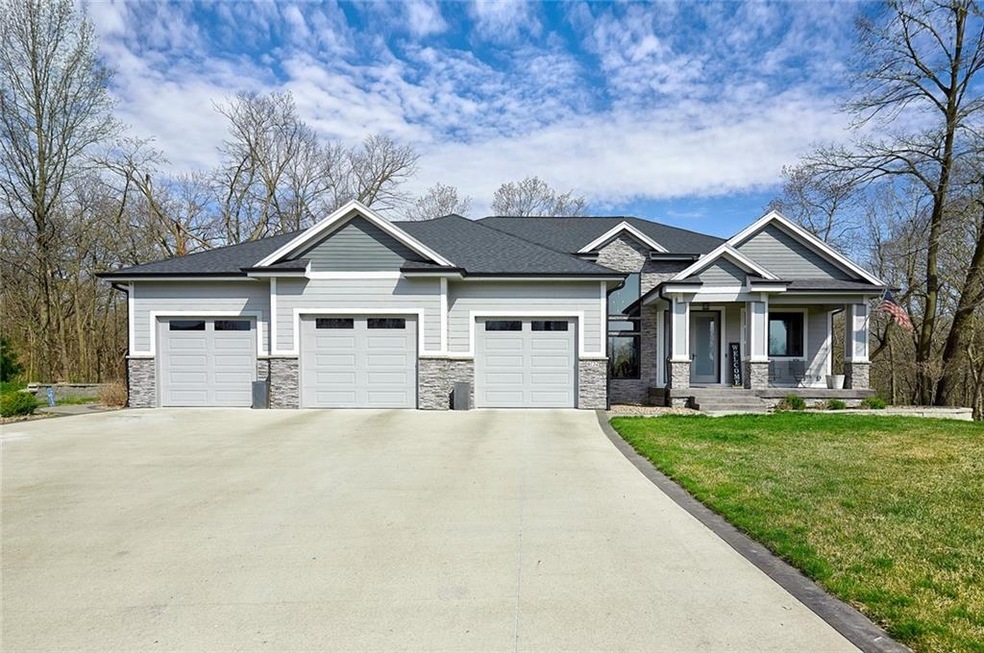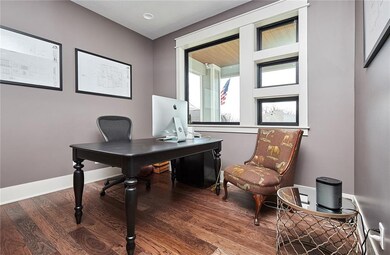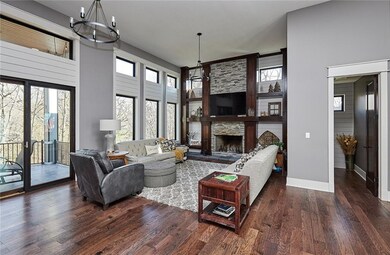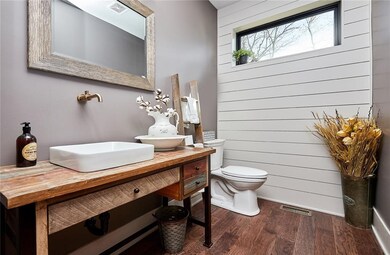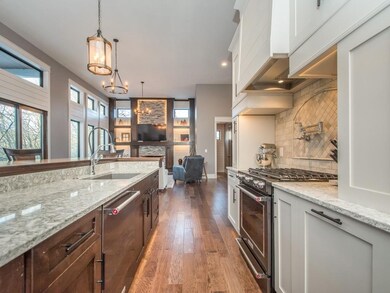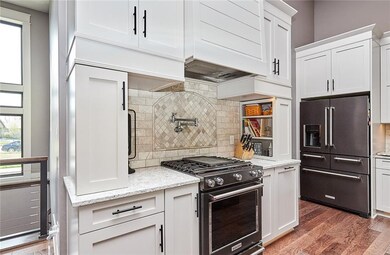
6732 NW 48th Ct Johnston, IA 50131
East Johnston NeighborhoodEstimated Value: $607,000 - $751,000
Highlights
- Ranch Style House
- No HOA
- Eat-In Kitchen
- Johnston Middle School Rated A-
- Den
- Covered Deck
About This Home
As of July 2021Your own retreat, right here in Johnston. Walk in and instantly fall in love with the soaring ceilings and stunning finishes. Main level features beautiful kitchen, eating area, and walk in pantry. Family room has custom built ins with LED lighting. Master bedroom looks out to the wooded lot and has a large full bathroom. There is also an office, perfect for working at home. Lower level is walkout and has the most incredible sunken home theater with 10' ceilings. The oversized bar is also perfect for entertaining. There are 3 bedrooms and 2 full bathrooms downstairs. Upgrades include geothermal heating, heat/cooled garage, central vac, 2x6 construction with blown in insulation, irrigation, and more.
Home Details
Home Type
- Single Family
Est. Annual Taxes
- $11,712
Year Built
- Built in 2016
Lot Details
- 0.57
Home Design
- Ranch Style House
- Asphalt Shingled Roof
- Cement Board or Planked
Interior Spaces
- 1,974 Sq Ft Home
- Wood Burning Fireplace
- Family Room Downstairs
- Dining Area
- Den
- Carpet
- Finished Basement
- Walk-Out Basement
Kitchen
- Eat-In Kitchen
- Stove
- Microwave
- Dishwasher
Bedrooms and Bathrooms
Laundry
- Laundry on main level
- Dryer
- Washer
Parking
- 3 Car Attached Garage
- Driveway
Utilities
- Geothermal Heating and Cooling
- Cable TV Available
Additional Features
- Covered Deck
- 0.57 Acre Lot
Community Details
- No Home Owners Association
Listing and Financial Details
- Assessor Parcel Number 24101388400906
Ownership History
Purchase Details
Home Financials for this Owner
Home Financials are based on the most recent Mortgage that was taken out on this home.Purchase Details
Home Financials for this Owner
Home Financials are based on the most recent Mortgage that was taken out on this home.Purchase Details
Purchase Details
Purchase Details
Similar Homes in the area
Home Values in the Area
Average Home Value in this Area
Purchase History
| Date | Buyer | Sale Price | Title Company |
|---|---|---|---|
| Steenhoek Wade | $635,000 | None Available | |
| Anthony Todd | -- | None Available | |
| Huntsman Jeremy D | $150,000 | None Available | |
| Heifner Tyree G | $80,000 | Itc | |
| Hanke Norma | $84,500 | -- |
Mortgage History
| Date | Status | Borrower | Loan Amount |
|---|---|---|---|
| Open | Steenhoek Wade | $96,500 | |
| Open | Steenhoek Wade | $475,000 | |
| Previous Owner | Anthony Todd | $398,400 | |
| Previous Owner | Anthony Julie | $84,000 | |
| Previous Owner | Anthony Todd | $375,000 | |
| Previous Owner | Anthony Todd | $292,000 |
Property History
| Date | Event | Price | Change | Sq Ft Price |
|---|---|---|---|---|
| 07/02/2021 07/02/21 | Sold | $635,000 | +1.6% | $322 / Sq Ft |
| 07/02/2021 07/02/21 | Pending | -- | -- | -- |
| 04/07/2021 04/07/21 | For Sale | $625,000 | +558.6% | $317 / Sq Ft |
| 06/27/2016 06/27/16 | Sold | $94,900 | -13.6% | $48 / Sq Ft |
| 06/10/2016 06/10/16 | Pending | -- | -- | -- |
| 08/14/2014 08/14/14 | For Sale | $109,900 | -- | $56 / Sq Ft |
Tax History Compared to Growth
Tax History
| Year | Tax Paid | Tax Assessment Tax Assessment Total Assessment is a certain percentage of the fair market value that is determined by local assessors to be the total taxable value of land and additions on the property. | Land | Improvement |
|---|---|---|---|---|
| 2024 | $10,938 | $652,200 | $166,400 | $485,800 |
| 2023 | $11,112 | $652,200 | $166,400 | $485,800 |
| 2022 | $12,226 | $582,800 | $149,600 | $433,200 |
| 2021 | $11,912 | $582,800 | $149,600 | $433,200 |
| 2020 | $11,712 | $541,200 | $139,800 | $401,400 |
| 2019 | $11,994 | $541,200 | $139,800 | $401,400 |
| 2018 | $6,250 | $514,000 | $130,600 | $383,400 |
| 2017 | $2,122 | $270,300 | $104,500 | $165,800 |
| 2016 | $2,078 | $90,000 | $90,000 | $0 |
| 2015 | $2,078 | $90,000 | $90,000 | $0 |
| 2014 | $222 | $9,840 | $9,840 | $0 |
Agents Affiliated with this Home
-
Amber Salmon

Seller's Agent in 2021
Amber Salmon
RE/MAX
(515) 988-0638
1 in this area
158 Total Sales
-
Steve Wiederin

Buyer's Agent in 2021
Steve Wiederin
RE/MAX
(515) 771-3253
4 in this area
142 Total Sales
-
Andy Lenaghan
A
Seller's Agent in 2016
Andy Lenaghan
Keller Williams Realty GDM
(515) 707-6868
2 in this area
61 Total Sales
-
B.J. Knapp

Buyer's Agent in 2016
B.J. Knapp
Iowa Realty Mills Crossing
(515) 669-5952
2 in this area
160 Total Sales
Map
Source: Des Moines Area Association of REALTORS®
MLS Number: 625936
APN: 241-01388400906
- 6633 River Bend Dr
- 6641 River Bend Dr
- 6689 River Bend Dr
- 6645 River Bend Dr
- 6750 NW 53rd St
- 6806 NW 54th Ct
- 4803 Sunshine Cir
- 5180 NW 64th Place
- 5450 NW 66th Ave
- 7080 Forest Dr
- 5559 Kensington Cir
- 6917 Capitol View Ct
- 6585 NW 56th St
- 4906 Prairie Place
- 5633 Rittgers Ct
- 6788 NW 57th St
- 6295 NW 54th Ct
- 6109 NW 49th St
- 6106 Pinewood Ct
- 5210 NW 62nd Ave
- 6732 NW 48th Ct
- 6728 NW 48th Ct
- 6735 NW 48th Ct
- 6724 NW 48th Ct
- 6731 NW 48th Ct
- 6815 NW Trail Ridge Dr
- 6795 NW Trail Ridge Dr
- 6843 NW Trail Ridge Dr
- 6727 NW 48th Ct
- 6720 NW 48th Ct
- 4844 NW 68th Place
- 4800 NW 68th Place
- 4590 River Forest Cir
- 6775 NW Trail Ridge Dr
- 6723 NW 48th Ct
- 4584 River Forest Cir
- 6716 NW 48th Ct
- 6875 NW Trail Ridge Dr
- 4587 River Forest Cir
- 6719 NW 48th Ct
