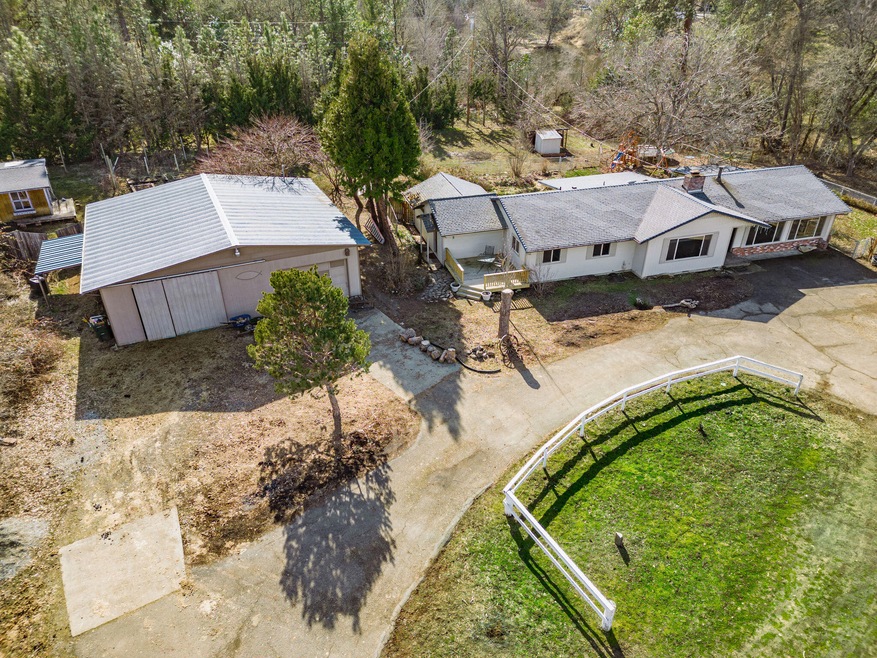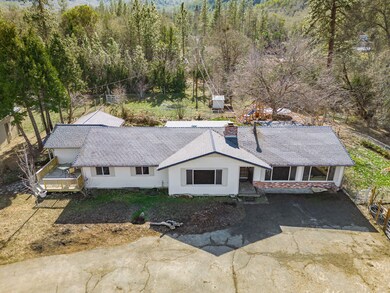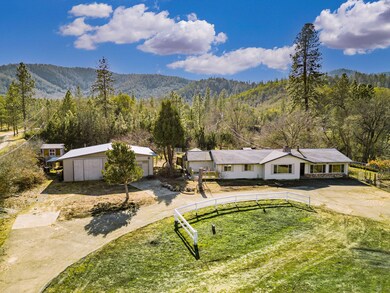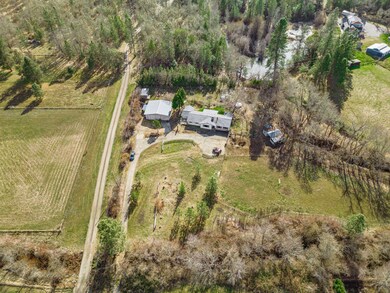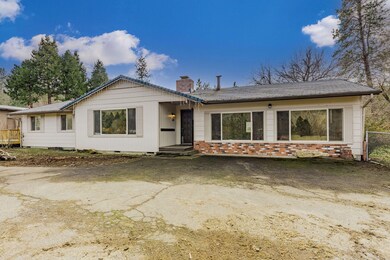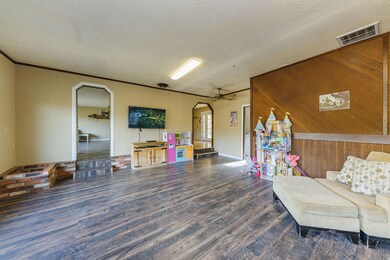
6732 Old Stage Rd Central Point, OR 97502
Highlights
- Horse Property
- Home fronts a creek
- Deck
- Horse Stalls
- Mountain View
- Ranch Style House
About This Home
As of May 2023SELLER IS OFFERING A $10,000 RATE BUY DOWN or credit to buyer closing cost, whatever is best for the buyer. This spacious 2256 sq.ft. home has two separate living spaces including a huge primary bedroom suite for a total of 3 bedrooms, 2 baths with a wood stove and a wood burning fireplace, new flooring throughout and a 40x40 shop, pasture with livestock barn / stall all on a fenced 3.25 acre flag lot. In addition there's a Chicken coop, playhouse and covered back porch. Perfect for 4H or other hobbies.
It doesn't get much better than this! Central Point address, Gold Hill school district. Close to everything the beautiful Rogue River Valley has to offer, close to rafting, golf, zip lining, fishing and hiking- all within a few minutes of this adorable mini farm property. There's opportunity to put your special touches on this home and enjoy the privacy of a long driveway off the main road. A 1 year First American Home Warranty is in place for buyer.
Last Agent to Sell the Property
RE/MAX Integrity License #200805152 Listed on: 02/21/2023

Last Buyer's Agent
Sheila Gunderson
Home Details
Home Type
- Single Family
Est. Annual Taxes
- $3,684
Year Built
- Built in 1975
Lot Details
- 3.25 Acre Lot
- Home fronts a creek
- Poultry Coop
- Fenced
- Level Lot
- Property is zoned RR-5, RR-5
Parking
- 2 Car Detached Garage
- Driveway
Home Design
- Ranch Style House
- Frame Construction
- Composition Roof
- Concrete Perimeter Foundation
Interior Spaces
- 2,256 Sq Ft Home
- Family Room
- Living Room
- Dining Room
- Laminate Flooring
- Mountain Views
- Laundry Room
Kitchen
- Eat-In Kitchen
- Range<<rangeHoodToken>>
- Dishwasher
Bedrooms and Bathrooms
- 3 Bedrooms
- 2 Full Bathrooms
Home Security
- Carbon Monoxide Detectors
- Fire and Smoke Detector
Outdoor Features
- Horse Property
- Deck
- Patio
- Separate Outdoor Workshop
- Outdoor Storage
- Storage Shed
Schools
- Patrick Elementary School
- Hanby Middle School
- Crater High School
Horse Facilities and Amenities
- Horse Stalls
Utilities
- Central Air
- Heating System Uses Wood
- Heat Pump System
- Well
- Septic Tank
Community Details
- No Home Owners Association
Listing and Financial Details
- Tax Lot 1300
- Assessor Parcel Number 1-0170291
Ownership History
Purchase Details
Home Financials for this Owner
Home Financials are based on the most recent Mortgage that was taken out on this home.Purchase Details
Home Financials for this Owner
Home Financials are based on the most recent Mortgage that was taken out on this home.Purchase Details
Home Financials for this Owner
Home Financials are based on the most recent Mortgage that was taken out on this home.Purchase Details
Home Financials for this Owner
Home Financials are based on the most recent Mortgage that was taken out on this home.Similar Homes in the area
Home Values in the Area
Average Home Value in this Area
Purchase History
| Date | Type | Sale Price | Title Company |
|---|---|---|---|
| Warranty Deed | $572,000 | Ticor Title | |
| Warranty Deed | $575,000 | First American | |
| Warranty Deed | $205,000 | Key Title Company | |
| Interfamily Deed Transfer | -- | Jackson County Title |
Mortgage History
| Date | Status | Loan Amount | Loan Type |
|---|---|---|---|
| Open | $543,400 | New Conventional | |
| Previous Owner | $375,000 | New Conventional | |
| Previous Owner | $155,000 | Unknown | |
| Previous Owner | $155,000 | Unknown | |
| Previous Owner | $145,000 | No Value Available | |
| Previous Owner | $150,000 | No Value Available |
Property History
| Date | Event | Price | Change | Sq Ft Price |
|---|---|---|---|---|
| 05/12/2023 05/12/23 | Sold | $572,000 | -3.1% | $254 / Sq Ft |
| 04/15/2023 04/15/23 | Pending | -- | -- | -- |
| 03/22/2023 03/22/23 | Price Changed | $590,000 | -1.7% | $262 / Sq Ft |
| 03/06/2023 03/06/23 | Price Changed | $600,000 | -3.2% | $266 / Sq Ft |
| 02/26/2023 02/26/23 | Price Changed | $620,000 | -3.9% | $275 / Sq Ft |
| 02/21/2023 02/21/23 | For Sale | $645,000 | +12.2% | $286 / Sq Ft |
| 10/01/2021 10/01/21 | Sold | $575,000 | -14.1% | $255 / Sq Ft |
| 08/28/2021 08/28/21 | Pending | -- | -- | -- |
| 07/07/2021 07/07/21 | For Sale | $669,000 | -- | $297 / Sq Ft |
Tax History Compared to Growth
Tax History
| Year | Tax Paid | Tax Assessment Tax Assessment Total Assessment is a certain percentage of the fair market value that is determined by local assessors to be the total taxable value of land and additions on the property. | Land | Improvement |
|---|---|---|---|---|
| 2025 | $4,074 | $334,280 | $119,560 | $214,720 |
| 2024 | $4,074 | $324,550 | $87,780 | $236,770 |
| 2023 | $3,940 | $315,100 | $85,220 | $229,880 |
| 2022 | $3,792 | $315,100 | $85,220 | $229,880 |
| 2021 | $3,684 | $305,930 | $82,740 | $223,190 |
| 2020 | $3,577 | $297,020 | $80,330 | $216,690 |
| 2019 | $3,495 | $279,980 | $75,720 | $204,260 |
| 2018 | $3,386 | $271,830 | $73,510 | $198,320 |
| 2017 | $3,307 | $271,830 | $73,510 | $198,320 |
| 2016 | $3,210 | $256,240 | $69,300 | $186,940 |
| 2015 | $3,092 | $256,240 | $69,300 | $186,940 |
| 2014 | $3,018 | $241,540 | $65,320 | $176,220 |
Agents Affiliated with this Home
-
Janis Monson

Seller's Agent in 2023
Janis Monson
RE/MAX
6 Total Sales
-
S
Buyer's Agent in 2023
Sheila Gunderson
-
Sheila Gunderson EXIT
S
Buyer's Agent in 2023
Sheila Gunderson EXIT
Cascade Hasson Sotheby's International Realty
(541) 323-4818
123 Total Sales
-
Jamie Trout

Buyer Co-Listing Agent in 2023
Jamie Trout
Cascade Hasson Sotheby's International Realty
(925) 303-0078
74 Total Sales
-
Christopher Knox
C
Seller's Agent in 2021
Christopher Knox
Landline Real Estate
(541) 840-3804
38 Total Sales
-
Kim Knox
K
Seller Co-Listing Agent in 2021
Kim Knox
Landline Real Estate
(541) 890-7101
26 Total Sales
Map
Source: Oregon Datashare
MLS Number: 220159539
APN: 10170291
- 6060 Old Stage Rd
- 8184 Old Stage Rd
- 6901 Old Stage Rd Unit 13
- 7059 Old Stage Rd
- 4644 Glen Echo Way
- 5153 Old Stage Rd
- 5072 Old Stage Rd
- 4640 Scenic Ave
- 8401 Old Stage Rd Unit 13
- 8401 Old Stage Rd Unit 58
- 8401 Old Stage Rd Unit 27
- 10585 Blackwell Rd
- 6169 Tamarack Ln
- 4782 Old Stage Rd
- 4464 Tioga Way
- 8785 Blackwell Rd Unit South Side
- 8785 Blackwell Rd Unit North Side
- 8785 Blackwell Rd
- 8755 Old Stage Rd
- 4533 Old Stage Rd
