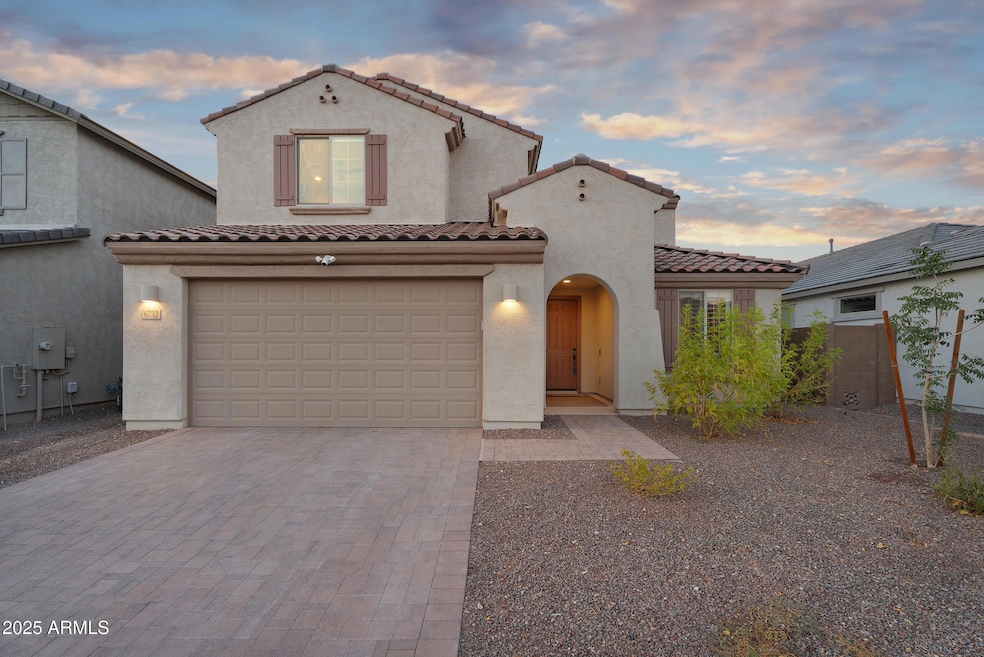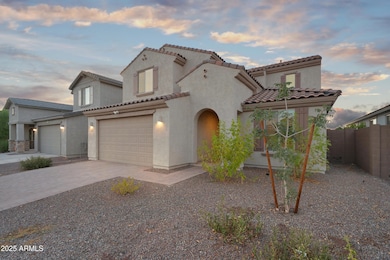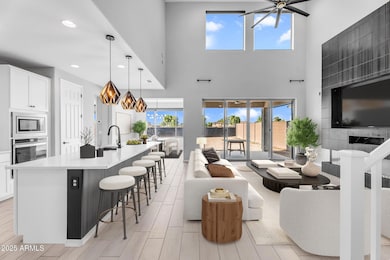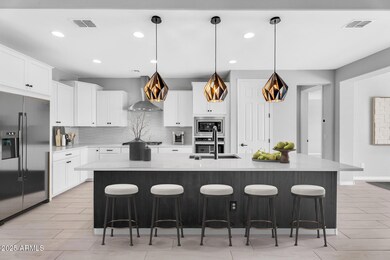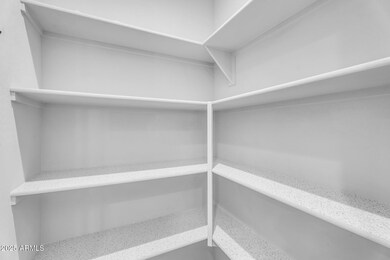6732 W Coles Rd Laveen, AZ 85339
Laveen NeighborhoodEstimated payment $3,327/month
Highlights
- Gated Community
- Mountain View
- Pickleball Courts
- Phoenix Coding Academy Rated A
- Main Floor Primary Bedroom
- Eat-In Kitchen
About This Home
This beautifully upgraded home sits in a gated neighborhood just 20 minutes from Downtown Phoenix, Sky Harbor Airport, and Chandler. Positioned on a private lot with no back neighbors, it offers both privacy and convenience in one of the area's most desirable locations. Inside, soaring ceilings in the living room highlight a sleek modern fireplace accent wall and built-in surround sound. The kitchen features quartz countertops, a gas cooktop, and stainless steel appliances, while the adjacent den showcases custom doors and a designer accent wall. The main level also includes a private primary suite, creating a true retreat. Upstairs, a spacious loft and guest suite provide flexible living options for family or visitors. Throughout the home, custom upgrades elevate the design, from window treatments and upgraded lighting to modern office finishes and epoxy flooring in oversized tandem garage.
The backyard is ready for your vision, with professionally designed pool plans already included. Outdoor patio speakers make this space perfect for seamless indoor-outdoor entertaining. A soft water system and tankless water heater add comfort and efficiency.
The neighborhood itself offers a true sense of community, complete with parks, sports courts, a dog park, and miles of trails to explore.
Stylish, functional, and ideally located, this home is designed for those who want it all.
Home Details
Home Type
- Single Family
Est. Annual Taxes
- $646
Year Built
- Built in 2024
Lot Details
- 6,600 Sq Ft Lot
- Desert faces the front of the property
- Block Wall Fence
- Sprinklers on Timer
HOA Fees
- $126 Monthly HOA Fees
Parking
- 3 Car Garage
- 2 Open Parking Spaces
- Tandem Garage
- Garage Door Opener
Home Design
- Wood Frame Construction
- Tile Roof
- Stucco
Interior Spaces
- 2,819 Sq Ft Home
- 2-Story Property
- Ceiling Fan
- Double Pane Windows
- Living Room with Fireplace
- Mountain Views
- Washer and Dryer Hookup
Kitchen
- Eat-In Kitchen
- Gas Cooktop
- Built-In Microwave
- Kitchen Island
Flooring
- Carpet
- Tile
Bedrooms and Bathrooms
- 5 Bedrooms
- Primary Bedroom on Main
- Primary Bathroom is a Full Bathroom
- 3.5 Bathrooms
- Dual Vanity Sinks in Primary Bathroom
Outdoor Features
- Patio
Schools
- Desert Meadows Elementary School
- Betty Fairfax High School
Utilities
- Central Air
- Heating System Uses Natural Gas
- Tankless Water Heater
Listing and Financial Details
- Tax Lot 264
- Assessor Parcel Number 300-07-325
Community Details
Overview
- Association fees include ground maintenance
- Mcclellan Ranch Association, Phone Number (602) 957-9191
- Built by Pulte Homes
- Mcclellan Ranch Parcels 2B & 3B Subdivision
Recreation
- Pickleball Courts
- Community Playground
- Bike Trail
Security
- Gated Community
Map
Home Values in the Area
Average Home Value in this Area
Tax History
| Year | Tax Paid | Tax Assessment Tax Assessment Total Assessment is a certain percentage of the fair market value that is determined by local assessors to be the total taxable value of land and additions on the property. | Land | Improvement |
|---|---|---|---|---|
| 2025 | $3,307 | $4,189 | $4,189 | -- |
| 2024 | $634 | $3,990 | $3,990 | -- |
| 2023 | $634 | $8,085 | $8,085 | $0 |
| 2022 | $373 | $3,993 | $3,993 | $0 |
Property History
| Date | Event | Price | List to Sale | Price per Sq Ft |
|---|---|---|---|---|
| 09/07/2025 09/07/25 | For Rent | $3,200 | 0.0% | -- |
| 08/22/2025 08/22/25 | For Sale | $600,000 | -- | $213 / Sq Ft |
Purchase History
| Date | Type | Sale Price | Title Company |
|---|---|---|---|
| Special Warranty Deed | $590,894 | Pgp Title |
Mortgage History
| Date | Status | Loan Amount | Loan Type |
|---|---|---|---|
| Open | $413,625 | New Conventional |
Source: Arizona Regional Multiple Listing Service (ARMLS)
MLS Number: 6909363
APN: 300-07-325
- 4940 W La Puenta Ave
- 4738 W Stargazer Place
- 6918 W Winston Dr
- 6739 W Desert Ln
- 8420 S 69th Ln
- 8827 S 67th Dr
- 6525 W Latona Rd
- 7054 W Coles Rd
- 6921 W Gwen St
- 6422 W Magdalena Ln
- 7056 W Desert Dr
- 6934 W Beverly Rd
- 6350 W Latona Rd
- 7030 W Beverly Rd
- 6823 W Milada Dr
- 7712 S 64th Ln
- 6430 W Valencia Dr
- 6419 W Sophie Ln
- 7205 W Ellis St
- 7904 S 74th Ave
- 6837 W Gary Way
- 6907 W Allen St
- 6918 W Winston Dr
- 6731 W Desert Ln
- 8712 S 69th Dr
- 6525 W Latona Rd
- 6824 W Vly Vw Dr
- 7019 W Desert Dr
- 6752 W Siesta Way
- 6458 W Ian Dr
- 6940 W Beth Dr
- 6425 W Constance Way
- 6934 W Sophie Ln
- 6414 W Constance Way
- 7709 S 63rd Dr
- 7120 S 68th Ave
- 7814 S 74th Ave
- 6913 W Carter Rd
- 6935 W Carson Rd
- 7007 W Carson Rd
