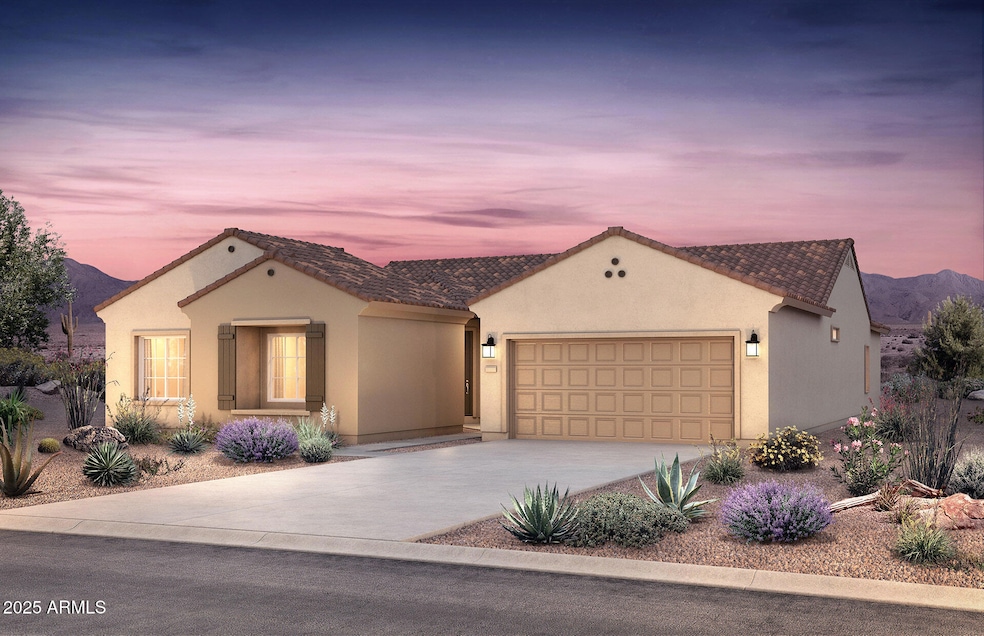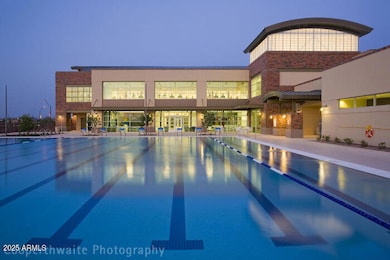6732 W Ripken Way Florence, AZ 85132
Anthem at Merrill Ranch NeighborhoodEstimated payment $2,879/month
Highlights
- Golf Course Community
- Granite Countertops
- Tennis Courts
- Fitness Center
- Heated Community Pool
- Covered Patio or Porch
About This Home
Up to 3% of base price or total purchase price, whichever is less, is available through preferred lender. Welcome to the Butte—our most popular floorplan, known for its energy-efficient design, guest suite, and spacious layout perfect for entertaining. The open-concept design seamlessly connects large living areas with privately located bedrooms. A chef's kitchen showcases espresso cabinetry, Pearl White quartz countertops, and stainless-steel appliances. Enjoy premium finishes, a framed walk-in shower, two-tone paint, a bay window at the café, and a north-facing backyard. Estimated delivery: year-end.
Home Details
Home Type
- Single Family
Est. Annual Taxes
- $1,148
Year Built
- Built in 2025 | Under Construction
Lot Details
- 6,128 Sq Ft Lot
- Block Wall Fence
HOA Fees
- $168 Monthly HOA Fees
Parking
- 2 Car Direct Access Garage
- Oversized Parking
- Garage Door Opener
Home Design
- Wood Frame Construction
- Cellulose Insulation
- Tile Roof
- Stucco
Interior Spaces
- 2,847 Sq Ft Home
- 1-Story Property
- Ceiling height of 9 feet or more
- Tinted Windows
- Washer and Dryer Hookup
Kitchen
- Eat-In Kitchen
- Breakfast Bar
- Built-In Microwave
- Kitchen Island
- Granite Countertops
Flooring
- Carpet
- Tile
Bedrooms and Bathrooms
- 4 Bedrooms
- 3 Bathrooms
- Dual Vanity Sinks in Primary Bathroom
Eco-Friendly Details
- ENERGY STAR Qualified Equipment for Heating
- Mechanical Fresh Air
Outdoor Features
- Covered Patio or Porch
Schools
- Anthem Elementary School
- Florence High School
Utilities
- Central Air
- Heating System Uses Natural Gas
- High Speed Internet
- Cable TV Available
Listing and Financial Details
- Home warranty included in the sale of the property
- Legal Lot and Block 41 / 49
- Assessor Parcel Number 211-15-041
Community Details
Overview
- Association fees include ground maintenance
- Aam Association, Phone Number (602) 906-4940
- Built by Pulte Homes
- Lot 41 Merrill Ranch Unit 59B Subdivision, Butte Floorplan
Amenities
- Recreation Room
Recreation
- Golf Course Community
- Tennis Courts
- Community Playground
- Fitness Center
- Heated Community Pool
- Bike Trail
Map
Home Values in the Area
Average Home Value in this Area
Property History
| Date | Event | Price | List to Sale | Price per Sq Ft |
|---|---|---|---|---|
| 10/20/2025 10/20/25 | Price Changed | $495,990 | -1.0% | $174 / Sq Ft |
| 09/23/2025 09/23/25 | Price Changed | $500,990 | -2.0% | $176 / Sq Ft |
| 08/27/2025 08/27/25 | Price Changed | $510,990 | -1.0% | $179 / Sq Ft |
| 07/24/2025 07/24/25 | For Sale | $516,098 | -- | $181 / Sq Ft |
Source: Arizona Regional Multiple Listing Service (ARMLS)
MLS Number: 6896993
- 6826 W Ripken Way
- 6808 W Ripken Way
- 6770 W Ripken Way
- 6795 W Ripken Way
- 6694 W Ripken Way
- Caden Plan at Anthem at Merrill Ranch
- Cali Plan at Anthem at Merrill Ranch
- Blackstone Plan at Anthem at Merrill Ranch
- Harris Plan at Anthem at Merrill Ranch
- Saguaro Plan at Anthem at Merrill Ranch
- Abbot Plan at Anthem at Merrill Ranch
- Kingston Plan at Anthem at Merrill Ranch
- 2653 N Wrigley Dr
- 2269 N Camden Dr
- 8491 W Springfield Way
- 8470 W Mantle Way
- 1703 N Fenway Dr
- 8500 W Clemente Way
- 8485 W Clemente Way
- 8535 W Clemente Way
- 8543 W Candlewood Way
- 7935 W Pleasant Oak Ct
- 8071 W Georgetown Way
- 6652 W Sonoma Way
- 6544 W Sonoma Way
- 2993 N Princeton Dr
- 6506 W Heritage Way
- 3658 N Princeton Ct
- 4394 N Hummingbird Dr
- 7369 W Cactus Wren Way
- 3440 N Spyglass Dr
- 5655 W Admiral Way
- 6431 W Sandpiper Way
- 6566 W Mockingbird Ct
- 3492 N Astoria Dr
- 6717 E Lush Vista View
- 6521 E Lush Vista View
- 6824 E Haven Ave
- 6803 E Quiet Retreat
- 5871 E Everhart Ln







