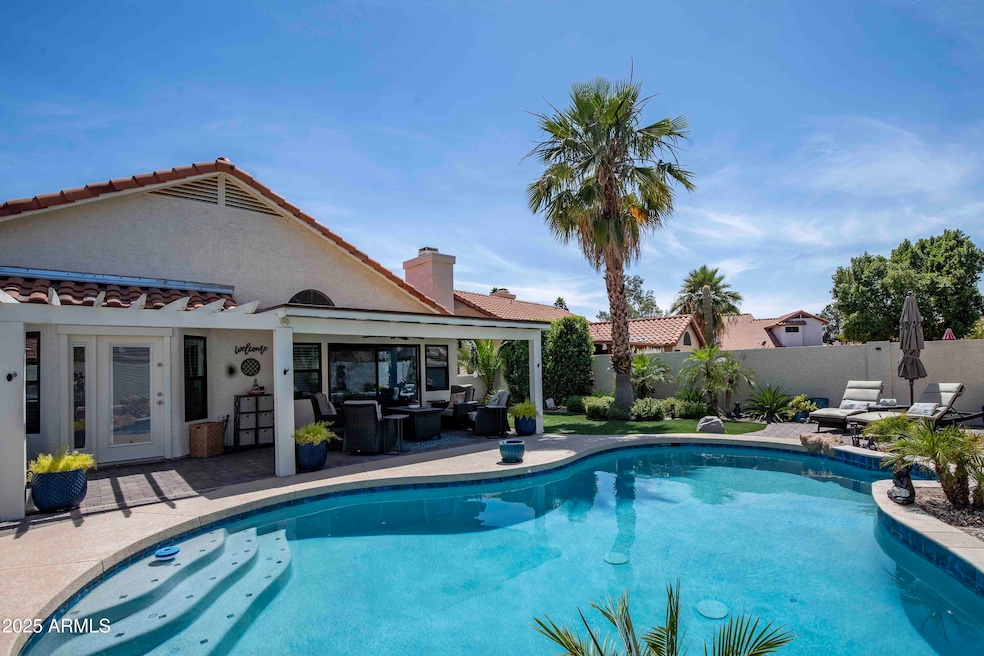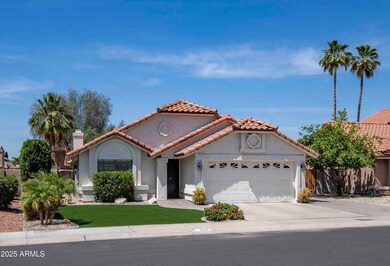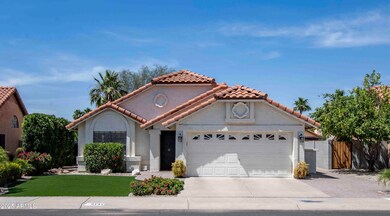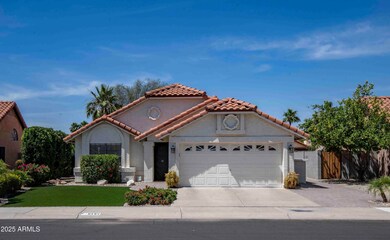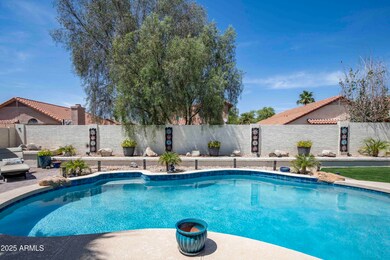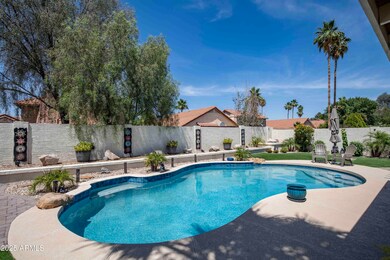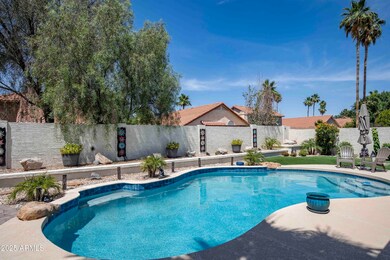
6732 W Sack Dr Glendale, AZ 85308
Arrowhead NeighborhoodHighlights
- Play Pool
- Vaulted Ceiling
- Covered patio or porch
- Highland Lakes School Rated A
- Granite Countertops
- Double Pane Windows
About This Home
As of July 2025Welcome to the one you've been waiting for — a fully redesigned home located in the highly desirable Arrowhead Ranch community. This home includes a 150k renovation, completed in 2022. Every interior and exterior surface, appliance and major system of this stunning 3-bedroom, 2-bath home has been thoughtfully updated, making it a truly turn-key experience! This light-filled home has an open-concept floor plan with vaulted ceilings, modern fixtures, and on-trend finishes throughout. The nicely appointed kitchen features custom shaker cabinetry, granite countertops, stainless steel appliances, peninsula breakfast bar, and pantry. Enjoy the flexibility of both formal and informal living spaces, anchored by a cozy fireplace and enhanced by dual-pane windows, 2'' wood faux blinds and wide.. plank tile flooring throughout. The private master suite offers a peaceful retreat with custom wall treatment, direct access to the pool/patio, fully updated spa-style bathroom, dual sinks, large tile shower, and walk-in closet. Outside, your private resort-style backyard awaits! Featuring a newly resurfaced sparkling pebble-tec pool, above ground spa, lush landscaping, low-maintenance turf, (extended) covered paver patio, painted stucco fencing and custom-built shed. Lastly, this home has a 2-car garage with a workbench area, built in storage shelving and epoxy floors. Not only is this home beautiful inside - it is centrally located, just minutes from top-rated schools, scenic walking/bike paths, parks, Arrowhead Towne Center, golf courses, and incredible dining + entertainment. This is the kind of home that doesn't come around often updated where it counts, and ready to enjoy from day one. There is nothing left for you to do but come see it for yourself!
Last Agent to Sell the Property
Realty Executives Brokerage Phone: 4803306788 License #SA645379000 Listed on: 06/04/2025

Home Details
Home Type
- Single Family
Est. Annual Taxes
- $1,650
Year Built
- Built in 1986
Lot Details
- 6,200 Sq Ft Lot
- Block Wall Fence
- Backyard Sprinklers
- Sprinklers on Timer
- Grass Covered Lot
HOA Fees
- $33 Monthly HOA Fees
Parking
- 2 Car Garage
- Garage Door Opener
Home Design
- Roof Updated in 2022
- Wood Frame Construction
- Tile Roof
- Stucco
Interior Spaces
- 1,454 Sq Ft Home
- 1-Story Property
- Vaulted Ceiling
- Ceiling Fan
- Double Pane Windows
- Vinyl Clad Windows
- Solar Screens
- Family Room with Fireplace
- Washer and Dryer Hookup
Kitchen
- Kitchen Updated in 2022
- Built-In Microwave
- Granite Countertops
Flooring
- Floors Updated in 2022
- Carpet
- Tile
Bedrooms and Bathrooms
- 3 Bedrooms
- Bathroom Updated in 2022
- 2 Bathrooms
Pool
- Pool Updated in 2022
- Play Pool
- Above Ground Spa
Outdoor Features
- Covered patio or porch
Schools
- Arrowhead Elementary School
- Highland Lakes Middle School
- Mountain Ridge High School
Utilities
- Cooling System Updated in 2022
- Central Air
- Heating Available
- Cable TV Available
Community Details
- Association fees include ground maintenance
- City Prop Mgmt Association, Phone Number (602) 437-4777
- Built by Continental Homes
- Arrowhead Ranch 3 Amd Lot 1 225 Tr A Subdivision
Listing and Financial Details
- Tax Lot 95
- Assessor Parcel Number 200-29-811
Ownership History
Purchase Details
Home Financials for this Owner
Home Financials are based on the most recent Mortgage that was taken out on this home.Purchase Details
Home Financials for this Owner
Home Financials are based on the most recent Mortgage that was taken out on this home.Purchase Details
Home Financials for this Owner
Home Financials are based on the most recent Mortgage that was taken out on this home.Purchase Details
Home Financials for this Owner
Home Financials are based on the most recent Mortgage that was taken out on this home.Purchase Details
Home Financials for this Owner
Home Financials are based on the most recent Mortgage that was taken out on this home.Purchase Details
Home Financials for this Owner
Home Financials are based on the most recent Mortgage that was taken out on this home.Purchase Details
Home Financials for this Owner
Home Financials are based on the most recent Mortgage that was taken out on this home.Purchase Details
Home Financials for this Owner
Home Financials are based on the most recent Mortgage that was taken out on this home.Purchase Details
Similar Homes in the area
Home Values in the Area
Average Home Value in this Area
Purchase History
| Date | Type | Sale Price | Title Company |
|---|---|---|---|
| Warranty Deed | $265,000 | Navi Title Agency Pllc | |
| Warranty Deed | $325,000 | Equity Title Agency Inc | |
| Warranty Deed | $250,000 | Chicago Title Agency | |
| Warranty Deed | $220,000 | First American Title | |
| Warranty Deed | $159,900 | Grand Canyon Title Agency In | |
| Warranty Deed | $120,000 | Ati Title Agency | |
| Quit Claim Deed | -- | -- | |
| Warranty Deed | $111,000 | Security Title Agency | |
| Warranty Deed | $100,000 | First American Title |
Mortgage History
| Date | Status | Loan Amount | Loan Type |
|---|---|---|---|
| Open | $100,000 | Credit Line Revolving | |
| Closed | $125,000 | New Conventional | |
| Previous Owner | $260,000 | New Conventional | |
| Previous Owner | $255,375 | VA | |
| Previous Owner | $170,000 | New Conventional | |
| Previous Owner | $167,750 | New Conventional | |
| Previous Owner | $184,000 | Fannie Mae Freddie Mac | |
| Previous Owner | $151,900 | New Conventional | |
| Previous Owner | $96,000 | New Conventional | |
| Previous Owner | $102,147 | FHA | |
| Closed | $12,000 | No Value Available |
Property History
| Date | Event | Price | Change | Sq Ft Price |
|---|---|---|---|---|
| 07/15/2025 07/15/25 | Sold | $525,000 | -4.5% | $361 / Sq Ft |
| 06/07/2025 06/07/25 | Pending | -- | -- | -- |
| 06/04/2025 06/04/25 | For Sale | $550,000 | +120.0% | $378 / Sq Ft |
| 10/28/2016 10/28/16 | Sold | $250,000 | 0.0% | $172 / Sq Ft |
| 09/26/2016 09/26/16 | Pending | -- | -- | -- |
| 09/22/2016 09/22/16 | For Sale | $250,000 | +13.6% | $172 / Sq Ft |
| 01/16/2015 01/16/15 | Sold | $220,000 | -2.2% | $151 / Sq Ft |
| 12/21/2014 12/21/14 | Pending | -- | -- | -- |
| 10/19/2014 10/19/14 | Price Changed | $224,900 | 0.0% | $155 / Sq Ft |
| 10/04/2014 10/04/14 | For Sale | $225,000 | -- | $155 / Sq Ft |
Tax History Compared to Growth
Tax History
| Year | Tax Paid | Tax Assessment Tax Assessment Total Assessment is a certain percentage of the fair market value that is determined by local assessors to be the total taxable value of land and additions on the property. | Land | Improvement |
|---|---|---|---|---|
| 2025 | $1,650 | $20,507 | -- | -- |
| 2024 | $1,636 | $19,531 | -- | -- |
| 2023 | $1,636 | $29,580 | $5,910 | $23,670 |
| 2022 | $1,592 | $22,530 | $4,500 | $18,030 |
| 2021 | $1,679 | $20,810 | $4,160 | $16,650 |
| 2020 | $1,660 | $19,350 | $3,870 | $15,480 |
| 2019 | $1,619 | $18,230 | $3,640 | $14,590 |
| 2018 | $1,579 | $17,160 | $3,430 | $13,730 |
| 2017 | $1,536 | $15,710 | $3,140 | $12,570 |
| 2016 | $1,458 | $15,230 | $3,040 | $12,190 |
| 2015 | $1,351 | $14,770 | $2,950 | $11,820 |
Agents Affiliated with this Home
-
Matthew Long

Seller's Agent in 2025
Matthew Long
Realty Executives
(480) 330-6788
2 in this area
155 Total Sales
-
Ryan Ney

Buyer's Agent in 2025
Ryan Ney
My Home Group
(480) 332-5659
1 in this area
129 Total Sales
-
Bob Beck

Seller's Agent in 2016
Bob Beck
Front Porch Properties
(623) 764-6776
6 in this area
46 Total Sales
-
Michael Gooding

Buyer's Agent in 2016
Michael Gooding
RE/MAX
(480) 980-2515
19 Total Sales
-
William Dworschack
W
Seller's Agent in 2015
William Dworschack
DPR Realty
(623) 810-3112
Map
Source: Arizona Regional Multiple Listing Service (ARMLS)
MLS Number: 6872864
APN: 200-29-811
- 6719 W Sack Dr
- 18851 N 69th Ave
- 6720 W Mcrae Way
- 6708 W Utopia Rd
- 6832 W Morrow Dr
- 7009 W Taro Ln
- 6439 W Kristal Way
- 6722 W Piute Ave
- 19537 N 69th Ave
- 19222 N 70th Ave
- 18585 N 70th Ave
- 19622 N 66th Ln
- 6901 W Tonto Dr
- 7102 W Julie Dr
- 6928 W Oraibi Dr
- 19697 N 66th Ave
- 6925 W Tonto Dr
- 19520 N 65th Ave
- 7015 W Behrend Dr
- 7185 W Kimberly Way
