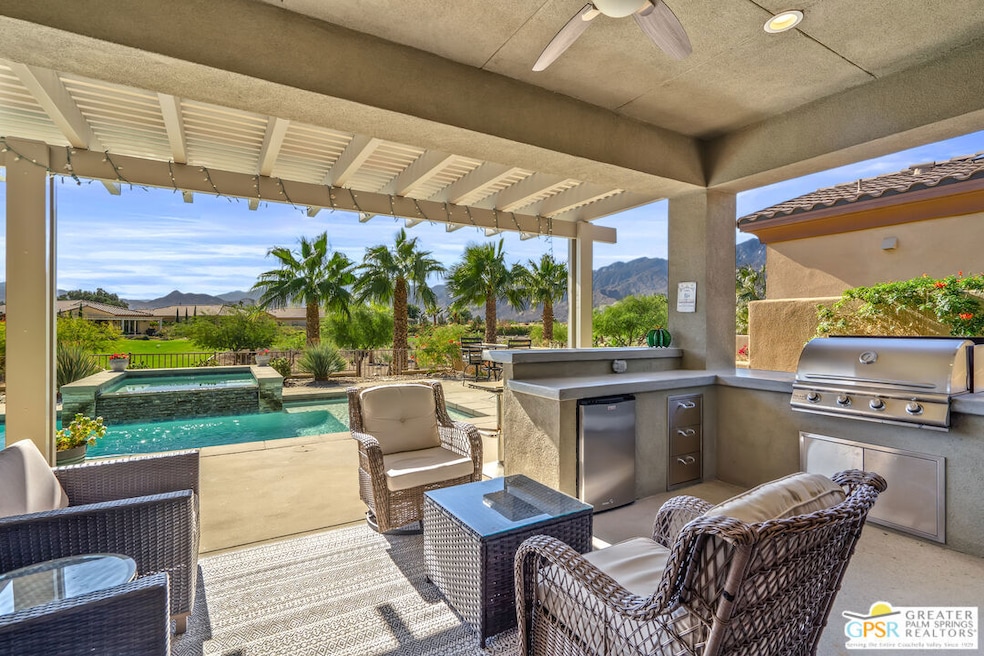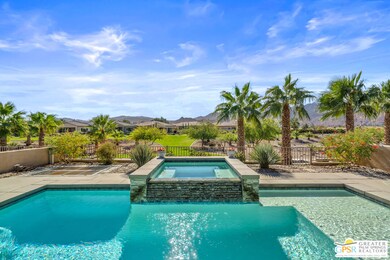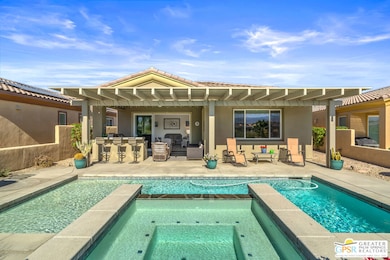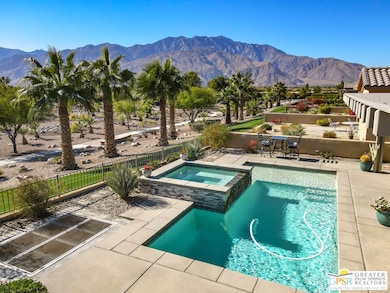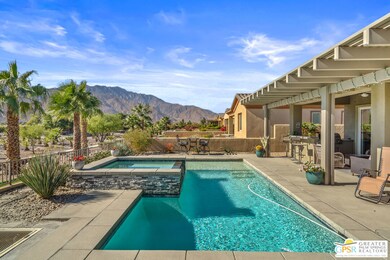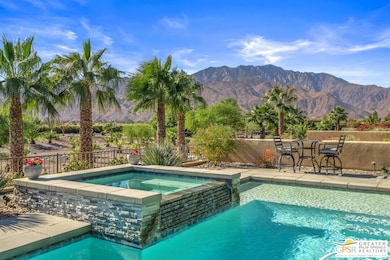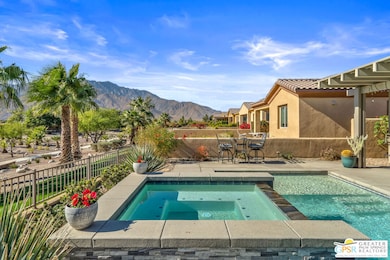
67327 Zuni Ct Cathedral City, CA 92234
Desert Princess Country Club NeighborhoodHighlights
- Golf Course Community
- Tennis Courts
- Newly Remodeled
- Fitness Center
- 24-Hour Security
- Filtered Pool
About This Home
As of February 2025Desert Homes Realty presents resort-style living in the prestigious Desert Princess Palm Springs Resort in Cathedral City, where YOU OWN THE LAND!! There's a large sliding glass door with retractable screen, leading out to your own private pool, spa and built in BBQ entertainment area. The backyard area has Panoramic, Mountain Views and connect to the fully landscaped arroyos with almost 4 miles of walking paths; enhancing your enjoyment, exercise, views, and privacy. At 2,100 sq ft with 10" ceilings, this is the largest floor plan in the Arroyos neighborhood of Desert Princess Country Club. The large kitchen has an island with incredible quartz countertops that can be used as a breakfast bar or a social gathering with friends. The appliances are all high-end, including a gas cooktop, electric oven, microwave, garbage disposal. Features like custom cabinetry, tiled living area floors, carpeted bedrooms & modern interior ceiling fans with lights throughout to complete this contemporary home.This modern & highly customized 3-bedroom home has 3.5 baths. Each of the 3-bedrooms features its own private bathroom for optimal comfort and convenience. Each shower was designed with custom tiles and hardware. An additional half bath ensures that your guests feel welcomed and pampered.This home includes an inside laundry room, tankless hot water heater, wall remote-controlled fireplace, large garage with a separate area to park your golf cart inside. Has 31 leased Solar Panels $250/month. HOA DUES INCLUDE: Access to an impressive array of amenities in this gated community, including: 35 community pools/spas, 24-hour security guard at the front gate, membership to Health and Fitness Center, Tennis, Bocce ball and Pickle ball courts, and discounts at the clubhouse grill dining room, masters lounge, pro shop, and locker rooms with preferred tee times at the golf club. The Desert Princess has an affordable 27-hole PGA Championship golf course, no Tee-time lotteries, no initiation fees, rated among the best in the valley by GOLF DIGEST. Your HOA Fees also provide maintenance of your front and back yards by HOA ground crews, outside pest control when requested, outside landscape water, (you pay only for inside water), 2 DVR/HD Spectrum Cable boxes, as well as High Speed Internet. This home offers elegance and leisure as a primary home, or secondary home that can be offered as a short-term rental.
Last Agent to Sell the Property
Desert Homes Realty License #02031395 Listed on: 12/03/2024
Last Buyer's Agent
Berkshire Hathaway HomeServices California Properties License #01365316

Home Details
Home Type
- Single Family
Est. Annual Taxes
- $6,758
Year Built
- Built in 2018 | Newly Remodeled
Lot Details
- 6,970 Sq Ft Lot
- South Facing Home
- Gated Home
- Stucco Fence
- Front and Back Yard Sprinklers
HOA Fees
- $954 Monthly HOA Fees
Parking
- 2 Car Attached Garage
- Parking Storage or Cabinetry
- Side by Side Parking
- Garage Door Opener
- Driveway
- Guest Parking
- Golf Cart Garage
Property Views
- Panoramic
- Mountain
- Desert
- Valley
- Park or Greenbelt
Home Design
- Villa
- Turnkey
- Clay Roof
- Copper Plumbing
Interior Spaces
- 2,101 Sq Ft Home
- 1-Story Property
- Open Floorplan
- Wired For Data
- Built-In Features
- High Ceiling
- Ceiling Fan
- Recessed Lighting
- Gas Fireplace
- Double Pane Windows
- Custom Window Coverings
- Vertical Blinds
- Window Screens
- Sliding Doors
- Entryway
- Living Room with Fireplace
- Dining Area
Kitchen
- Open to Family Room
- Breakfast Bar
- Walk-In Pantry
- Electric Oven
- Gas Cooktop
- Recirculated Exhaust Fan
- <<microwave>>
- Ice Maker
- Water Line To Refrigerator
- Dishwasher
- Kitchen Island
- Granite Countertops
- Disposal
Flooring
- Carpet
- Ceramic Tile
Bedrooms and Bathrooms
- 3 Bedrooms
- Walk-In Closet
- Granite Bathroom Countertops
- Double Vanity
- Low Flow Toliet
- <<tubWithShowerToken>>
- Low Flow Shower
Laundry
- Laundry Room
- Dryer
- Washer
Home Security
- Carbon Monoxide Detectors
- Fire and Smoke Detector
- Fire Sprinkler System
Pool
- Filtered Pool
- Heated In Ground Pool
- Gas Heated Pool
- Gunite Pool
- Saltwater Pool
- Waterfall Pool Feature
- Fence Around Pool
- Heated Spa
- In Ground Spa
- Gunite Spa
Outdoor Features
- Tennis Courts
- Enclosed patio or porch
- Built-In Barbecue
Utilities
- Forced Air Heating and Cooling System
- Heating System Uses Natural Gas
- Tankless Water Heater
- Gas Water Heater
- Cable TV Available
Listing and Financial Details
- Assessor Parcel Number 675-540-048
Community Details
Overview
- Association fees include building and grounds, cable TV, clubhouse, security, sewer, trash
- Greenbelt
Amenities
- Clubhouse
- Community Mailbox
Recreation
- Golf Course Community
- Tennis Courts
- Pickleball Courts
- Sport Court
- Racquetball
- Bocce Ball Court
- Fitness Center
- Community Pool
- Community Spa
- Park
- Hiking Trails
Security
- 24-Hour Security
- Resident Manager or Management On Site
Ownership History
Purchase Details
Home Financials for this Owner
Home Financials are based on the most recent Mortgage that was taken out on this home.Purchase Details
Home Financials for this Owner
Home Financials are based on the most recent Mortgage that was taken out on this home.Purchase Details
Similar Homes in the area
Home Values in the Area
Average Home Value in this Area
Purchase History
| Date | Type | Sale Price | Title Company |
|---|---|---|---|
| Grant Deed | $795,000 | Orange Coast Title | |
| Interfamily Deed Transfer | -- | Ticor Title San Diego Branch | |
| Grant Deed | $410,000 | Fidelity National Title Grou |
Mortgage History
| Date | Status | Loan Amount | Loan Type |
|---|---|---|---|
| Previous Owner | $1,335,000 | Credit Line Revolving | |
| Previous Owner | $900,000 | Reverse Mortgage Home Equity Conversion Mortgage | |
| Previous Owner | $200,000 | New Conventional | |
| Previous Owner | $4,029,100 | Construction | |
| Previous Owner | $2,750,000 | Credit Line Revolving |
Property History
| Date | Event | Price | Change | Sq Ft Price |
|---|---|---|---|---|
| 02/18/2025 02/18/25 | Sold | $795,000 | 0.0% | $378 / Sq Ft |
| 01/19/2025 01/19/25 | Pending | -- | -- | -- |
| 01/08/2025 01/08/25 | Price Changed | $795,000 | -6.4% | $378 / Sq Ft |
| 12/03/2024 12/03/24 | For Sale | $849,000 | -- | $404 / Sq Ft |
Tax History Compared to Growth
Tax History
| Year | Tax Paid | Tax Assessment Tax Assessment Total Assessment is a certain percentage of the fair market value that is determined by local assessors to be the total taxable value of land and additions on the property. | Land | Improvement |
|---|---|---|---|---|
| 2025 | $6,758 | $470,966 | $128,573 | $342,393 |
| 2023 | $6,758 | $443,805 | $121,158 | $322,647 |
| 2022 | $6,631 | $435,104 | $118,783 | $316,321 |
| 2021 | $6,469 | $426,573 | $116,454 | $310,119 |
| 2020 | $6,153 | $422,200 | $115,260 | $306,940 |
| 2019 | $6,078 | $410,000 | $113,000 | $297,000 |
| 2018 | $1,256 | $24,293 | $24,293 | $0 |
| 2017 | $299 | $23,817 | $23,817 | $0 |
| 2016 | $290 | $23,350 | $23,350 | $0 |
| 2015 | $279 | $23,000 | $23,000 | $0 |
Agents Affiliated with this Home
-
Thomas Carrington

Seller's Agent in 2025
Thomas Carrington
Desert Homes Realty
(760) 285-9873
2 in this area
4 Total Sales
-
Steven Hannegan
S
Buyer's Agent in 2025
Steven Hannegan
Berkshire Hathaway HomeServices California Properties
(760) 285-4645
3 in this area
40 Total Sales
Map
Source: The MLS
MLS Number: 24-467473
APN: 675-540-048
- 67343 Zuni Ct
- 67344 Lakota Ct
- 67384 Zuni Ct
- 67278 S Chimayo Dr
- 67356 S Chimayo Dr
- 67360 N Laguna Dr
- 28621 W Natoma Dr
- 28541 W Natoma Dr
- 29136 W Laguna Dr
- 28640 W Natoma Dr
- 28790 W Natoma Dr
- 67417 Toltec Ct
- 67482 Toltec Ct
- 67475 N Laguna Dr
- 28888 W Natoma Dr
- 67232 W Chimayo Dr
- 67162 W Chimayo Dr
- 67170 W Chimayo Dr
- 67060 W Chimayo Dr
- 67488 Toltec Ct
