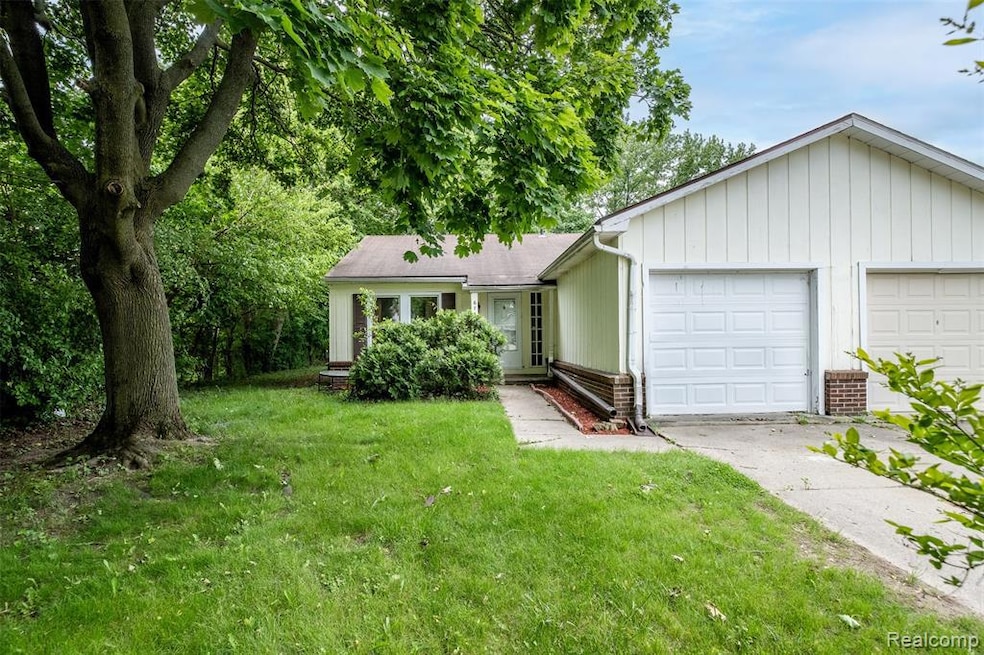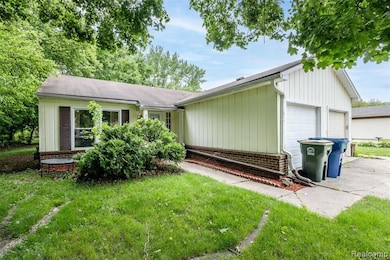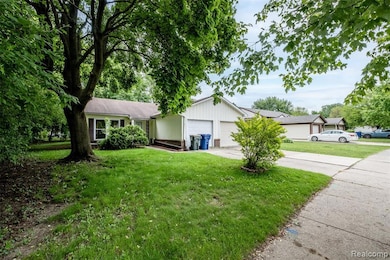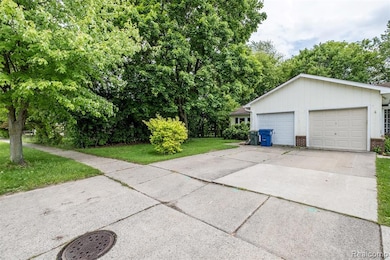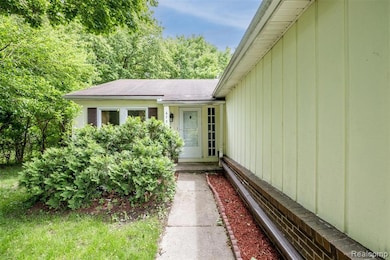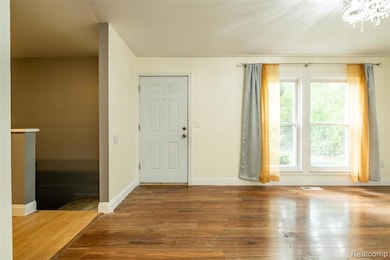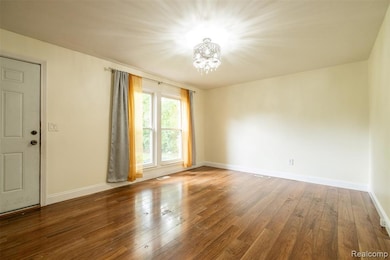6733 Ardsley Dr Canton, MI 48187
Carriage Hills NeighborhoodHighlights
- Very Popular Property
- Ranch Style House
- 1 Car Attached Garage
- Canton High School Rated A
- Ground Level Unit
- 5-minute walk to Barchester Park
About This Home
Presenting a meticulously-maintained attached single family ranch residence comprising 3 bedrooms and 1 full bath, accompanied by an open basement primed for additional storage and living space expansion. This inviting abode showcases hardwood flooring throughout, complemented by lofty ceilings for an expansive and breezy atmosphere. Ample windows invite abundant natural light indoors. The well-appointed kitchen boasts generous proportions and top-tier appliances. Outside, a generous deck beckons for entertaining or unwinding amidst the serene surroundings, while a fenced yard ensures privacy and safety, perfect for family recreation or pet playtime. Situated conveniently across from a park and mere minutes from shopping and dining options, this property is nestled within the sought-after Plymouth-Canton School District.
Ideally situated just steps from a park, and only minutes from local shopping, dining, and within the highly sought-after Plymouth-Canton School District.
Listing Agent
RE/MAX Dream Properties License #6501443326 Listed on: 07/17/2025

Home Details
Home Type
- Single Family
Est. Annual Taxes
- $3,861
Year Built
- Built in 1972
Lot Details
- 5,227 Sq Ft Lot
- Lot Dimensions are 44x120.30
HOA Fees
- $6 Monthly HOA Fees
Parking
- 1 Car Attached Garage
Home Design
- 1,007 Sq Ft Home
- Ranch Style House
- Brick Exterior Construction
- Poured Concrete
Kitchen
- Gas Cooktop
- Microwave
- Dishwasher
Bedrooms and Bathrooms
- 3 Bedrooms
- 1 Full Bathroom
Laundry
- Dryer
- Washer
Utilities
- Forced Air Heating and Cooling System
- Heating System Uses Natural Gas
Additional Features
- Patio
- Ground Level Unit
- Unfinished Basement
Listing and Financial Details
- Security Deposit $2,700
- 12 Month Lease Term
- 24 Month Lease Term
- Application Fee: 50.00
- Assessor Parcel Number 71042010164002
Community Details
Overview
- Www.Willowhomeassociation.Com Association
- Willow Creek Sub No 1 Subdivision
Pet Policy
- Dogs and Cats Allowed
Map
Source: Realcomp
MLS Number: 20251018534
APN: 71-042-01-0164-002
- 41920 Saratoga Cir Unit 36
- 7125 N Lilley Rd
- 6879 Brookshire Dr
- 43038 Hanford Rd
- 42353 Saratoga Cir
- 6514 Carriage Hills Dr
- 6706 Brookshire Dr
- 0000 Morton Taylor Rd
- 43425 Warren Rd
- 42109 Hartford Dr
- 7094 Foxcreek Dr Unit 76
- 6991 Epping Dr
- 41495 Copper Creek Dr Unit 16
- 6114 Raintree Dr
- 41430 Warren Rd
- 847 Coldrose Way
- 835 Coldrose Way
- 7406 Sussex Dr
- 5975 Beaufort Dr
- 42928 Versailles Rd
- 42484 Saratoga Rd
- 6900 Foxthorn Rd
- 7655 Balmoral Dr
- 7480 Windsor Woods Dr
- 7620 N Lilley Rd
- 43076 Ryegate St
- 43805 Hanford Rd
- 5600 Fordham Cir
- 42232 Addison Ave
- 49603 Shoreline Dr
- 41685 Bedford Dr Unit 66
- 2000 N Haggerty Rd
- 44505 Ford Rd
- 2006 W Franklin Dr Unit 38
- 8490 Westchester Ln
- 41180 Maplewood Dr
- 41280 Maplewood Dr Unit 3
- 42808 Lilley Pointe Dr
- 7699 Shaw Ln
- 5955 Edinburgh St
