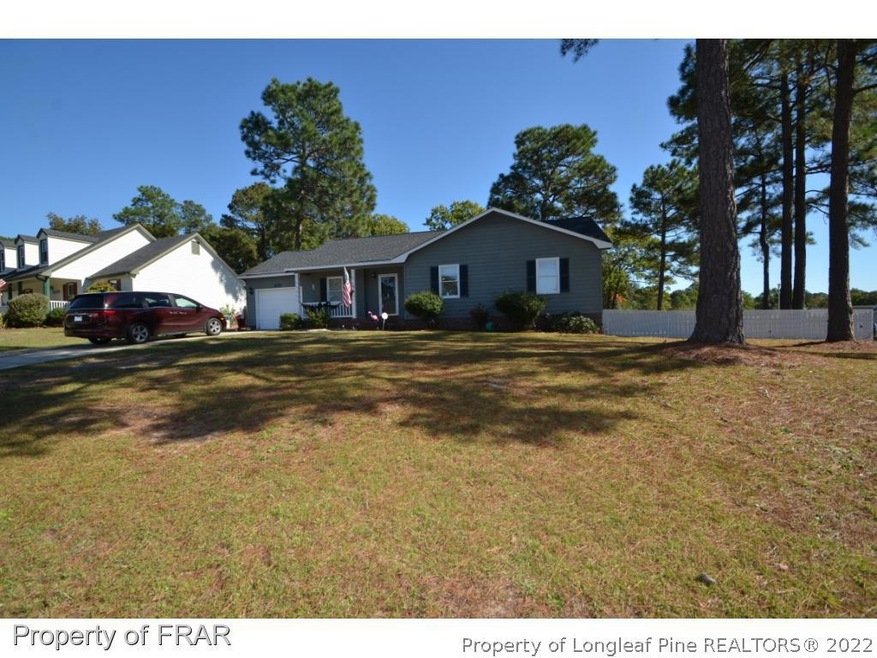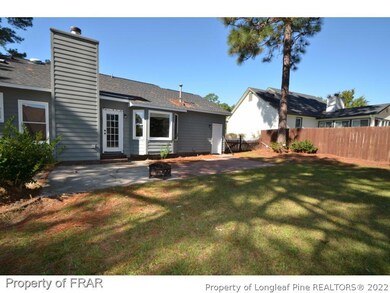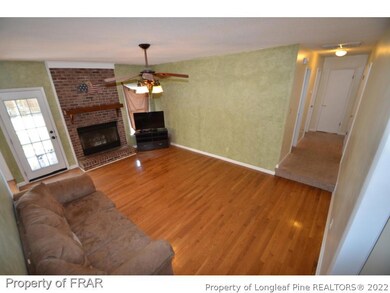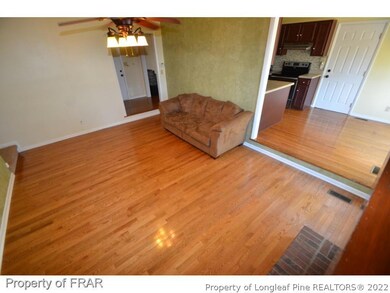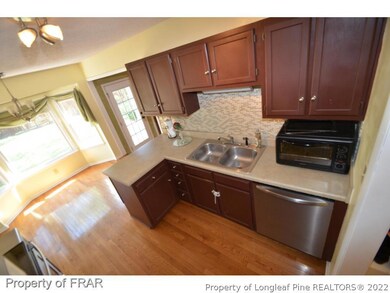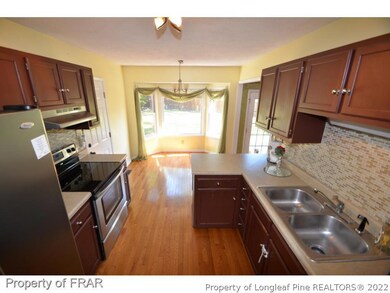
6733 Carnforth Ct Fayetteville, NC 28304
Jack Britt NeighborhoodHighlights
- Ranch Style House
- Attic
- Covered patio or porch
- Wood Flooring
- No HOA
- Formal Dining Room
About This Home
As of February 2023Great home on a corner lot with large fenced yard, lovely front porch and fantastic patio for entertaining. 3 bedrooms, two bath, hardwoods in living areas, carpet in hallway and bedrooms. Ceramic in bathrooms. Beautiful cabinets and tile backspace in kitchen with Stainless Steel Appliances. Wood burning fireplace in the family room. Formal dining or office plus cozy nook in kitchen. NEW Roof and HVAC. 910-670-7072
Last Buyer's Agent
Terri Territo
COLDWELL BANKER ADVANTAGE - FAYETTEVILLE License #266723

Home Details
Home Type
- Single Family
Est. Annual Taxes
- $1,561
Year Built
- Built in 1991
Lot Details
- Lot Dimensions are 133 x 145 x 95 x 105
- Fenced
- Zoning described as SF10 - Single Family Res 10
Parking
- 1 Car Attached Garage
Home Design
- Ranch Style House
- Slab Foundation
- Board and Batten Siding
Interior Spaces
- 1,279 Sq Ft Home
- Ceiling Fan
- Fireplace Features Masonry
- Blinds
- Entrance Foyer
- Formal Dining Room
- Attic
Kitchen
- Eat-In Kitchen
- Range
- Dishwasher
Flooring
- Wood
- Carpet
- Tile
Bedrooms and Bathrooms
- 3 Bedrooms
- Walk-In Closet
- 2 Full Bathrooms
Home Security
- Home Security System
- Storm Doors
- Fire and Smoke Detector
Outdoor Features
- Covered patio or porch
Schools
- New Century International Elementary School
- New Century Middle School
- Jack Britt Senior High School
Utilities
- Forced Air Heating and Cooling System
- Heating System Uses Gas
Community Details
- No Home Owners Association
- Robinwood Subdivision
Listing and Financial Details
- Exclusions: -None
- Tax Lot 147
- Assessor Parcel Number 9496516997
Ownership History
Purchase Details
Home Financials for this Owner
Home Financials are based on the most recent Mortgage that was taken out on this home.Purchase Details
Home Financials for this Owner
Home Financials are based on the most recent Mortgage that was taken out on this home.Purchase Details
Home Financials for this Owner
Home Financials are based on the most recent Mortgage that was taken out on this home.Purchase Details
Home Financials for this Owner
Home Financials are based on the most recent Mortgage that was taken out on this home.Map
Similar Homes in Fayetteville, NC
Home Values in the Area
Average Home Value in this Area
Purchase History
| Date | Type | Sale Price | Title Company |
|---|---|---|---|
| Warranty Deed | $187,000 | -- | |
| Warranty Deed | $108,000 | Attorney | |
| Warranty Deed | $99,000 | -- | |
| Warranty Deed | $97,000 | -- |
Mortgage History
| Date | Status | Loan Amount | Loan Type |
|---|---|---|---|
| Open | $168,300 | New Conventional | |
| Previous Owner | $110,321 | VA | |
| Previous Owner | $101,128 | VA | |
| Previous Owner | $84,684 | FHA | |
| Previous Owner | $95,742 | FHA |
Property History
| Date | Event | Price | Change | Sq Ft Price |
|---|---|---|---|---|
| 02/01/2023 02/01/23 | Sold | $187,000 | 0.0% | $146 / Sq Ft |
| 12/27/2022 12/27/22 | Pending | -- | -- | -- |
| 12/21/2022 12/21/22 | For Sale | $187,000 | +73.1% | $146 / Sq Ft |
| 01/18/2018 01/18/18 | Sold | $108,000 | 0.0% | $84 / Sq Ft |
| 12/13/2017 12/13/17 | Pending | -- | -- | -- |
| 10/25/2017 10/25/17 | For Sale | $108,000 | +9.1% | $84 / Sq Ft |
| 09/19/2014 09/19/14 | Sold | $99,000 | 0.0% | $77 / Sq Ft |
| 08/29/2014 08/29/14 | Pending | -- | -- | -- |
| 05/05/2014 05/05/14 | For Sale | $99,000 | -- | $77 / Sq Ft |
Tax History
| Year | Tax Paid | Tax Assessment Tax Assessment Total Assessment is a certain percentage of the fair market value that is determined by local assessors to be the total taxable value of land and additions on the property. | Land | Improvement |
|---|---|---|---|---|
| 2024 | $1,561 | $100,860 | $15,000 | $85,860 |
| 2023 | $1,561 | $100,860 | $15,000 | $85,860 |
| 2022 | $1,561 | $100,860 | $15,000 | $85,860 |
| 2021 | $1,561 | $100,860 | $15,000 | $85,860 |
| 2019 | $1,526 | $93,000 | $15,000 | $78,000 |
| 2018 | $1,526 | $93,000 | $15,000 | $78,000 |
| 2017 | $1,423 | $93,000 | $15,000 | $78,000 |
| 2016 | $1,398 | $101,700 | $15,000 | $86,700 |
| 2015 | $1,384 | $101,700 | $15,000 | $86,700 |
| 2014 | $1,377 | $101,700 | $15,000 | $86,700 |
Source: Longleaf Pine REALTORS®
MLS Number: 530776
APN: 9496-51-6997
