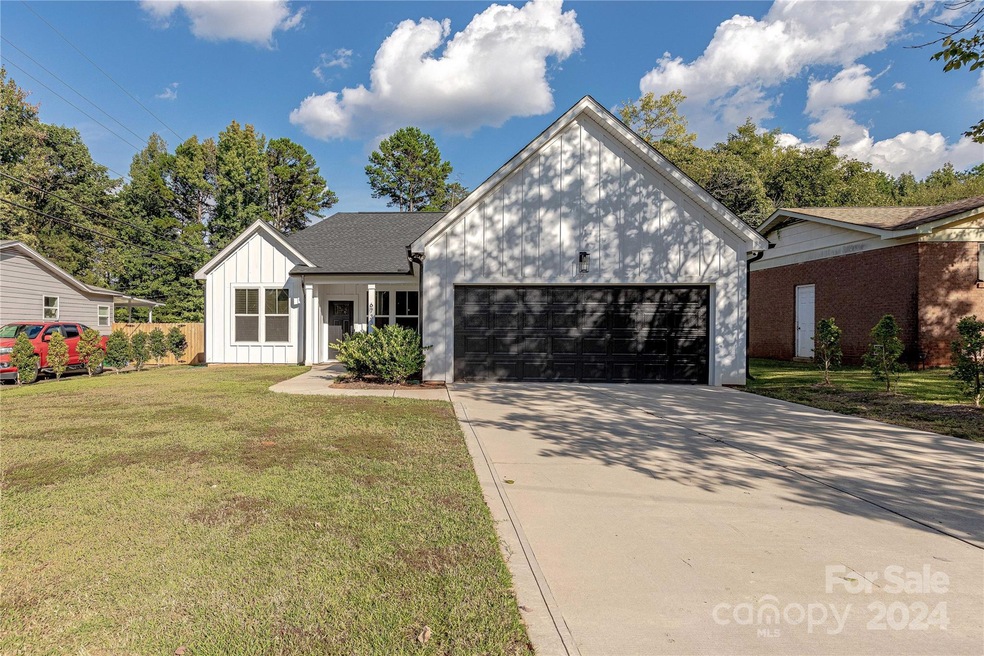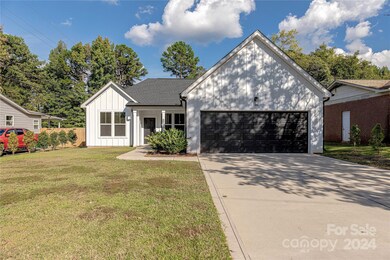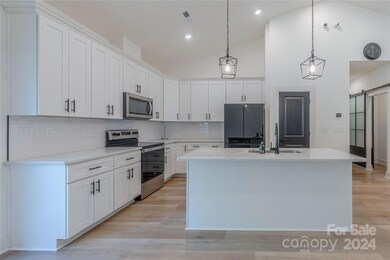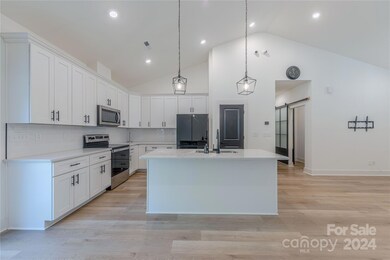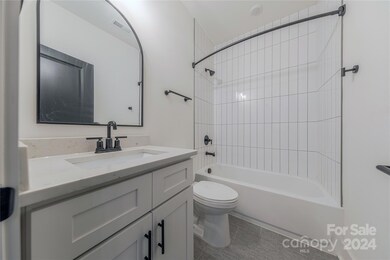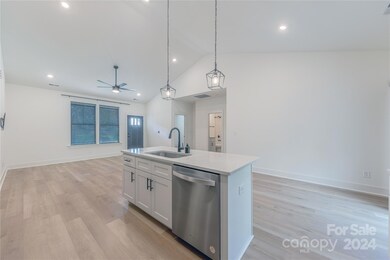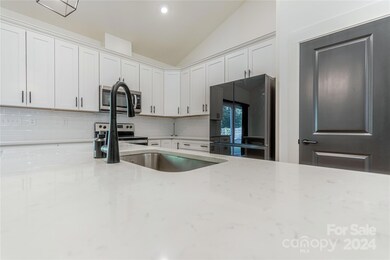
6733 Ellendale Dr Charlotte, NC 28217
Yorkmount NeighborhoodHighlights
- Open Floorplan
- Covered patio or porch
- Walk-In Closet
- Wood Flooring
- 2 Car Attached Garage
- Breakfast Bar
About This Home
As of November 2024- Gorgeous view from main street and also as you walk in to see the updates made in the kitchen. They don't stop there they continue on to the bedroom's and of course the bathroom. Making this 3 bed 2 bath home a good home.
Last Agent to Sell the Property
Allen Tate Charlotte South Brokerage Email: jeremy.ordan@allentate.com License #280072 Listed on: 10/12/2024

Co-Listed By
AJ Lindsey
Allen Tate Charlotte South Brokerage Email: jeremy.ordan@allentate.com License #318997
Home Details
Home Type
- Single Family
Est. Annual Taxes
- $2,731
Year Built
- Built in 2021
Lot Details
- Back Yard Fenced
- Property is zoned N1-B
Parking
- 2 Car Attached Garage
Home Design
- Slab Foundation
- Wood Siding
- Vinyl Siding
Interior Spaces
- 1,517 Sq Ft Home
- 1-Story Property
- Open Floorplan
- Insulated Windows
Kitchen
- Breakfast Bar
- Electric Oven
- Electric Range
- Microwave
- Plumbed For Ice Maker
- Dishwasher
- Kitchen Island
- Disposal
Flooring
- Wood
- Tile
Bedrooms and Bathrooms
- 3 Main Level Bedrooms
- Walk-In Closet
- 2 Full Bathrooms
Outdoor Features
- Covered patio or porch
Schools
- Nations Ford Elementary School
- Southwest Middle School
- Olympic High School
Utilities
- Forced Air Heating and Cooling System
- Vented Exhaust Fan
- Heating System Uses Natural Gas
- Electric Water Heater
- Cable TV Available
Community Details
- Springfield Subdivision
Listing and Financial Details
- Assessor Parcel Number 167-101-06
Ownership History
Purchase Details
Home Financials for this Owner
Home Financials are based on the most recent Mortgage that was taken out on this home.Purchase Details
Home Financials for this Owner
Home Financials are based on the most recent Mortgage that was taken out on this home.Purchase Details
Similar Homes in Charlotte, NC
Home Values in the Area
Average Home Value in this Area
Purchase History
| Date | Type | Sale Price | Title Company |
|---|---|---|---|
| Warranty Deed | $395,000 | Taylormade Title Llc | |
| Warranty Deed | $395,000 | Taylormade Title Llc | |
| Warranty Deed | $290,000 | Norwood Armstrong & Stokes Pll | |
| Deed | -- | -- |
Mortgage History
| Date | Status | Loan Amount | Loan Type |
|---|---|---|---|
| Open | $296,250 | New Conventional | |
| Closed | $296,250 | New Conventional | |
| Previous Owner | $232,000 | New Conventional | |
| Previous Owner | $55,000 | Unknown |
Property History
| Date | Event | Price | Change | Sq Ft Price |
|---|---|---|---|---|
| 11/18/2024 11/18/24 | Sold | $395,000 | -1.3% | $260 / Sq Ft |
| 10/16/2024 10/16/24 | Pending | -- | -- | -- |
| 10/12/2024 10/12/24 | For Sale | $400,000 | +3.4% | $264 / Sq Ft |
| 01/20/2023 01/20/23 | Sold | $387,000 | -0.8% | $263 / Sq Ft |
| 12/02/2022 12/02/22 | For Sale | $390,000 | +34.5% | $265 / Sq Ft |
| 03/01/2022 03/01/22 | Sold | $290,000 | +1.8% | $201 / Sq Ft |
| 07/05/2021 07/05/21 | For Sale | $285,000 | 0.0% | $197 / Sq Ft |
| 07/05/2021 07/05/21 | Pending | -- | -- | -- |
| 05/04/2021 05/04/21 | For Sale | $285,000 | -- | $197 / Sq Ft |
Tax History Compared to Growth
Tax History
| Year | Tax Paid | Tax Assessment Tax Assessment Total Assessment is a certain percentage of the fair market value that is determined by local assessors to be the total taxable value of land and additions on the property. | Land | Improvement |
|---|---|---|---|---|
| 2023 | $2,731 | $353,400 | $75,000 | $278,400 |
| 2022 | $847 | $78,900 | $15,000 | $63,900 |
| 2021 | $145 | $15,000 | $15,000 | $0 |
| 2020 | $145 | $15,000 | $15,000 | $0 |
| 2019 | $145 | $15,000 | $15,000 | $0 |
| 2018 | $118 | $9,000 | $9,000 | $0 |
| 2017 | $116 | $9,000 | $9,000 | $0 |
| 2016 | $116 | $35,800 | $9,000 | $26,800 |
| 2015 | $505 | $35,800 | $9,000 | $26,800 |
| 2014 | $658 | $46,400 | $9,000 | $37,400 |
Agents Affiliated with this Home
-

Seller's Agent in 2024
Jeremy Ordan
Allen Tate Realtors
(704) 609-9300
2 in this area
340 Total Sales
-
A
Seller Co-Listing Agent in 2024
AJ Lindsey
Allen Tate Realtors
-

Buyer's Agent in 2024
Nick Cabaniss
Carolina Realty & Investing Group LLC
(704) 517-9102
2 in this area
180 Total Sales
-

Seller's Agent in 2023
Andy Griesinger
EXP Realty LLC Ballantyne
(443) 299-8946
6 in this area
424 Total Sales
-

Seller's Agent in 2022
Jake Meinberg
Costello Real Estate and Investments LLC
(704) 413-3723
4 in this area
194 Total Sales
Map
Source: Canopy MLS (Canopy Realtor® Association)
MLS Number: 4187298
APN: 167-101-06
- 430 Edgegreen Dr
- 326 Whispering Pines Dr
- 671 Archdale Dr
- 257 Doughton Ln
- 5927 Pisgah Way
- 5914 Nations Ford Rd Unit B
- 363 Doughton Ln Unit 153
- 5610 Cherrycrest Ln
- 6808 Squirrels Foot Ct
- 809 High Meadow Ln Unit F
- 104 Willetta Dr
- 5127 Fernhill Dr
- 105 Willetta Dr
- 511 Greenwood Dr
- 248 Pangle Dr
- 5200 Queen Anne Rd
- 411 Granby Cir
- 5329 Southampton Rd
- 6930 Culloden More Ct
- 6507 Revolutionary Trail
