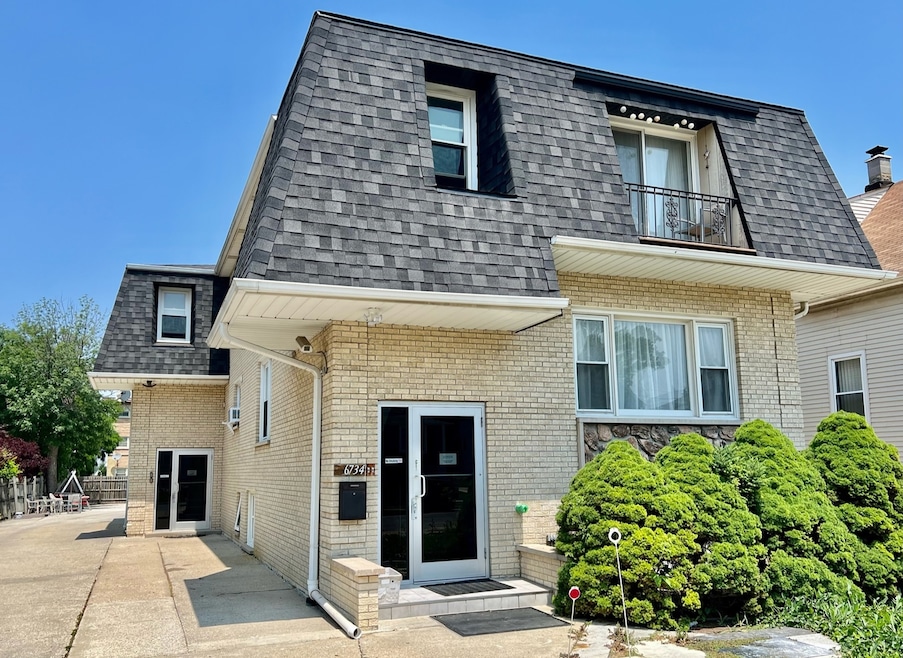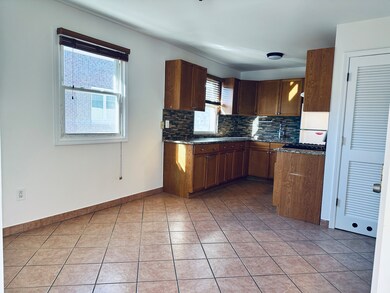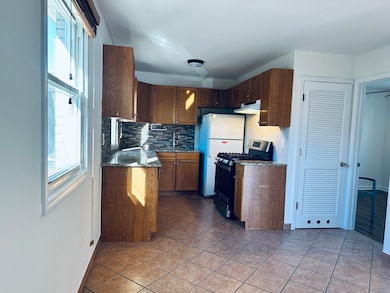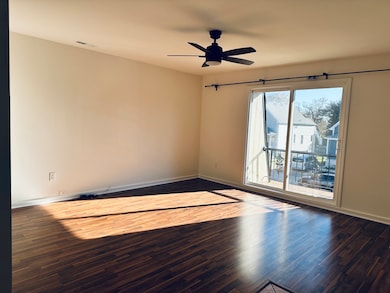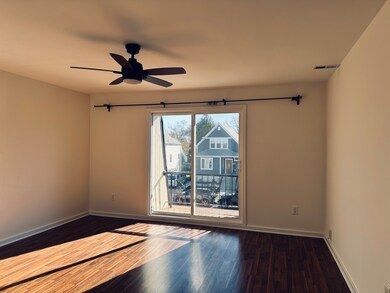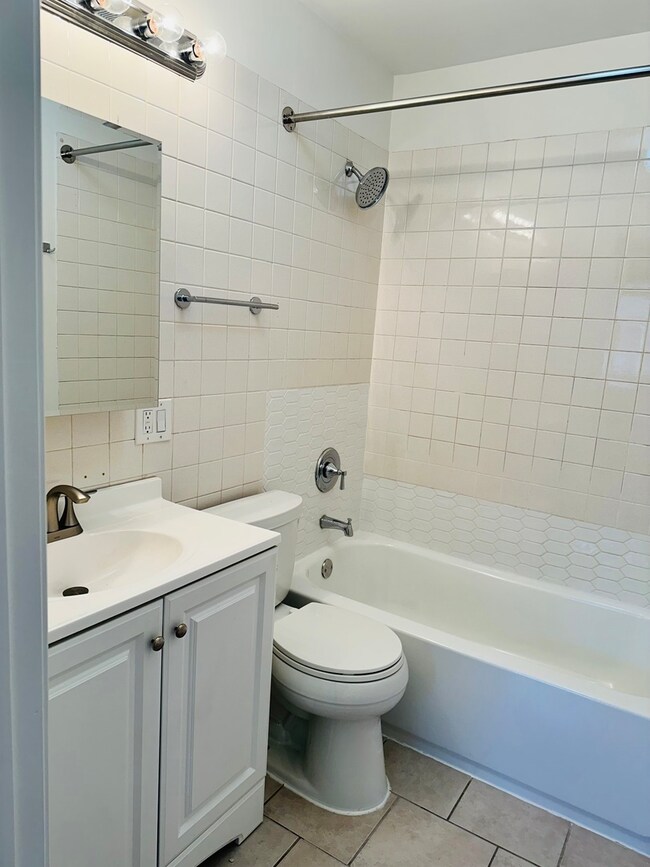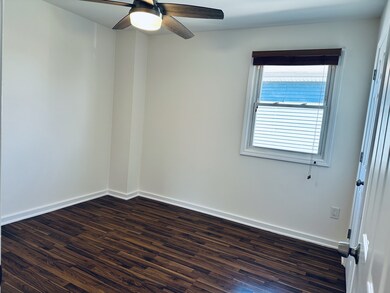6734 W Dakin St Unit 2F Chicago, IL 60634
Dunning Neighborhood
1
Bed
1
Bath
--
Sq Ft
1989
Built
Highlights
- Granite Countertops
- Living Room
- Laundry Room
- Balcony
- Resident Manager or Management On Site
- Ceramic Tile Flooring
About This Home
Sunny, freshly painted and updated. Oak kitchen cabinets, granite countertops. Fully fenced shared backyard. Coin laundry in the building. 1 exterior parking. Convenient location, close to bus, shopping and restaurants. Credit Fico 700, credit & background check on all 18+adults occupying, last 4 p-stubs, self-employed need 2 years of tax returns, MINIMUM INCOME OF 3 TIMES THE RENT, copy of DL. Renters insurance required. 1st and last month rent and security deposit plus $250 refundable damage move-in/out. No evictions, no bankruptcies, no exceptions. NO CO-SIGNERS, NO GUARANTORS.
Property Details
Home Type
- Multi-Family
Year Built
- Built in 1989
Lot Details
- Lot Dimensions are 49x186
- Fenced
Home Design
- Property Attached
- Entry on the 2nd floor
- Brick Exterior Construction
- Asphalt Roof
- Concrete Perimeter Foundation
Interior Spaces
- 2-Story Property
- Ceiling Fan
- Blinds
- Window Screens
- Family Room
- Living Room
- Combination Kitchen and Dining Room
- Laundry Room
Kitchen
- Range
- Granite Countertops
Flooring
- Laminate
- Ceramic Tile
Bedrooms and Bathrooms
- 1 Bedroom
- 1 Potential Bedroom
- 1 Full Bathroom
Parking
- 1 Parking Space
- Off-Street Parking
- Parking Included in Price
- Assigned Parking
Utilities
- No Cooling
- Heating System Uses Natural Gas
- 100 Amp Service
- Lake Michigan Water
Additional Features
- Balcony
- Property is near a bus stop
Listing and Financial Details
- Property Available on 11/23/25
- Rent includes water, parking, scavenger, lawn care, snow removal
- 12 Month Lease Term
Community Details
Pet Policy
- No Pets Allowed
Additional Features
- 6 Units
- Coin Laundry
- Resident Manager or Management On Site
Map
Source: Midwest Real Estate Data (MRED)
MLS Number: 12522922
Nearby Homes
- 3932 N Oak Park Ave
- 3909 N New England Ave
- 6530 W Irving Park Rd Unit 207
- 6540 W Irving Park Rd Unit 603
- 3711 N Newland Ave
- 6455 W Belle Plaine Ave Unit 410
- 6455 W Belle Plaine Ave Unit 208
- 6460 W Belle Plaine Ave Unit 407
- 6430 W Belle Plaine Ave Unit 307
- 4106 N Narragansett Ave Unit 301
- 6450 W Berteau Ave Unit 201
- 6950 W Forest Preserve Dr Unit 202
- 6916 W Forest Preserve Dr
- 3541 N Rutherford Ave
- 3813 N Narragansett Ave
- 4103 N Narragansett Ave
- 7151 W Irving Park Rd Unit 2
- 3947 N Neva Ave
- 4106 N Mobile Ave
- 3529 N Nora Ave
- 3719 N Newcastle Ave Unit 2
- 3904 N Nora Ave Unit 1
- 6400 W Berteau Ave Unit 405
- 3807 N Narragansett Ave Unit 3807 N Narragansett
- 3807 N Narragansett Ave
- 4111 N Narragansett Ave Unit 202
- 4111 N Narragansett Ave Unit 204
- 7143 W Irving Park Rd Unit 1E
- 6430 W Berteau Ave Unit 203
- 3553 N Neenah Ave Unit 201
- 6300 W Irving Park Rd Unit 405
- 3556 N Nagle Ave Unit 2W
- 3857 N Harlem Ave Unit 101A
- 3804 N Harlem Ave Unit 2
- 6360 W Eddy St Unit GE
- 6360 W Eddy St Unit GE
- 6440 W Montrose Ave Unit Garden
- 3700 N Harlem Ave Unit 2
- 4330 N Neva Ave Unit 202
- 4217 N Moody Ave Unit 2
