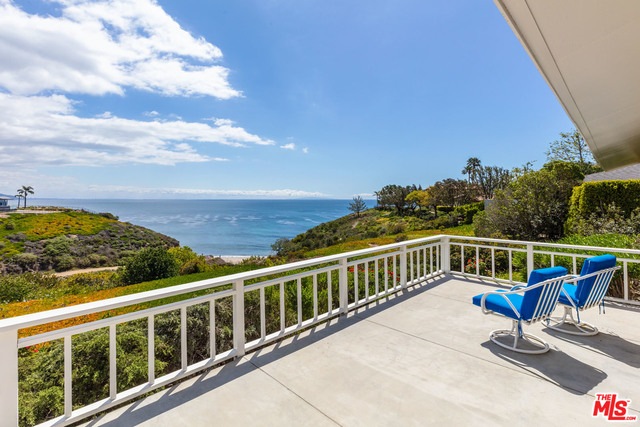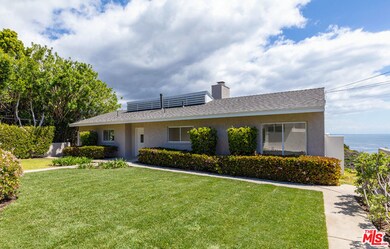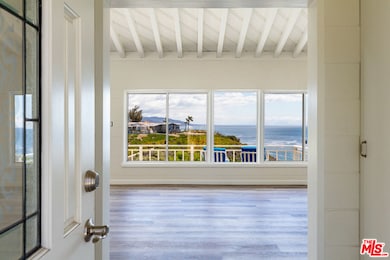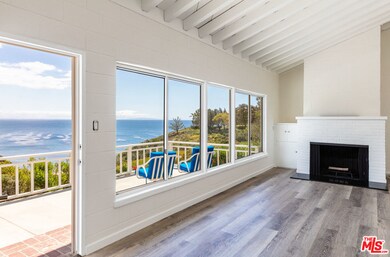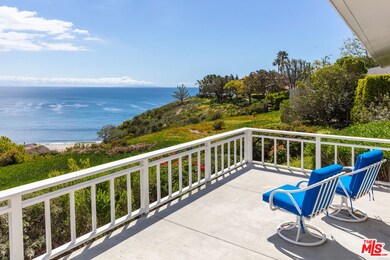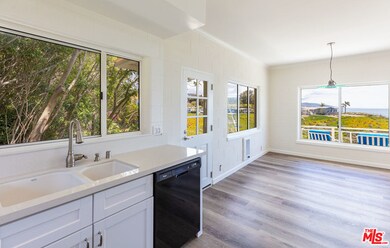
6734 Zumirez Dr Malibu, CA 90265
Point Dume NeighborhoodHighlights
- White Water Ocean Views
- Horse Property Unimproved
- Oceanside
- Malibu Elementary School Rated A
- RV Access or Parking
- Open Floorplan
About This Home
As of August 2018Enjoy the ultimate Point Dume lifestyle in this newly refurbished ranch-style home on apx 1.33 acres with beautiful ocean, white water and mountain views. Located at the end of a long driveway the sun drenched home includes a huge sitting/dining room with fireplace, high wood beamed ceilings, built in shelves/cabinets and walls of glass with sliders to a huge deck for lounging & outdoor dining. Open to the dining area is a cook's kitchen with access to a walled grassy/front courtyard. Two ocean view bedrooms with high wood ceilings and built-in shelves and cabinets share a shower/tub bath. There is a two-car garage and copious amount of guest parking. Includes a coveted Riviera One beach key where you can drive down to Little Dume Beach. Adjacent to the property is 6744 Zumirez Drive, APN# 4466-003-014 for $10,995,000.
Co-Listed By
Patti Felker-Breiner
License #00848129
Home Details
Home Type
- Single Family
Est. Annual Taxes
- $106,613
Year Built
- Built in 1949 | Remodeled
Lot Details
- 1.34 Acre Lot
- South Facing Home
- Block Wall Fence
- Landscaped
- Irregular Lot
- Front Yard Sprinklers
- Back and Front Yard
- Property is zoned LCRA1*
HOA Fees
- $38 Monthly HOA Fees
Property Views
- White Water Ocean
- Coastline
- Bay
- Panoramic
- City Lights
- Mountain
Home Design
- Turnkey
- Raised Foundation
- Slab Foundation
- Interior Block Wall
- Asphalt Roof
- Wood Siding
- Stucco
Interior Spaces
- 1,392 Sq Ft Home
- 1-Story Property
- Open Floorplan
- Built-In Features
- Crown Molding
- Beamed Ceilings
- Cathedral Ceiling
- Gas Fireplace
- Formal Entry
- Great Room with Fireplace
- Family Room
- Living Room with Attached Deck
- Dining Area
- Laundry in Garage
Kitchen
- Open to Family Room
- Oven or Range
- Range<<rangeHoodToken>>
- Dishwasher
- Stone Countertops
- Disposal
Bedrooms and Bathrooms
- 2 Bedrooms
- Mirrored Closets Doors
- Remodeled Bathroom
- 1 Full Bathroom
- <<tubWithShowerToken>>
- Linen Closet In Bathroom
Parking
- Attached Garage
- Parking Storage or Cabinetry
- Driveway
- Guest Parking
- Uncovered Parking
- RV Access or Parking
Outdoor Features
- Room in yard for a pool
- Oceanside
- Open Patio
- Front Porch
Horse Facilities and Amenities
- Horse Property Unimproved
- Horses Allowed On Property
Utilities
- Forced Air Heating System
- Heating System Uses Natural Gas
- Overhead Utilities
- Property is located within a water district
- Water Heater
- Septic Tank
- Phone System
- Cable TV Available
Listing and Financial Details
- Assessor Parcel Number 4466-002-001
Ownership History
Purchase Details
Home Financials for this Owner
Home Financials are based on the most recent Mortgage that was taken out on this home.Purchase Details
Purchase Details
Purchase Details
Purchase Details
Similar Homes in Malibu, CA
Home Values in the Area
Average Home Value in this Area
Purchase History
| Date | Type | Sale Price | Title Company |
|---|---|---|---|
| Grant Deed | $8,445,000 | Chicago Title Co 72 | |
| Grant Deed | -- | None Available | |
| Interfamily Deed Transfer | -- | None Available | |
| Interfamily Deed Transfer | -- | None Available | |
| Interfamily Deed Transfer | -- | None Available | |
| Quit Claim Deed | -- | -- | |
| Quit Claim Deed | -- | -- |
Property History
| Date | Event | Price | Change | Sq Ft Price |
|---|---|---|---|---|
| 07/09/2025 07/09/25 | For Sale | $26,500,000 | 0.0% | $19,037 / Sq Ft |
| 09/16/2018 09/16/18 | Rented | $10,000 | -4.8% | -- |
| 08/27/2018 08/27/18 | For Rent | $10,500 | 0.0% | -- |
| 08/20/2018 08/20/18 | Sold | $8,495,000 | -5.6% | $6,103 / Sq Ft |
| 07/13/2018 07/13/18 | Pending | -- | -- | -- |
| 06/12/2018 06/12/18 | Price Changed | $8,995,000 | -21.8% | $6,462 / Sq Ft |
| 05/19/2018 05/19/18 | For Sale | $11,500,000 | -- | $8,261 / Sq Ft |
Tax History Compared to Growth
Tax History
| Year | Tax Paid | Tax Assessment Tax Assessment Total Assessment is a certain percentage of the fair market value that is determined by local assessors to be the total taxable value of land and additions on the property. | Land | Improvement |
|---|---|---|---|---|
| 2024 | $106,613 | $9,235,838 | $8,749,167 | $486,671 |
| 2023 | $104,654 | $9,054,744 | $8,577,615 | $477,129 |
| 2022 | $103,417 | $8,877,201 | $8,409,427 | $467,774 |
| 2021 | $101,030 | $8,703,139 | $8,244,537 | $458,602 |
| 2020 | $100,466 | $8,613,900 | $8,160,000 | $453,900 |
| 2019 | $99,076 | $8,445,000 | $8,000,000 | $445,000 |
| 2018 | $2,988 | $199,914 | $155,119 | $44,795 |
| 2016 | $2,860 | $192,153 | $149,097 | $43,056 |
| 2015 | $2,822 | $189,268 | $146,858 | $42,410 |
| 2014 | $2,827 | $185,562 | $143,982 | $41,580 |
Agents Affiliated with this Home
-
Jeff Chertow

Seller's Agent in 2025
Jeff Chertow
Pinnacle Estate Properties
(310) 456-3469
1 in this area
50 Total Sales
-
Michal Julia Rouse
M
Seller Co-Listing Agent in 2025
Michal Julia Rouse
Compass
(310) 456-0880
6 Total Sales
-
Chris Cortazzo

Seller's Agent in 2018
Chris Cortazzo
Compass
(310) 457-3995
33 in this area
228 Total Sales
-
Nancy Prince
N
Seller Co-Listing Agent in 2018
Nancy Prince
Nancy Amorteguy, Broker
(805) 844-6466
-
P
Seller Co-Listing Agent in 2018
Patti Felker-Breiner
-
Paul Woodman

Seller Co-Listing Agent in 2018
Paul Woodman
Coldwell Banker Realty
(310) 924-1452
2 in this area
23 Total Sales
Map
Source: The MLS
MLS Number: 18-345574
APN: 4466-002-001
- 6672 Zumirez Dr
- 6825 Zumirez Dr
- 99 Paradise Cove Rd
- 261 Paradise Cove Rd
- 52 Paradise Cove Rd
- 45 Paradise Cove Rd
- 264 Paradise Cove Rd
- 43 Paradise Cove Rd
- 6530 Zuma View Place
- 6708 Wildlife Rd
- 6738 Wildlife Rd
- 6483 Zuma View Place Unit 106
- 6749 Wildlife Rd
- 6453 Zuma View Place Unit 123
- 6457 Zuma View Place Unit 141
- 6455 Zuma View Place Unit 117
- 6522 Wildlife Rd
- 28366 Rey de Copas Ln
- 6435 Zumirez Dr Unit 8
- 6435 Zumirez Dr Unit 2
