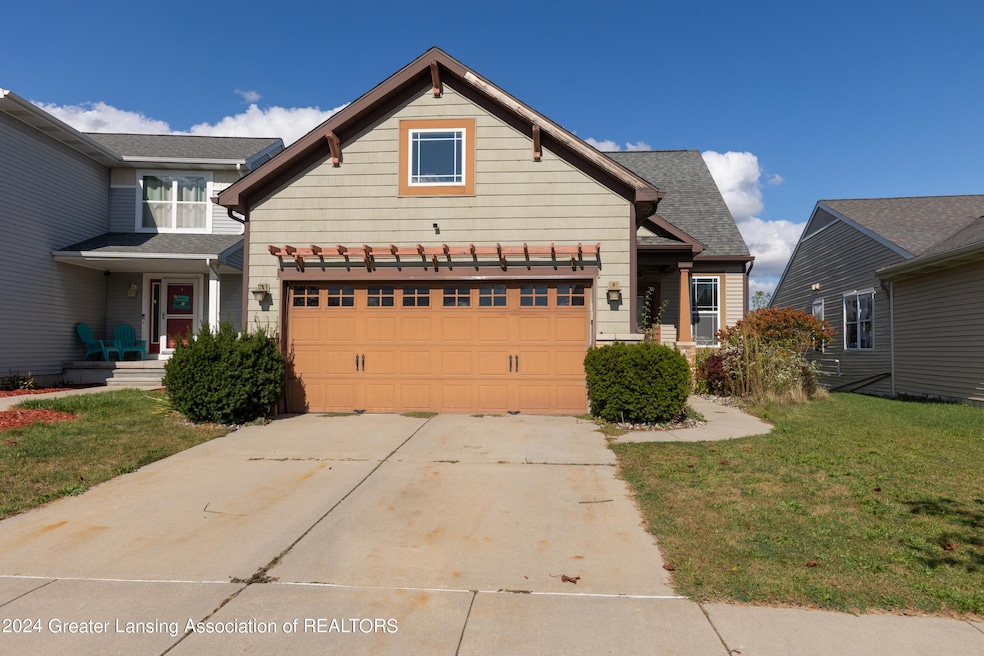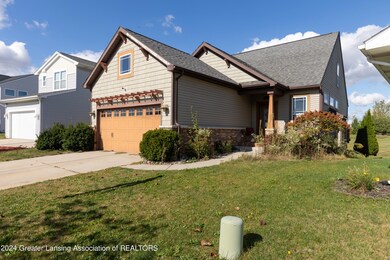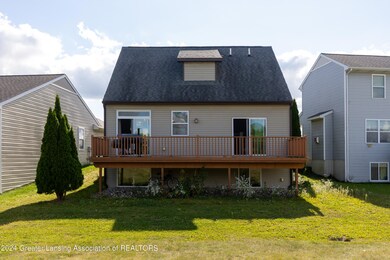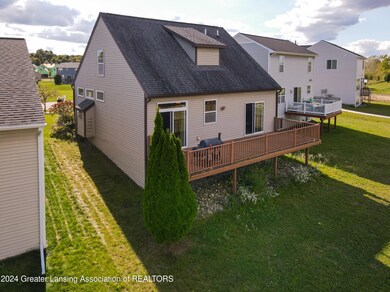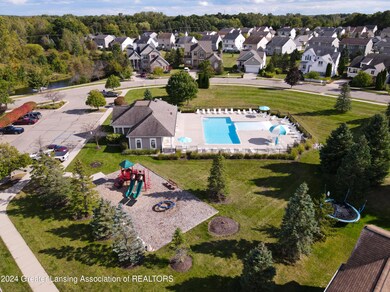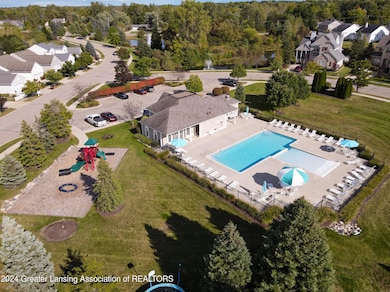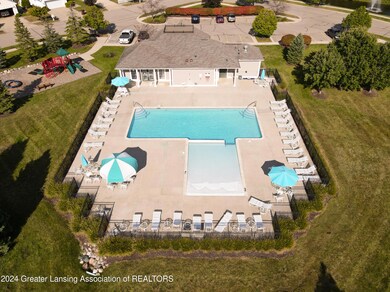
6735 Castleton Dr Unit 115 Grand Ledge, MI 48837
Highlights
- Deck
- Main Floor Primary Bedroom
- Front Porch
- Willow Ridge Elementary School Rated A-
- Community Pool
- 2 Car Attached Garage
About This Home
As of December 2024This home is located at 6735 Castleton Dr Unit 115, Grand Ledge, MI 48837 and is currently priced at $270,000, approximately $158 per square foot. This property was built in 2008. 6735 Castleton Dr Unit 115 is a home located in Eaton County with nearby schools including Willow Ridge Elementary School, Leon W. Hayes Middle School, and Grand Ledge High School.
Home Details
Home Type
- Single Family
Est. Annual Taxes
- $4,936
Year Built
- Built in 2008
Lot Details
- 5,227 Sq Ft Lot
- Level Lot
- Back and Front Yard
Parking
- 2 Car Attached Garage
- Front Facing Garage
- Driveway
Home Design
- Vinyl Siding
- Concrete Perimeter Foundation
Interior Spaces
- 1,700 Sq Ft Home
- 2-Story Property
- Tray Ceiling
- Ceiling Fan
- Gas Log Fireplace
- Family Room with Fireplace
- Living Room
- Dining Room
Kitchen
- Gas Cooktop
- Microwave
- Dishwasher
- Disposal
Bedrooms and Bathrooms
- 3 Bedrooms
- Primary Bedroom on Main
Laundry
- Laundry Room
- Laundry in Hall
- Dryer
- Washer
Basement
- Basement Fills Entire Space Under The House
- Natural lighting in basement
Outdoor Features
- Deck
- Front Porch
Utilities
- Forced Air Heating and Cooling System
- Heating System Uses Natural Gas
- Cable TV Available
Listing and Financial Details
- Probate Listing
Community Details
Overview
- Property has a Home Owners Association
- Village Place Subdivision
Recreation
- Community Pool
Ownership History
Purchase Details
Home Financials for this Owner
Home Financials are based on the most recent Mortgage that was taken out on this home.Purchase Details
Home Financials for this Owner
Home Financials are based on the most recent Mortgage that was taken out on this home.Purchase Details
Home Financials for this Owner
Home Financials are based on the most recent Mortgage that was taken out on this home.Purchase Details
Home Financials for this Owner
Home Financials are based on the most recent Mortgage that was taken out on this home.Similar Homes in Grand Ledge, MI
Home Values in the Area
Average Home Value in this Area
Purchase History
| Date | Type | Sale Price | Title Company |
|---|---|---|---|
| Warranty Deed | $270,000 | None Listed On Document | |
| Warranty Deed | $270,000 | None Listed On Document | |
| Warranty Deed | $260,000 | None Available | |
| Warranty Deed | $193,685 | Tri Title Agency Llc | |
| Warranty Deed | $18,000 | None Available |
Mortgage History
| Date | Status | Loan Amount | Loan Type |
|---|---|---|---|
| Open | $216,000 | New Conventional | |
| Closed | $216,000 | New Conventional | |
| Previous Owner | $195,000 | New Conventional | |
| Previous Owner | $184,000 | New Conventional | |
| Previous Owner | $175,440 | New Conventional |
Property History
| Date | Event | Price | Change | Sq Ft Price |
|---|---|---|---|---|
| 12/26/2024 12/26/24 | Sold | $270,000 | 0.0% | $159 / Sq Ft |
| 11/28/2024 11/28/24 | Pending | -- | -- | -- |
| 10/31/2024 10/31/24 | Price Changed | $269,900 | -3.6% | $159 / Sq Ft |
| 10/11/2024 10/11/24 | Price Changed | $279,900 | -3.1% | $165 / Sq Ft |
| 09/26/2024 09/26/24 | For Sale | $289,000 | +11.2% | $170 / Sq Ft |
| 05/20/2021 05/20/21 | Sold | $260,000 | -1.9% | $151 / Sq Ft |
| 04/09/2021 04/09/21 | For Sale | $265,000 | +36.8% | $154 / Sq Ft |
| 04/22/2016 04/22/16 | Sold | $193,685 | -3.2% | $112 / Sq Ft |
| 02/16/2016 02/16/16 | Pending | -- | -- | -- |
| 02/04/2016 02/04/16 | Price Changed | $199,990 | -4.7% | $116 / Sq Ft |
| 01/11/2016 01/11/16 | Price Changed | $209,900 | -2.3% | $122 / Sq Ft |
| 12/28/2015 12/28/15 | For Sale | $214,900 | -- | $125 / Sq Ft |
Tax History Compared to Growth
Tax History
| Year | Tax Paid | Tax Assessment Tax Assessment Total Assessment is a certain percentage of the fair market value that is determined by local assessors to be the total taxable value of land and additions on the property. | Land | Improvement |
|---|---|---|---|---|
| 2025 | $5,299 | $137,100 | $0 | $0 |
| 2024 | $2,769 | $136,600 | $0 | $0 |
| 2023 | $2,579 | $127,300 | $0 | $0 |
| 2022 | $4,503 | $122,400 | $0 | $0 |
| 2021 | $3,832 | $112,500 | $0 | $0 |
| 2020 | $3,782 | $106,200 | $0 | $0 |
| 2019 | $3,728 | $102,233 | $0 | $0 |
| 2018 | $3,520 | $100,500 | $0 | $0 |
| 2017 | $3,471 | $99,100 | $0 | $0 |
| 2016 | -- | $94,600 | $0 | $0 |
| 2015 | -- | $85,800 | $0 | $0 |
| 2014 | -- | $74,066 | $0 | $0 |
| 2013 | -- | $72,900 | $0 | $0 |
Agents Affiliated with this Home
-
Karen Wey

Seller's Agent in 2024
Karen Wey
EXP Realty - Lansing
(517) 202-1502
10 in this area
141 Total Sales
-
Amara Haynes

Seller's Agent in 2021
Amara Haynes
Century 21 Affiliated
(517) 803-0980
1 in this area
13 Total Sales
-
Joseph Vitale

Buyer's Agent in 2021
Joseph Vitale
Century 21 Affiliated
(517) 887-0800
4 in this area
262 Total Sales
-
K
Seller's Agent in 2016
Karen Gekle
Berkshire Hathaway HomeServices
-
Steve Osmar

Buyer's Agent in 2016
Steve Osmar
RE/MAX Michigan
(517) 896-7585
3 in this area
80 Total Sales
Map
Source: Greater Lansing Association of Realtors®
MLS Number: 283654
APN: 040-081-501-150-00
- 6694 Castleton Dr
- The Brinley Plan at Village Place - Hometown Series
- The Maxwell Plan at Village Place - Americana Series
- The Fitzgerald Plan at Village Place - Americana Series
- The Amber Plan at Village Place - Hometown Series
- The Wisteria Plan at Village Place - Americana Series
- The Preston Plan at Village Place - Americana Series
- The Sanibel Plan at Village Place - Americana Series
- The Georgetown Plan at Village Place - Hometown Series
- The Grayson Plan at Village Place - Americana Series
- The Taylor Plan at Village Place - Hometown Series
- The Stafford Plan at Village Place - Hometown Series
- The Stockton Plan at Village Place - Hometown Series
- The Rowen Plan at Village Place - Hometown Series
- 12967 Townsend Dr Unit 711
- 7051 E Saginaw Hwy
- 6422 E Saginaw Hwy
- 11350 Traverse Dr
- 11167 Windswept Dr
- The Northport Plan at Wind Trace - Designer Series
