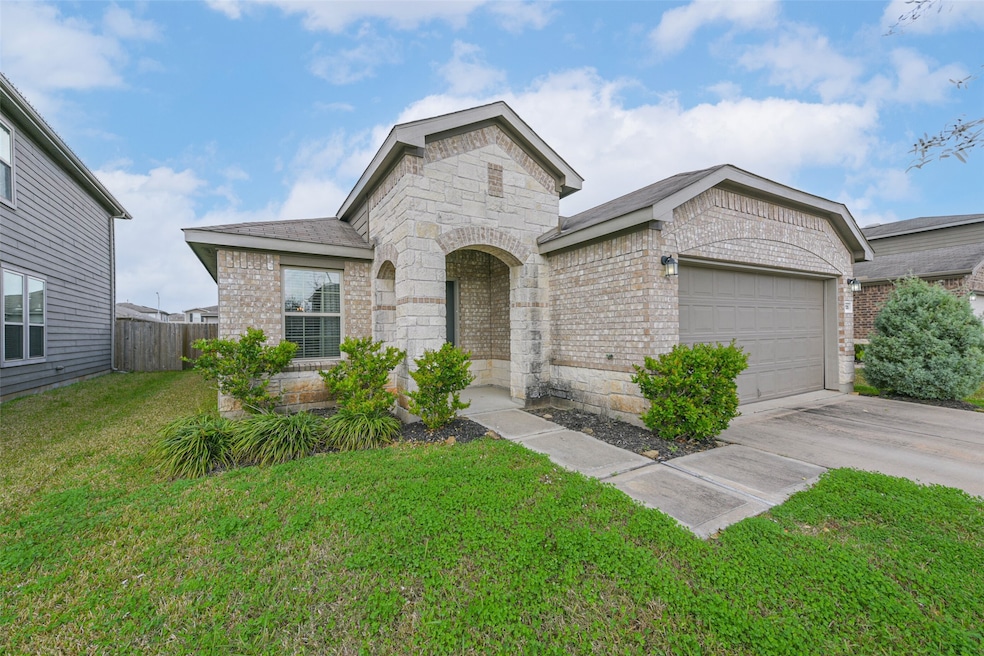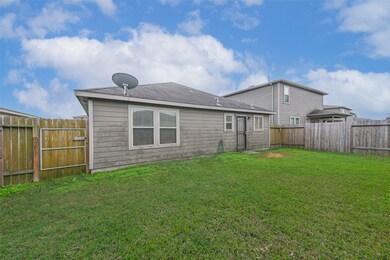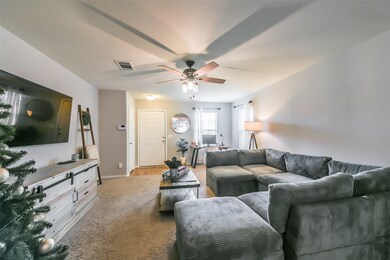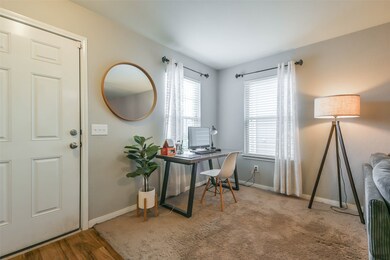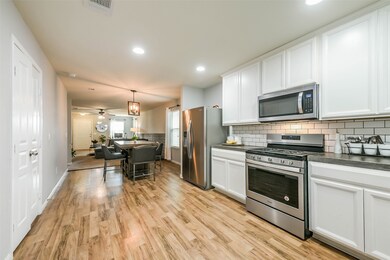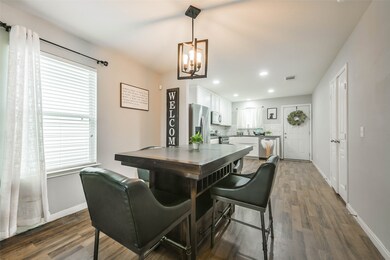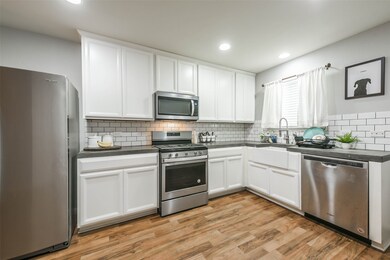
6735 Cortenridge Ln Houston, TX 77048
Minnetex NeighborhoodHighlights
- Traditional Architecture
- 2 Car Attached Garage
- <<tubWithShowerToken>>
- Family Room Off Kitchen
- Back Yard Fenced and Side Yard
- Living Room
About This Home
As of July 2025Move In Ready...This charming one-story home is the perfect choice for those seeking a cozy and functional layout. With 3 bedrooms and 2 baths, it offers the ideal balance of comfort and convenience. The open, bright floor plan is designed to maximize natural light and create a welcoming ambiance. The spacious living area flows seamlessly into the kitchen and dining spaces, making it perfect for entertaining or relaxing with loved ones. The primary suite provides a private retreat, while the additional bedrooms offer flexibility for guests, a home office, or hobbies. Located in a desirable community, this home combines thoughtful design and practicality, creating the perfect setting for making memories. Don’t miss this opportunity to own a beautifully designed home that caters to both comfort and lifestyle needs! Tour Today!
Last Agent to Sell the Property
Coldwell Banker Realty - The Woodlands License #0662328 Listed on: 03/11/2025

Home Details
Home Type
- Single Family
Est. Annual Taxes
- $6,438
Year Built
- Built in 2017
Lot Details
- 5,031 Sq Ft Lot
- Back Yard Fenced and Side Yard
HOA Fees
- $25 Monthly HOA Fees
Parking
- 2 Car Attached Garage
Home Design
- Traditional Architecture
- Brick Exterior Construction
- Slab Foundation
- Composition Roof
Interior Spaces
- 1,536 Sq Ft Home
- 1-Story Property
- Ceiling Fan
- Family Room Off Kitchen
- Living Room
- Open Floorplan
- Utility Room
- Laminate Flooring
- Fire and Smoke Detector
Kitchen
- Electric Oven
- Gas Range
- <<microwave>>
- Dishwasher
- Disposal
Bedrooms and Bathrooms
- 3 Bedrooms
- 2 Full Bathrooms
- <<tubWithShowerToken>>
Schools
- Mitchell Elementary School
- Thomas Middle School
- Sterling High School
Utilities
- Central Heating and Cooling System
- Heating System Uses Gas
Community Details
- Lpi Property Management Association, Phone Number (281) 947-8675
- Southridge Xing Sec 5 Subdivision
Ownership History
Purchase Details
Home Financials for this Owner
Home Financials are based on the most recent Mortgage that was taken out on this home.Purchase Details
Home Financials for this Owner
Home Financials are based on the most recent Mortgage that was taken out on this home.Similar Homes in Houston, TX
Home Values in the Area
Average Home Value in this Area
Purchase History
| Date | Type | Sale Price | Title Company |
|---|---|---|---|
| Deed | -- | None Listed On Document | |
| Vendors Lien | -- | None Available |
Mortgage History
| Date | Status | Loan Amount | Loan Type |
|---|---|---|---|
| Open | $191,250 | New Conventional | |
| Previous Owner | $172,610 | FHA | |
| Previous Owner | $176,739 | FHA |
Property History
| Date | Event | Price | Change | Sq Ft Price |
|---|---|---|---|---|
| 07/09/2025 07/09/25 | For Rent | $2,100 | 0.0% | -- |
| 07/03/2025 07/03/25 | Sold | -- | -- | -- |
| 04/06/2025 04/06/25 | Pending | -- | -- | -- |
| 03/11/2025 03/11/25 | For Sale | $259,900 | -- | $169 / Sq Ft |
Tax History Compared to Growth
Tax History
| Year | Tax Paid | Tax Assessment Tax Assessment Total Assessment is a certain percentage of the fair market value that is determined by local assessors to be the total taxable value of land and additions on the property. | Land | Improvement |
|---|---|---|---|---|
| 2024 | $4,986 | $242,220 | $48,323 | $193,897 |
| 2023 | $4,986 | $250,157 | $48,323 | $201,834 |
| 2022 | $6,250 | $225,364 | $36,953 | $188,411 |
| 2021 | $5,930 | $193,134 | $33,257 | $159,877 |
| 2020 | $5,655 | $178,858 | $33,257 | $145,601 |
| 2019 | $5,797 | $177,250 | $33,257 | $143,993 |
| 2018 | $929 | $36,728 | $33,256 | $3,472 |
| 2017 | $272 | $8,314 | $8,314 | $0 |
Agents Affiliated with this Home
-
Mia Kathy Mitchell

Seller's Agent in 2025
Mia Kathy Mitchell
Coldwell Banker Realty - The Woodlands
(713) 576-6149
1 in this area
61 Total Sales
-
Brianna Mejia
B
Seller's Agent in 2025
Brianna Mejia
Realty Of America, LLC
(346) 321-7201
2 in this area
16 Total Sales
Map
Source: Houston Association of REALTORS®
MLS Number: 33319960
APN: 1374980050009
- 6734 Cortenridge Ln
- 6803 Cortenridge Ln
- 6539 Dayridge Ln
- 6446 Capridge Dr
- 6414 Pregonero Ln
- 6404 Pregonero Ln
- 6408 Pregonero Ln
- 02 Fuqua St
- 01 Fuqua St
- TBD Fuqua St
- 11407 Prairie Walk Dr
- 6418 MacRoom Meadows Ln
- 6409 MacRoom Meadows Ln
- 13133 S Wayside Dr
- 6009 Wenlock Dr
- 0 Dunwick Ave
- 0 Catalina Ln
- 0 Lesiker Rd
- 6922 Telean St
- 6907 Isla St
