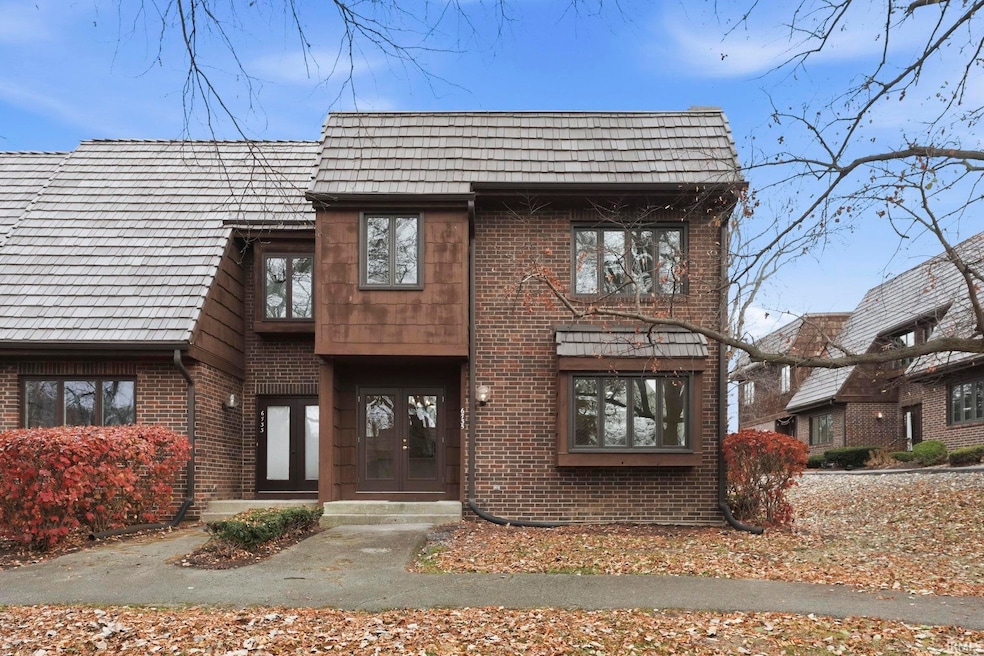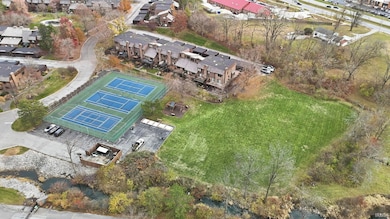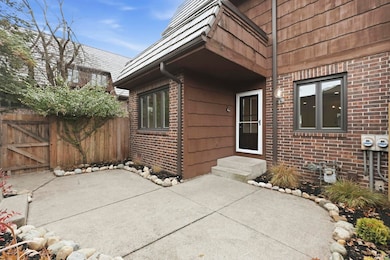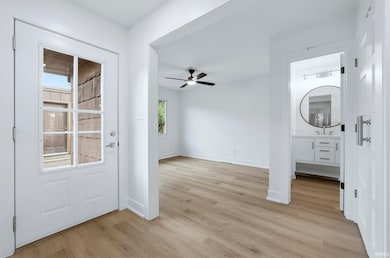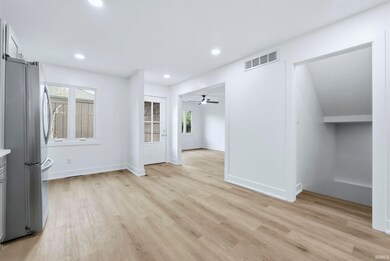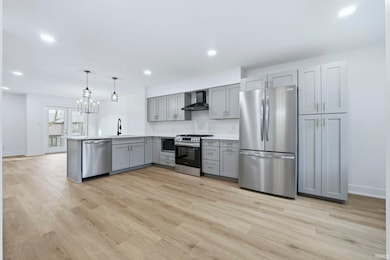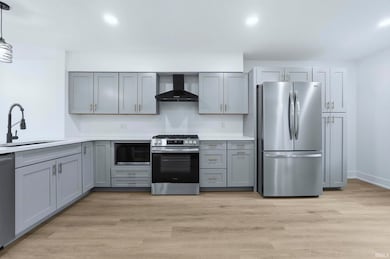6735 Quail Ridge Ln Fort Wayne, IN 46804
Aboite NeighborhoodEstimated payment $2,827/month
Highlights
- Open Floorplan
- Backs to Open Ground
- Community Pool
- Summit Middle School Rated A-
- Stone Countertops
- 2 Car Detached Garage
About This Home
Welcome to this completely renovated, move-in-ready 3-bedroom, 2.5-bath end-unit townhome offering three finished levels and nearly 3,000 square feet of beautifully updated living space. Ideally located near Covington Plaza, West Jefferson, and the Fort Wayne Trails system, this home sits within the highly desirable Covington Creek community—known for its exceptional amenities including four swimming pools, tennis courts, a clubhouse, and scenic walking paths. Step inside to an inviting open-concept main level with all of the updates including luxury vinyl plank flooring throughout, stately 5" baseboards and a sleek, modern handrail to set the stage. The stunning kitchen showcases all-new cabinetry, Frigidaire appliances, an oversized island with quartz countertops, and convenient bar seating. The kitchen flows seamlessly into the bright living area, complete with a charming bay window and cozy fireplace. A dedicated dining area opens to the neatly maintained commons, while the main-level den overlooks the updated private courtyard—perfect for morning coffee or quiet relaxation. Large windows throughout the home fill the space with natural light, making this home truly shine. Upstairs, you’ll find three generously sized bedrooms. The primary suite features its own beautifully updated ensuite with a tiled walk-in shower, dual-sink vanity, and a spacious walk-in closet. The second full bath mirrors the home’s high-end finishes with lovely tile work and modern design. Fresh paint, new flooring and solid core doors, and updated lighting elevate every room. The fully finished lower level provides a versatile additional living space—ideal for a game room, movie nights, or a second cozy gathering area. A large laundry room and separate storage room ensure you’ll never run out of space. Every major update has been thoughtfully completed, including newer windows, HVAC, water heater, and full cosmetic renovations—nothing left to do but move in! With its prime location and standout community amenities, this Covington Creek townhome is one you won’t want to miss.
Listing Agent
Encore Sotheby's International Realty Brokerage Phone: 260-615-9085 Listed on: 11/25/2025
Townhouse Details
Home Type
- Townhome
Est. Annual Taxes
- $2,635
Year Built
- Built in 1974
Lot Details
- Backs to Open Ground
- Privacy Fence
- Wood Fence
HOA Fees
- $495 Monthly HOA Fees
Parking
- 2 Car Detached Garage
- Garage Door Opener
- Off-Street Parking
Home Design
- Brick Exterior Construction
- Wood Siding
Interior Spaces
- Open Floorplan
- Ceiling Fan
- Living Room with Fireplace
- Finished Basement
- Basement Fills Entire Space Under The House
- Electric Dryer Hookup
Kitchen
- Eat-In Kitchen
- Oven or Range
- Kitchen Island
- Stone Countertops
- Disposal
Bedrooms and Bathrooms
- 3 Bedrooms
- Cedar Closet
- Walk-In Closet
Schools
- Haverhill Elementary School
- Summit Middle School
- Homestead High School
Utilities
- Forced Air Heating and Cooling System
- Heating System Uses Gas
Additional Features
- Patio
- Suburban Location
Listing and Financial Details
- Assessor Parcel Number 02-11-13-228-009.000-075
Community Details
Overview
- Covington Creek Condos Subdivision
Recreation
- Community Pool
Map
Home Values in the Area
Average Home Value in this Area
Tax History
| Year | Tax Paid | Tax Assessment Tax Assessment Total Assessment is a certain percentage of the fair market value that is determined by local assessors to be the total taxable value of land and additions on the property. | Land | Improvement |
|---|---|---|---|---|
| 2024 | $1,938 | $229,000 | $44,500 | $184,500 |
| 2023 | $1,938 | $211,600 | $25,000 | $186,600 |
| 2022 | $1,913 | $188,300 | $25,000 | $163,300 |
| 2021 | $1,843 | $178,200 | $25,000 | $153,200 |
| 2020 | $1,737 | $167,100 | $25,000 | $142,100 |
| 2019 | $1,745 | $166,700 | $25,000 | $141,700 |
| 2018 | $1,587 | $151,700 | $25,000 | $126,700 |
| 2017 | $1,224 | $128,400 | $25,000 | $103,400 |
| 2016 | $1,113 | $121,600 | $25,000 | $96,600 |
| 2014 | $963 | $114,900 | $25,000 | $89,900 |
| 2013 | $1,131 | $123,100 | $25,000 | $98,100 |
Property History
| Date | Event | Price | List to Sale | Price per Sq Ft | Prior Sale |
|---|---|---|---|---|---|
| 11/25/2025 11/25/25 | For Sale | $399,900 | +77.0% | $140 / Sq Ft | |
| 08/28/2025 08/28/25 | Sold | $225,900 | -7.8% | $79 / Sq Ft | View Prior Sale |
| 08/15/2025 08/15/25 | Pending | -- | -- | -- | |
| 08/08/2025 08/08/25 | For Sale | $245,000 | -- | $86 / Sq Ft |
Purchase History
| Date | Type | Sale Price | Title Company |
|---|---|---|---|
| Warranty Deed | -- | Metropolitan Title Of In |
Source: Indiana Regional MLS
MLS Number: 202547241
APN: 02-11-13-228-009.000-075
- 6728 Covington Creek Trail
- 6806 Covington Creek Trail
- 2127 Bayside Ct
- 2921 Elmwood Ct
- 3836 Highland Dr
- 3901 Suburban Dr
- 7610 Irwin Pines Ct
- 3529 Rosewood Dr
- 7622 Irwin Pines Ct
- 7609 Billingsley Woods Dr
- 3328 Tarrant Springs Trail
- 2921 Hedgerow Pass
- 5505 Maurane Dr
- 8280 Catberry Trail
- 7802 Morning Gate Ct
- 3010 Hedgerow Pass
- 7818 Morning Gate Ct
- 5830 Breconshire Dr
- 4417 Octagon Square
- 2928 Wood Knoll Ln
- 7102 Woodhue Ln
- 6142 Welch Rd
- 6037 Ullyot Dr
- 5810 Meadows Dr
- 7051 Pointe Inverness Way
- 8075 Preston Pointe Dr
- 1111 Fox Hound Way
- 7455 Montclair Dr
- 4499 Coventry Pkwy
- 8045 Oriole Ave
- 5495 Coventry Ln
- 2034 Ardmore Ave
- 8309 W Jefferson Blvd
- 235 Spring Forest Ct
- 8611 Springberry Dr
- 115 Blue Cliff Place
- 6101 Cornwallis Dr
- 9930 Valley Vista Place
- 2232 Nuttman Ave
- 1070 Pleasant Hill Place
