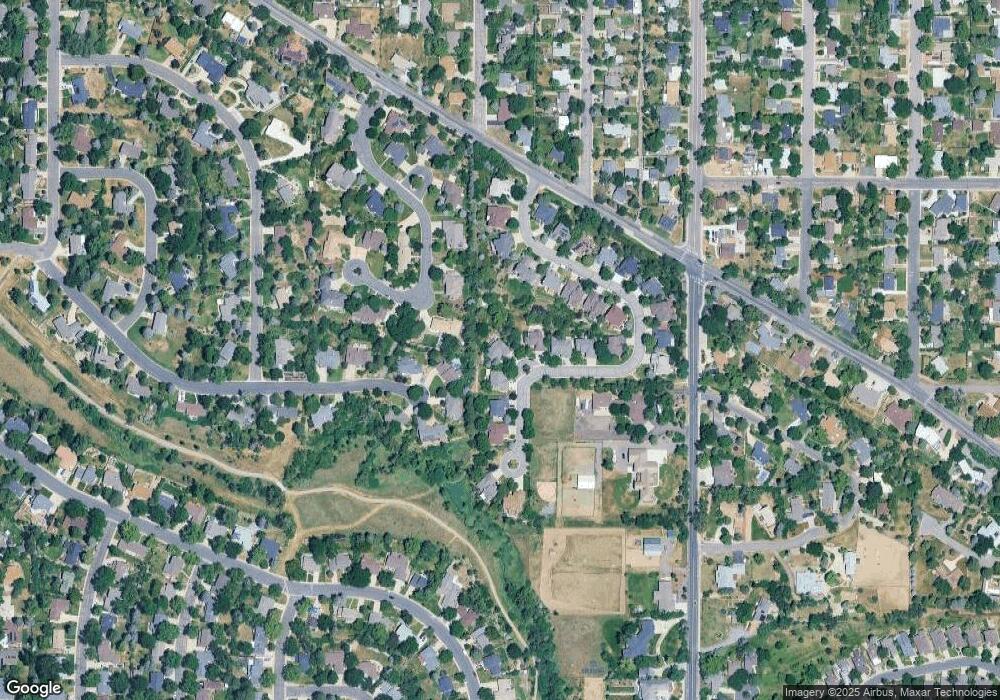6735 S Crocker Way Littleton, CO 80120
Heritage NeighborhoodEstimated Value: $1,128,000 - $1,243,000
5
Beds
5
Baths
4,464
Sq Ft
$266/Sq Ft
Est. Value
About This Home
This home is located at 6735 S Crocker Way, Littleton, CO 80120 and is currently estimated at $1,188,080, approximately $266 per square foot. 6735 S Crocker Way is a home located in Arapahoe County with nearby schools including Moody Elementary School, Euclid Middle School, and Heritage High School.
Ownership History
Date
Name
Owned For
Owner Type
Purchase Details
Closed on
Apr 23, 2021
Sold by
Hinners Jeffrey A and Hinners Maura M
Bought by
Sieber Benjamin and Sieber Janna
Current Estimated Value
Home Financials for this Owner
Home Financials are based on the most recent Mortgage that was taken out on this home.
Original Mortgage
$808,081
Outstanding Balance
$730,764
Interest Rate
3.1%
Mortgage Type
New Conventional
Estimated Equity
$457,316
Purchase Details
Closed on
Jul 14, 2006
Sold by
Miranda Seijo Juan and Smith Victoria
Bought by
Hinners Jeffrey A and Hinners Maura M
Home Financials for this Owner
Home Financials are based on the most recent Mortgage that was taken out on this home.
Original Mortgage
$530,000
Interest Rate
6.6%
Mortgage Type
Purchase Money Mortgage
Purchase Details
Closed on
Dec 30, 2003
Sold by
Maloy Julie Ann and Maloy Shawn Patrick
Bought by
Miranda Seijo Juan and Smith Victoria
Home Financials for this Owner
Home Financials are based on the most recent Mortgage that was taken out on this home.
Original Mortgage
$428,000
Interest Rate
5.86%
Mortgage Type
Purchase Money Mortgage
Purchase Details
Closed on
Feb 27, 1998
Sold by
Benkert Ronald J and Benkert Ann J
Bought by
Maloy Shawn Patrick and Maloy Julie Ann
Home Financials for this Owner
Home Financials are based on the most recent Mortgage that was taken out on this home.
Original Mortgage
$328,000
Interest Rate
7.12%
Purchase Details
Closed on
Oct 18, 1996
Sold by
Lhl I
Bought by
Benkert Ronald J and Benkert Ann J
Home Financials for this Owner
Home Financials are based on the most recent Mortgage that was taken out on this home.
Original Mortgage
$250,000
Interest Rate
7.37%
Create a Home Valuation Report for This Property
The Home Valuation Report is an in-depth analysis detailing your home's value as well as a comparison with similar homes in the area
Home Values in the Area
Average Home Value in this Area
Purchase History
| Date | Buyer | Sale Price | Title Company |
|---|---|---|---|
| Sieber Benjamin | $1,010,101 | Equitable Title Agency Llc | |
| Hinners Jeffrey A | $662,500 | Land Title Guarantee Company | |
| Miranda Seijo Juan | $535,000 | -- | |
| Maloy Shawn Patrick | $410,000 | -- | |
| Benkert Ronald J | $391,212 | -- |
Source: Public Records
Mortgage History
| Date | Status | Borrower | Loan Amount |
|---|---|---|---|
| Open | Sieber Benjamin | $808,081 | |
| Previous Owner | Hinners Jeffrey A | $530,000 | |
| Previous Owner | Miranda Seijo Juan | $428,000 | |
| Previous Owner | Maloy Shawn Patrick | $328,000 | |
| Previous Owner | Benkert Ronald J | $250,000 |
Source: Public Records
Tax History Compared to Growth
Tax History
| Year | Tax Paid | Tax Assessment Tax Assessment Total Assessment is a certain percentage of the fair market value that is determined by local assessors to be the total taxable value of land and additions on the property. | Land | Improvement |
|---|---|---|---|---|
| 2024 | $8,155 | $79,757 | -- | -- |
| 2023 | $7,627 | $79,757 | $0 | $0 |
| 2022 | $5,542 | $54,586 | $0 | $0 |
| 2021 | $5,417 | $54,586 | $0 | $0 |
| 2020 | $6,484 | $65,902 | $0 | $0 |
| 2019 | $6,100 | $65,902 | $0 | $0 |
| 2018 | $5,045 | $57,931 | $0 | $0 |
| 2017 | $4,675 | $57,931 | $0 | $0 |
| 2016 | $4,687 | $55,800 | $0 | $0 |
| 2015 | $4,699 | $55,800 | $0 | $0 |
| 2014 | -- | $47,951 | $0 | $0 |
| 2013 | -- | $51,800 | $0 | $0 |
Source: Public Records
Map
Nearby Homes
- 6664 S Datura St
- 6511 S Cedar St
- 1540 W Briarwood Ave
- 7019 S Windermere St
- 6337 S Louthan St
- 6483 S Sycamore St
- 2418 W Euclid Ave
- 6273 S Prescott St
- 1300 W Caley Ave
- 7070 S Lakeview St
- 6350 S Greenwood St
- 6483 S Elati St
- 6254 S Prince St
- 7006 S Elati St
- 6310 S Greenwood St
- 6133 S Sterne Cir
- 773 W Longview Ave
- 6087 S Windermere Way
- 2812 W Davies Dr
- 6921 S Bryant St
- 6725 S Crocker Way
- 6745 S Crocker Way
- 6664 S Prescott Way
- 1929 W Arapahoe Rd
- 6654 S Prescott Way
- 6635 S Crocker Way
- 6715 S Crocker Way
- 6645 S Crocker Way
- 6755 S Crocker Way
- 6625 S Crocker Way
- 1920 W Arapahoe Rd
- 1939 W Arapahoe Rd
- 6655 S Crocker Way
- 6705 S Crocker Way
- 6765 S Crocker Way
- 6644 S Prescott Way
- 1930 W Arapahoe Rd
- 6665 S Crocker Way
- 6615 S Crocker Way
- 6674 S Prescott Way
