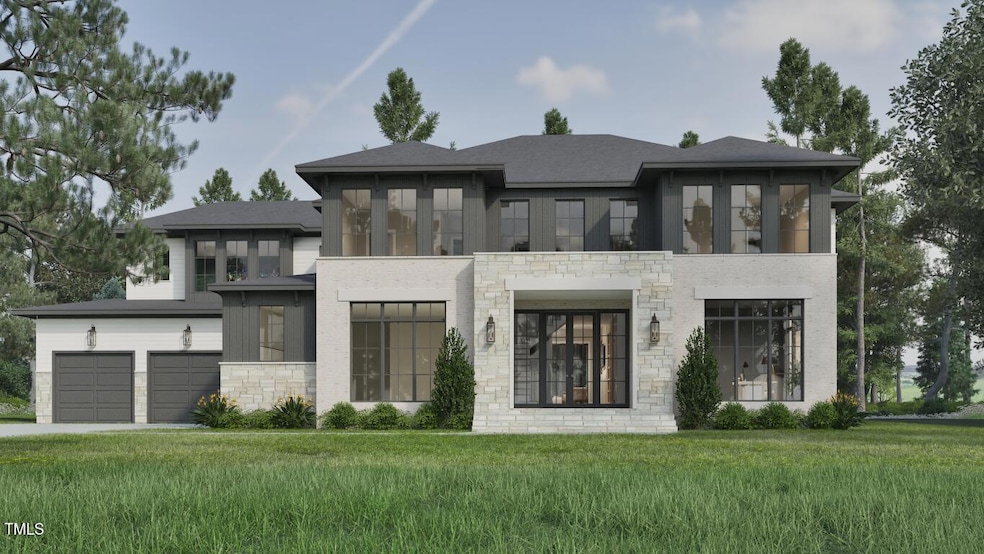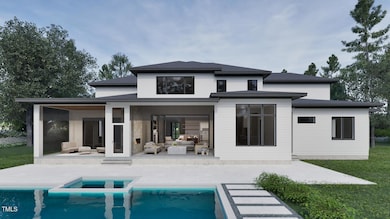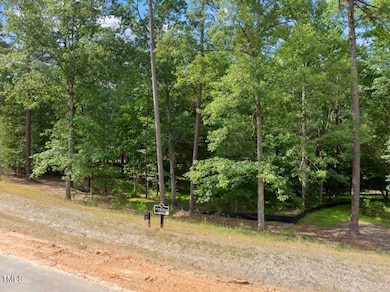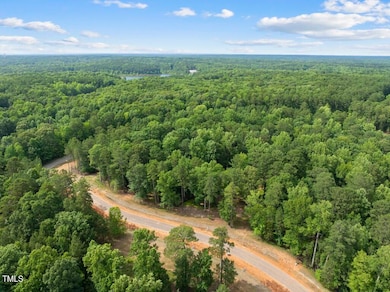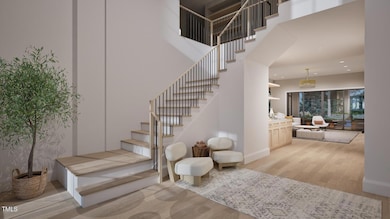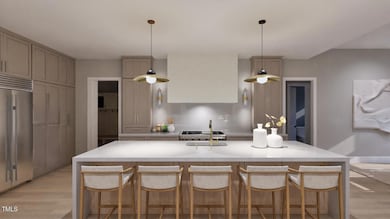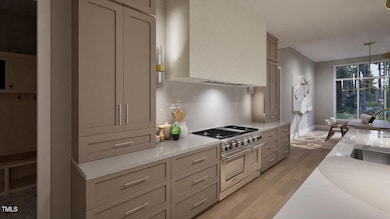6736 Brixley Crest Ct Raleigh, NC 27614
Falls Lake NeighborhoodEstimated payment $20,278/month
Highlights
- Media Room
- New Construction
- Open Floorplan
- Pleasant Union Elementary School Rated A
- Heated In Ground Pool
- Family Room with Fireplace
About This Home
A 2026 parade of homes entry—Discover luxury living in this stunning new construction by the award-winning Homestead Building Company, set on a 1-acre lot in the newly established Brixley subdivision. This thoughtfully designed home offers a 4-car garage, luxurious salt water pool, main-level primary suite, guest suite and private study, with three en-suite bedrooms upstairs, plus a bonus and media room for ultimate entertainment.
Flooded with natural light through Pella windows, the open-concept design features a chef's kitchen with ceiling-height cabinetry, Thermador appliances; a 48'' range with double ovens, Built-in Thermador refrigerator and a spacious island perfect for gatherings. A separate scullery provides additional prep space and storage, ensuring a seamless cooking experience. The family room features a wet bar with floating shelves and a beverage/wine refrigerator, perfect for entertaining.
Enjoy seamless indoor-outdoor living with a large sliding door leading to a screened porch, complete with Phantom screens and a dual-sided fireplace for year-round comfort. All overlooking the lavish, custom salt water pool. With elegant finishes, timeless architecture, and meticulous craftsmanship, this home seamlessly blends sophistication and functionality. This is an opportunity you don't want to miss! Hurry to customize your selections for a limited time only!
Home Details
Home Type
- Single Family
Year Built
- Built in 2025 | New Construction
Lot Details
- 1 Acre Lot
- Rectangular Lot
- Few Trees
- Back Yard Fenced and Front Yard
Parking
- 4 Car Attached Garage
- Front Facing Garage
- Side Facing Garage
- Garage Door Opener
- Private Driveway
- 4 Open Parking Spaces
Home Design
- Home is estimated to be completed on 6/30/26
- Transitional Architecture
- Brick Foundation
- Frame Construction
- Shingle Roof
- Rubber Roof
- Cement Siding
- Stone Veneer
Interior Spaces
- 5,629 Sq Ft Home
- 2-Story Property
- Open Floorplan
- Bookcases
- Smooth Ceilings
- Ceiling Fan
- Recessed Lighting
- Gas Log Fireplace
- Sealed Combustion
- Sliding Doors
- Mud Room
- Entrance Foyer
- Family Room with Fireplace
- 2 Fireplaces
- Combination Kitchen and Dining Room
- Media Room
- Home Office
- Bonus Room
- Screened Porch
- Storage
- Finished Attic
- Fire and Smoke Detector
Kitchen
- Eat-In Kitchen
- Breakfast Bar
- Double Oven
- Gas Range
- Range Hood
- Microwave
- ENERGY STAR Qualified Dishwasher
- Kitchen Island
- Quartz Countertops
- Disposal
Flooring
- Wood
- Carpet
- Tile
Bedrooms and Bathrooms
- 4 Bedrooms | 2 Main Level Bedrooms
- Primary Bedroom on Main
- Walk-In Closet
- In-Law or Guest Suite
- Private Water Closet
- Separate Shower in Primary Bathroom
- Bathtub with Shower
- Separate Shower
Laundry
- Laundry Room
- Laundry on main level
- Washer and Electric Dryer Hookup
Eco-Friendly Details
- Energy-Efficient Thermostat
Pool
- Heated In Ground Pool
- Gunite Pool
- Saltwater Pool
- Heated Spa
- In Ground Spa
Outdoor Features
- Outdoor Fireplace
- Rain Gutters
Schools
- Pleasant Union Elementary School
- West Millbrook Middle School
- Millbrook High School
Utilities
- Forced Air Heating and Cooling System
- Heating System Uses Natural Gas
- Vented Exhaust Fan
- Natural Gas Connected
- Tankless Water Heater
- Septic Tank
- Cable TV Available
Community Details
- No Home Owners Association
- Built by Homestead Building Company
- Brixley Subdivision, Custom Floorplan
Listing and Financial Details
- Assessor Parcel Number 1800257442
Map
Home Values in the Area
Average Home Value in this Area
Property History
| Date | Event | Price | List to Sale | Price per Sq Ft |
|---|---|---|---|---|
| 11/20/2025 11/20/25 | Price Changed | $3,250,000 | +6.6% | $577 / Sq Ft |
| 06/19/2025 06/19/25 | For Sale | $3,050,000 | -- | $542 / Sq Ft |
Source: Doorify MLS
MLS Number: 10104145
- 1404 Norwood Crest Ct
- 812 Stradella Rd
- 2424 Heartley Dr
- 1409 Caistor Ln
- 6804 Brixley Cir
- 14124 Norwood Rd
- 10029 Old Warden Rd
- 13025 Norwood Rd
- 1404 Barony Lake Way
- 1112 Stone Kirk Dr
- 1220 Hillingdon Way
- 6508 Sanctuary Falls Dr
- 1421 Sky Vista Way
- 1425 Sky Vista Way
- 6500 Century Oak Ct
- 5808 Norwood Ridge Dr
- 10101 Lobley Hill Ln
- 10312 Old Creedmoor Rd
- 5428 Winding View Ln
- 5420 Winding View Ln
- 3412 Hackney Ct
- 10716 Marthas Way
- 9012 Ray Rd
- 12203 Strickland Rd
- 8810 Autumn Winds Dr
- 8231 Hempshire Place Unit 105
- 10621 Cahill Rd
- 8501 New Brunswick Ln
- 7750 Falcon Rest Cir Unit 7750
- 5301 Harrington Grove Dr
- 8824 Oneal Rd
- 6006 McDevon Dr
- 4916 Morning Edge Dr
- 7303 Hihenge Ct
- 110 Talisman Way
- 9009 Langwood Dr
- 7927 Brown Bark Place
- 9904 Treymore Dr
- 7816 Six Forks Rd
- 8920 Taymouth Ct
