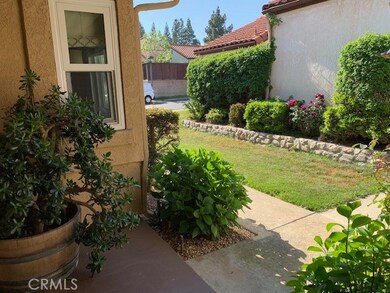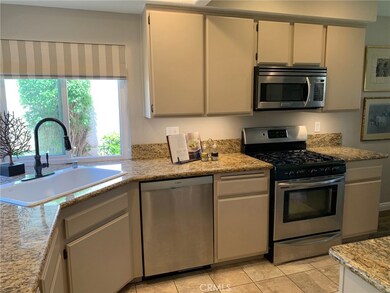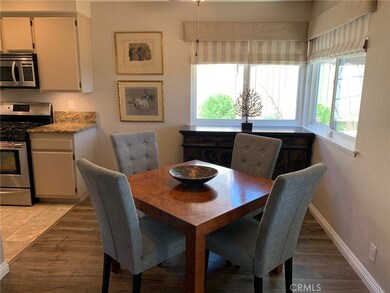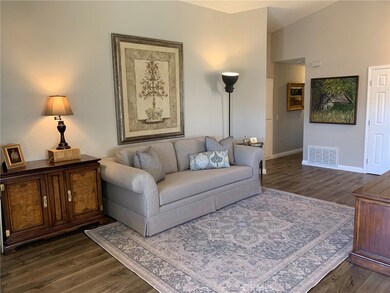
6737 Treeline Place Rancho Cucamonga, CA 91701
Estimated Value: $646,000 - $665,000
Highlights
- Spa
- Primary Bedroom Suite
- Open Floorplan
- Alta Loma Junior High Rated A-
- City Lights View
- Clubhouse
About This Home
As of June 2020Situated in the Alta Loma neighborhood of Victoria Place, this 3 bedroom, 2 bath home is located in an outstanding public school district and is also within a short distance of a top-rated private school for Pre-K through 8th grade. Trips to the neighborhood pool, grocery, gym, restaurants, vet and medical services are also within 2 blocks and access to I-210 is less than a 1/2 mile away. The neutral interior, features newly-installed 6-panel interior doors and fresh paint throughout the home, and beautiful new wood laminate flooring that will complement any decor. Showers/tubs have been refinished to a fresh bright white. All air ducts have been cleaned and sanitized and the air filtration system has been modernized. Upgraded easy-slide windows are attractively finished with neutral-shade custom window treatments in all rooms. All bedrooms feature recently upgraded lighted ceiling fans with dual light-fan wall switches. The L-shaped living & dining areas lead you to an attractively tiled gas fireplace and an inviting view of the very private, fully-fenced back yard. Whether you enjoy a festive barbecue or an intimate gathering of friends, the pergola canopy of the east-facing rear patio area welcomes family and friends to sit and stay a while. The flagstone-framed garden elements, the tree-shaded, (pet-friendly), artificial turf and raised garden add to the peaceful ambiance of this drought-resistant, low maintenance rear yard. Welcome Home!
Last Agent to Sell the Property
Monte Byrd
Realty ONE Group Southwest License #00979166 Listed on: 05/08/2020
Home Details
Home Type
- Single Family
Est. Annual Taxes
- $5,319
Year Built
- Built in 1984
Lot Details
- 4,312 Sq Ft Lot
- Landscaped
- Sprinkler System
- Private Yard
- Lawn
- Front Yard
HOA Fees
- $110 Monthly HOA Fees
Parking
- 2 Car Attached Garage
Home Design
- Planned Development
Interior Spaces
- 1,173 Sq Ft Home
- 1-Story Property
- Open Floorplan
- Ceiling Fan
- Sliding Doors
- Entryway
- Family Room with Fireplace
- Family Room Off Kitchen
- Center Hall
- City Lights Views
Kitchen
- Open to Family Room
- Gas Range
- Range Hood
- Microwave
- Dishwasher
- Granite Countertops
- Disposal
Flooring
- Laminate
- Tile
Bedrooms and Bathrooms
- 3 Main Level Bedrooms
- Primary Bedroom Suite
- Upgraded Bathroom
- 2 Full Bathrooms
- Granite Bathroom Countertops
- Bathtub with Shower
Laundry
- Laundry Room
- Laundry in Garage
- Washer and Gas Dryer Hookup
Accessible Home Design
- No Interior Steps
Outdoor Features
- Spa
- Covered patio or porch
- Exterior Lighting
Location
- Property is near a clubhouse
- Property is near a park
- Suburban Location
Utilities
- Central Heating and Cooling System
- Heating System Uses Natural Gas
- Vented Exhaust Fan
- Natural Gas Connected
- Gas Water Heater
- Sewer Paid
- Phone Available
- Cable TV Available
Listing and Financial Details
- Tax Lot 78
- Tax Tract Number 11173
- Assessor Parcel Number 1076032310000
Community Details
Overview
- Victoria Place Association
- Maintained Community
Recreation
- Community Pool
- Community Spa
Additional Features
- Clubhouse
- Security Service
Ownership History
Purchase Details
Home Financials for this Owner
Home Financials are based on the most recent Mortgage that was taken out on this home.Purchase Details
Home Financials for this Owner
Home Financials are based on the most recent Mortgage that was taken out on this home.Purchase Details
Purchase Details
Home Financials for this Owner
Home Financials are based on the most recent Mortgage that was taken out on this home.Purchase Details
Home Financials for this Owner
Home Financials are based on the most recent Mortgage that was taken out on this home.Purchase Details
Home Financials for this Owner
Home Financials are based on the most recent Mortgage that was taken out on this home.Purchase Details
Home Financials for this Owner
Home Financials are based on the most recent Mortgage that was taken out on this home.Purchase Details
Home Financials for this Owner
Home Financials are based on the most recent Mortgage that was taken out on this home.Similar Homes in Rancho Cucamonga, CA
Home Values in the Area
Average Home Value in this Area
Purchase History
| Date | Buyer | Sale Price | Title Company |
|---|---|---|---|
| Escalante Michelle | $450,000 | Chicago Title Company | |
| Jeansonne Lindsey | -- | Title365 | |
| Jeansonne Lindsey | $360,000 | Title365 | |
| Gerten Rose Marie | -- | -- | |
| Gerten Rose M | $154,000 | Northern Counties Title | |
| Mcclanahan Michael | -- | Commonwealth Land Title | |
| Lumley Karen E | -- | Northern Counties Title Ins | |
| Mcclanahan Ivan H | -- | Northern Counties Title Ins | |
| Lumley Karen E | $107,000 | Northern Counties Title | |
| Watkins Terry R | $117,500 | First American Title Ins Co |
Mortgage History
| Date | Status | Borrower | Loan Amount |
|---|---|---|---|
| Open | Escalante Michelle | $467,325 | |
| Closed | Escalante Michelle | $466,200 | |
| Previous Owner | Jeansonne Lindsey | $306,000 | |
| Previous Owner | Gerten Rose M | $72,000 | |
| Previous Owner | Mcclanahan Michael | $15,000 | |
| Previous Owner | Mcclanahan Michael | $104,633 | |
| Previous Owner | Lumley Karen E | $106,380 | |
| Previous Owner | Watkins Terry R | $87,500 |
Property History
| Date | Event | Price | Change | Sq Ft Price |
|---|---|---|---|---|
| 06/10/2020 06/10/20 | Sold | $450,000 | 0.0% | $384 / Sq Ft |
| 05/11/2020 05/11/20 | Pending | -- | -- | -- |
| 05/08/2020 05/08/20 | For Sale | $449,900 | +25.0% | $384 / Sq Ft |
| 07/29/2016 07/29/16 | Sold | $360,000 | 0.0% | $307 / Sq Ft |
| 06/29/2016 06/29/16 | Pending | -- | -- | -- |
| 06/20/2016 06/20/16 | For Sale | $359,900 | -- | $307 / Sq Ft |
Tax History Compared to Growth
Tax History
| Year | Tax Paid | Tax Assessment Tax Assessment Total Assessment is a certain percentage of the fair market value that is determined by local assessors to be the total taxable value of land and additions on the property. | Land | Improvement |
|---|---|---|---|---|
| 2024 | $5,319 | $482,491 | $120,623 | $361,868 |
| 2023 | $5,200 | $473,031 | $118,258 | $354,773 |
| 2022 | $5,185 | $463,756 | $115,939 | $347,817 |
| 2021 | $5,182 | $454,663 | $113,666 | $340,997 |
| 2020 | $4,226 | $382,035 | $95,509 | $286,526 |
| 2019 | $4,272 | $374,544 | $93,636 | $280,908 |
| 2018 | $4,177 | $367,200 | $91,800 | $275,400 |
| 2017 | $3,988 | $360,000 | $90,000 | $270,000 |
| 2016 | $2,275 | $198,422 | $49,918 | $148,504 |
| 2015 | $2,261 | $195,441 | $49,168 | $146,273 |
| 2014 | $2,200 | $191,613 | $48,205 | $143,408 |
Agents Affiliated with this Home
-

Seller's Agent in 2020
Monte Byrd
Realty ONE Group Southwest
-
Demarco Fletcher

Buyer's Agent in 2020
Demarco Fletcher
EXP REALTY OF CALIFORNIA INC
(951) 515-7811
1 in this area
96 Total Sales
-
SHARON MORROW

Seller's Agent in 2016
SHARON MORROW
REALTY WORLD ALL STARS
(909) 815-8827
4 in this area
15 Total Sales
Map
Source: California Regional Multiple Listing Service (CRMLS)
MLS Number: SW20087740
APN: 1076-032-31
- 6923 Laguna Place Unit C
- 6880 Archibald Ave Unit 114
- 6946 Archibald Ave
- 6949 Laguna Place Unit B1
- 6958 Doheny Place Unit C
- 9788 Balaton St
- 10040 Jonquil Dr
- 6600 Montresor Place
- 9914 Albany Ave
- 9800 Baseline Rd Unit 144
- 9800 Baseline Rd Unit 87
- 9385 Mignonette St
- 10133 Shinon Dr
- 10123 Finch Ave
- 7017 Filkins Ave
- 9446 La Grande St
- 9313 Silverleaf Way
- 6275 Archibald Ave
- 9330 Silverleaf Way
- 6597 Kinlock Ave
- 6737 Treeline Place
- 6743 Treeline Place
- 6731 Treeline Place
- 6725 Treeline Place
- 6749 Treeline Place
- 6740 London Ave
- 6752 London Ave
- 6755 Treeline Place
- 6730 London Ave
- 6719 Treeline Place
- 6740 Treeline Place
- 6734 Treeline Place
- 6746 Treeline Place
- 9759 Willow Wood Dr
- 6762 London Ave
- 6713 Treeline Place
- 6752 Treeline Place
- 6761 Treeline Place
- 6720 London Ave
- 9751 Willow Wood Dr






