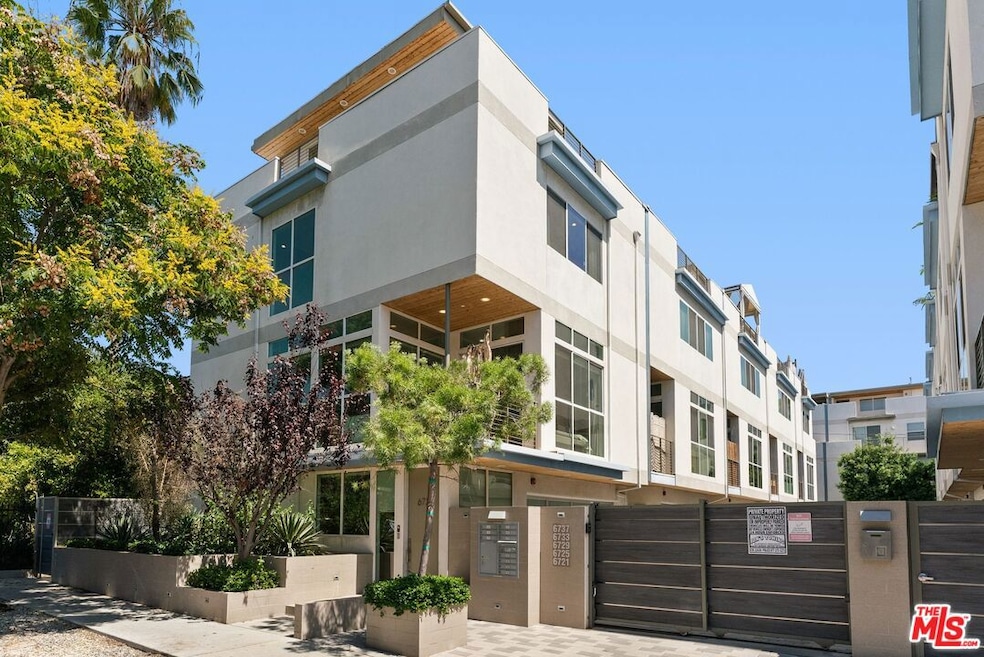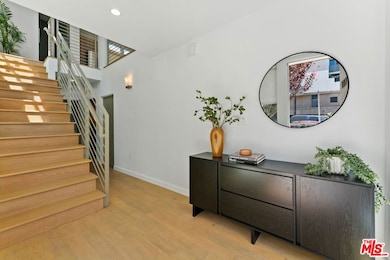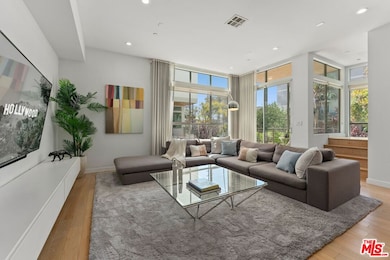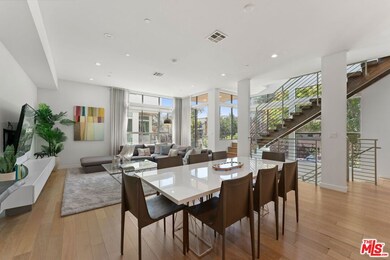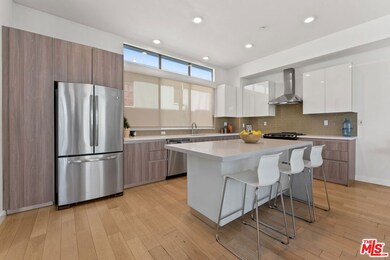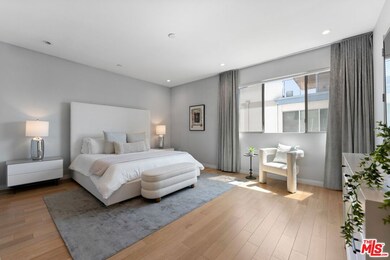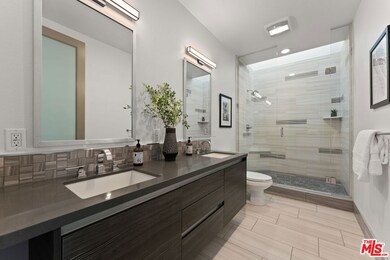6737 W Hepburn Way Los Angeles, CA 90038
Hollywood NeighborhoodEstimated payment $8,836/month
Highlights
- City Lights View
- Wood Flooring
- High Ceiling
- Contemporary Architecture
- End Unit
- Home Office
About This Home
In the heart of Hollywood, just moments from the city's most storied streets, a sleek townhouse in the exclusive Hollywood Colony II community offers a modern take on Los Angeles living. Built in 2014, the residence balances architectural drama with everyday comfort. Inside, airy volumes are defined by 11-foot ceilings and floor-to-ceiling windows that capture the California light. The open kitchen, finished with Caesarstone countertops, custom cabinetry, and stainless steel appliances, is as well suited for intimate meals as it is for lively entertaining. Upstairs, the primary suite serves as a private retreat, complete with a generous walk-in closet and spa-style bath. Additional bedrooms each enjoy their own en-suite bathrooms, creating an ideal layout for guests or family with one bed and full bath downstairs. Atop it all, a private roof deck frames postcard-worthy views of the Hollywood Sign and the city skyline a reminder of the home's place at the center of it all. A direct-access two-car garage, in-unit laundry, and smart-home systems add convenience to the stylish design.Hardwood and tile flooring, central climate control, and energy-efficient features round out a residence that feels both contemporary and timeless.
Open House Schedule
-
Sunday, November 02, 20251:00 to 4:00 pm11/2/2025 1:00:00 PM +00:0011/2/2025 4:00:00 PM +00:00Add to Calendar
Home Details
Home Type
- Single Family
Est. Annual Taxes
- $17,028
Year Built
- Built in 2014 | Remodeled
Lot Details
- 1,814 Sq Ft Lot
- Property is zoned LARD1.5
HOA Fees
- $350 Monthly HOA Fees
Parking
- 2 Car Direct Access Garage
- Automatic Gate
- Controlled Entrance
Property Views
- City Lights
- Views of a landmark
- Mountain
- Hills
Home Design
- Contemporary Architecture
Interior Spaces
- 2,340 Sq Ft Home
- 3-Story Property
- High Ceiling
- Family Room on Second Floor
- Home Office
- Alarm System
Kitchen
- Breakfast Area or Nook
- Breakfast Bar
- Oven or Range
- Microwave
- Dishwasher
- Disposal
Flooring
- Wood
- Tile
Bedrooms and Bathrooms
- 3 Bedrooms
- Walk-In Closet
- In-Law or Guest Suite
- 4 Full Bathrooms
Laundry
- Laundry Room
- Washer
Additional Features
- Balcony
- Central Heating and Cooling System
Listing and Financial Details
- Assessor Parcel Number 5532-004-052
Map
Home Values in the Area
Average Home Value in this Area
Tax History
| Year | Tax Paid | Tax Assessment Tax Assessment Total Assessment is a certain percentage of the fair market value that is determined by local assessors to be the total taxable value of land and additions on the property. | Land | Improvement |
|---|---|---|---|---|
| 2025 | $17,028 | $1,421,710 | $998,099 | $423,611 |
| 2024 | $17,028 | $1,393,834 | $978,529 | $415,305 |
| 2023 | $16,698 | $1,366,505 | $959,343 | $407,162 |
| 2022 | $15,916 | $1,339,712 | $940,533 | $399,179 |
| 2021 | $15,714 | $1,313,444 | $922,092 | $391,352 |
| 2020 | $15,875 | $1,299,978 | $912,638 | $387,340 |
| 2019 | $15,216 | $1,274,490 | $894,744 | $379,746 |
| 2018 | $15,161 | $1,249,500 | $877,200 | $372,300 |
| 2016 | $12,431 | $1,040,631 | $736,056 | $304,575 |
| 2015 | $12,246 | $1,025,000 | $725,000 | $300,000 |
Property History
| Date | Event | Price | List to Sale | Price per Sq Ft | Prior Sale |
|---|---|---|---|---|---|
| 09/12/2025 09/12/25 | For Sale | $1,350,000 | +10.2% | $577 / Sq Ft | |
| 09/20/2016 09/20/16 | Sold | $1,225,000 | +2.2% | $626 / Sq Ft | View Prior Sale |
| 08/06/2016 08/06/16 | Pending | -- | -- | -- | |
| 07/11/2016 07/11/16 | For Sale | $1,199,000 | -- | $613 / Sq Ft |
Purchase History
| Date | Type | Sale Price | Title Company |
|---|---|---|---|
| Grant Deed | $1,225,000 | Title 365 | |
| Grant Deed | $1,025,000 | North American Title Company |
Mortgage History
| Date | Status | Loan Amount | Loan Type |
|---|---|---|---|
| Open | $857,500 | New Conventional |
Source: The MLS
MLS Number: 25587121
APN: 5532-004-052
- 6736 W Hepburn Way
- 6732 W Hepburn Way
- 1339 N Cherokee Ave
- 6910 N Tierno Ln
- 6913 N Tierno Ln
- 6669 De Longpre Ave
- 6687 W Daychar Dr
- 1204 N Thomas Ln
- 1154 N Sycamore Ave Unit 8
- 6521 1/2 La Mirada Ave
- 6526 1/2 Fountain Ave
- 1215 N Sycamore Ave
- 1351 N Orange Dr Unit 106
- 1351 N Orange Dr Unit 212
- 1143 N Sycamore Ave
- 1224 Wilcox Ave
- 1026 N Hudson Ave
- 6521 Homewood Ave
- 1041 Wilcox Ave
- 1023 Wilcox Ave Unit 301
- 1223-1231 N Las Palmas Ave
- 1215 N Mccadden Place
- 1216 N Las Palmas Ave
- 1220 Las Palmas Ave N
- 1220 Las Palmas Ave N
- 1242 N Las Palmas Ave
- 1244 N Las Palmas Ave
- 1215 N Cherokee Ave
- 1225 N Cherokee Ave Unit 107
- 1248 N Las Palmas Ave Unit 9
- 1252 N Las Palmas Ave Unit 1258
- 1256 N Las Palmas Ave Unit 8
- 1233 N Highland Ave
- 1215 N June St Unit 5a
- 6677 W Santa Monica Blvd Unit FL4-ID723
- 6677 W Santa Monica Blvd Unit FL7-ID904
- 1321 N Las Palmas Ave
- 6677 W Santa Monica Blvd
- 1227 N June St
- 1200 N June St
