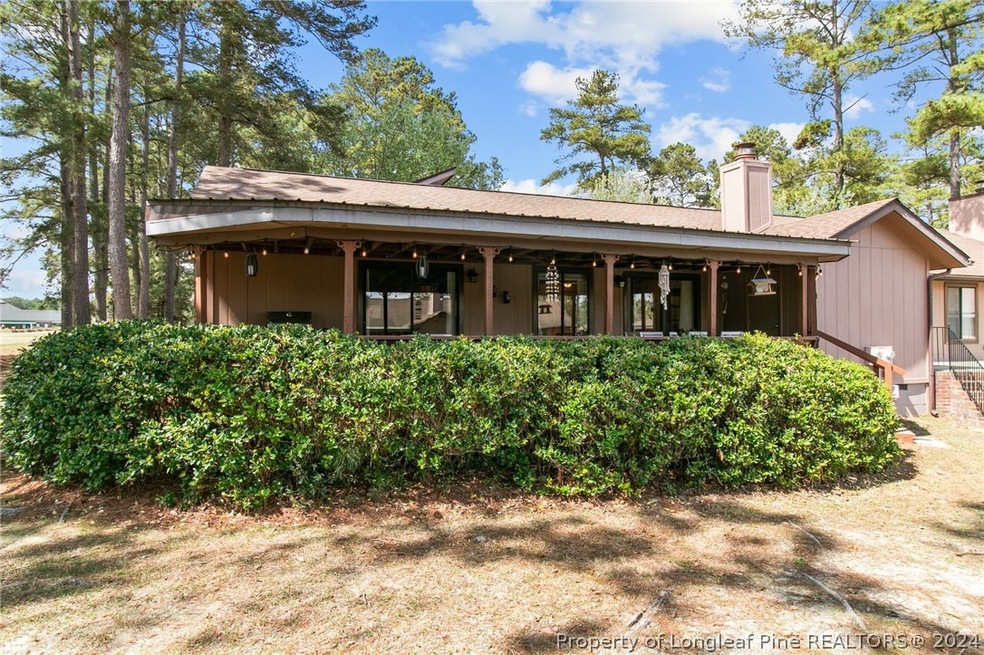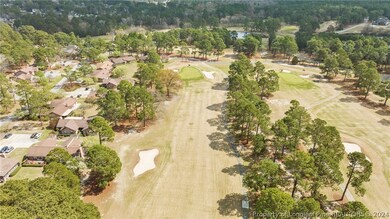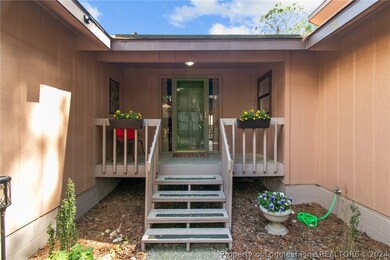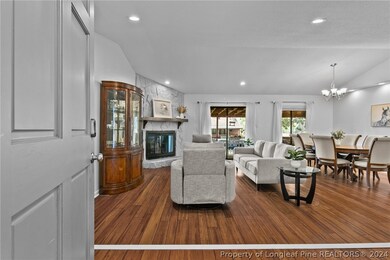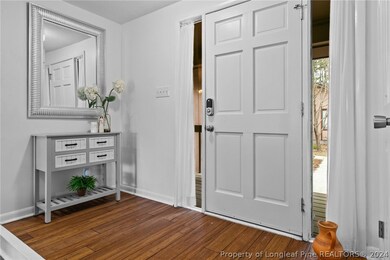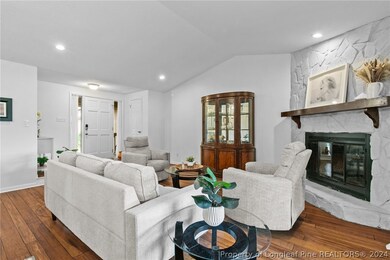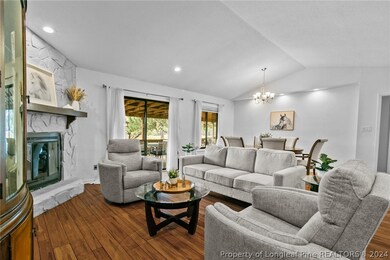
6739 Irongate Dr Unit B Fayetteville, NC 28306
Jack Britt NeighborhoodHighlights
- Golf Course Community
- Fitness Center
- Golf Course View
- Stoney Point Elementary School Rated A-
- Gated with Attendant
- Clubhouse
About This Home
As of July 2025Gates Four Golf Course- Meticulously and completely remodeled (2018-2021) townhome located on the 10th fairway. The kitchen remodel included new cabinets & hardware, granite counters, tile backsplash, single bowl stainless sink, plumbing & light fixtures & all stainless appliances. Main bedroom suite has private deck access. The remodel added a gliding door to the main bath, new vanities with dual sinks, a walk-in tiled shower, a closet organizer, tile flooring and new lighting. Two additional bedrooms plus a totally remodeled hall bath with jetted tub are on the opposite side of the hallway. The main bedroom & the living room have access to the expansive covered deck w/built-in seating adding over 400 sq feet of outdoor space for dining, entertaining or relaxing. Golf & clubhouse memberships are available through Gates Four Golf Course. Townhouse Association dues pay for exterior bldg maint & landscaping.* Gates Four HOA pays for gated entrance and road maintenance,* Care free living!
Last Agent to Sell the Property
KELLER WILLIAMS REALTY (FAYETTEVILLE) License #216762 Listed on: 03/18/2024

Townhouse Details
Home Type
- Townhome
Est. Annual Taxes
- $1,528
Year Built
- Built in 1983
HOA Fees
- $126 Monthly HOA Fees
Home Design
- Wood Frame Construction
Interior Spaces
- 1,436 Sq Ft Home
- Cathedral Ceiling
- 1 Fireplace
- Blinds
- Entrance Foyer
- Combination Dining and Living Room
- Utility Room
- Golf Course Views
- Crawl Space
- Pull Down Stairs to Attic
Kitchen
- Range
- Dishwasher
- Granite Countertops
Flooring
- Bamboo
- Carpet
- Tile
Bedrooms and Bathrooms
- 3 Bedrooms
- Walk-In Closet
- 2 Full Bathrooms
- Double Vanity
- Secondary Bathroom Jetted Tub
- Separate Shower
Laundry
- Laundry in unit
- Dryer
- Washer
Home Security
Outdoor Features
- Pond
- Deck
- Covered patio or porch
- Outdoor Storage
- Playground
Schools
- John Griffin Middle School
- Jack Britt Senior High School
Utilities
- Central Air
- Heat Pump System
Listing and Financial Details
- Exclusions: Staging items, furniture, wall mirrors, pictures, etc.
- Assessor Parcel Number 9495-73-0864.000
Community Details
Overview
- Association fees include ground maintenance
- Gates Four Townhouse Association
- Gates Four Subdivision
Amenities
- Clubhouse
Recreation
- Golf Course Community
- Fitness Center
- Community Pool
- Tennis Courts
Security
- Gated with Attendant
- Storm Doors
- Fire and Smoke Detector
Ownership History
Purchase Details
Home Financials for this Owner
Home Financials are based on the most recent Mortgage that was taken out on this home.Purchase Details
Home Financials for this Owner
Home Financials are based on the most recent Mortgage that was taken out on this home.Purchase Details
Home Financials for this Owner
Home Financials are based on the most recent Mortgage that was taken out on this home.Purchase Details
Similar Homes in Fayetteville, NC
Home Values in the Area
Average Home Value in this Area
Purchase History
| Date | Type | Sale Price | Title Company |
|---|---|---|---|
| Warranty Deed | $250,000 | None Listed On Document | |
| Warranty Deed | $250,000 | None Listed On Document | |
| Warranty Deed | $250,500 | None Listed On Document | |
| Deed | -- | -- | |
| Quit Claim Deed | -- | None Available |
Mortgage History
| Date | Status | Loan Amount | Loan Type |
|---|---|---|---|
| Previous Owner | $70,400 | No Value Available | |
| Previous Owner | -- | No Value Available |
Property History
| Date | Event | Price | Change | Sq Ft Price |
|---|---|---|---|---|
| 07/24/2025 07/24/25 | For Rent | $1,600 | 0.0% | -- |
| 07/11/2025 07/11/25 | Sold | $250,000 | -1.9% | $179 / Sq Ft |
| 06/08/2025 06/08/25 | Pending | -- | -- | -- |
| 05/06/2025 05/06/25 | Price Changed | $254,900 | -1.9% | $183 / Sq Ft |
| 05/02/2025 05/02/25 | For Sale | $259,900 | +3.8% | $186 / Sq Ft |
| 04/03/2024 04/03/24 | Sold | $250,500 | +4.4% | $174 / Sq Ft |
| 03/21/2024 03/21/24 | Pending | -- | -- | -- |
| 03/18/2024 03/18/24 | For Sale | $240,000 | -- | $167 / Sq Ft |
Tax History Compared to Growth
Tax History
| Year | Tax Paid | Tax Assessment Tax Assessment Total Assessment is a certain percentage of the fair market value that is determined by local assessors to be the total taxable value of land and additions on the property. | Land | Improvement |
|---|---|---|---|---|
| 2024 | $1,528 | $119,405 | $30,000 | $89,405 |
| 2023 | $1,528 | $119,405 | $30,000 | $89,405 |
| 2022 | $1,454 | $119,405 | $30,000 | $89,405 |
| 2021 | $1,454 | $119,405 | $30,000 | $89,405 |
| 2019 | $1,454 | $139,900 | $30,000 | $109,900 |
| 2018 | $1,401 | $139,900 | $30,000 | $109,900 |
| 2017 | $1,401 | $139,900 | $30,000 | $109,900 |
| 2016 | $1,468 | $157,300 | $30,000 | $127,300 |
| 2015 | $1,468 | $157,300 | $30,000 | $127,300 |
| 2014 | $1,468 | $157,300 | $30,000 | $127,300 |
Agents Affiliated with this Home
-
MICHAEL FREDERICKSON
M
Seller's Agent in 2025
MICHAEL FREDERICKSON
CAPE FEAR PROPERTIES
(910) 753-5026
1 Total Sale
-
Natalie Lewis

Seller's Agent in 2025
Natalie Lewis
LEWIS REALTY
(910) 738-5477
2 in this area
233 Total Sales
-
TAYLER QUINONES
T
Buyer's Agent in 2025
TAYLER QUINONES
KELLER WILLIAMS REALTY (FAYETTEVILLE)
(803) 917-3137
2 in this area
39 Total Sales
-
Trena Daignault

Seller's Agent in 2024
Trena Daignault
KELLER WILLIAMS REALTY (FAYETTEVILLE)
(910) 850-5752
17 in this area
69 Total Sales
Map
Source: Longleaf Pine REALTORS®
MLS Number: 720353
APN: 9495-73-0864
