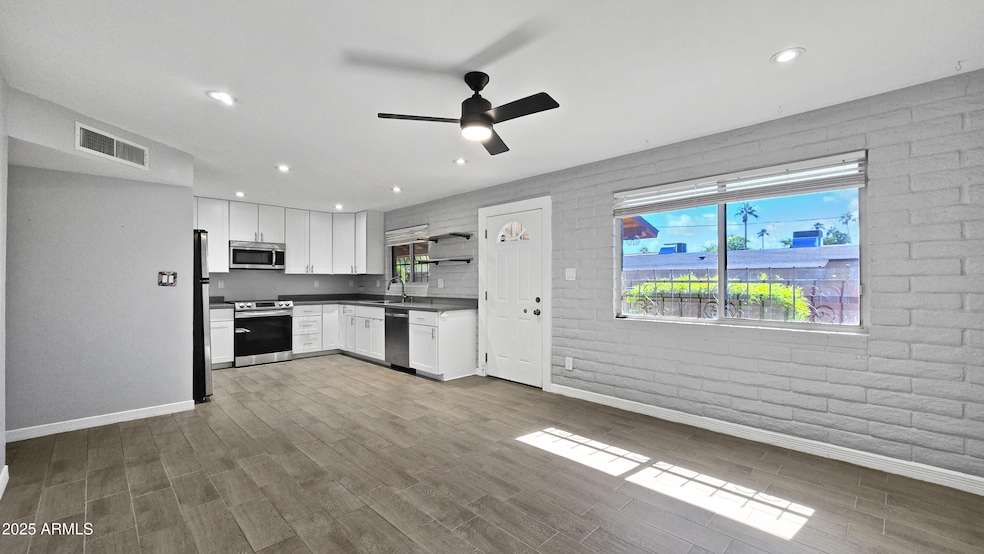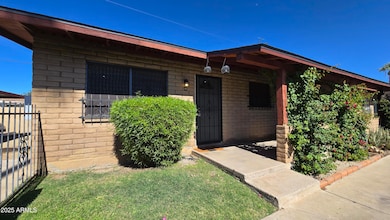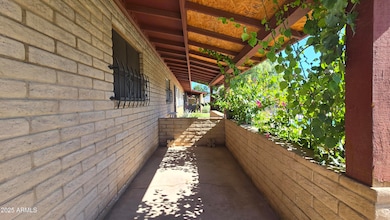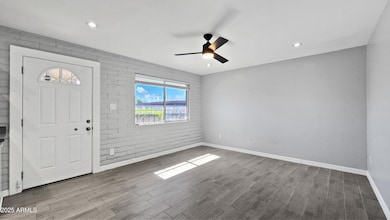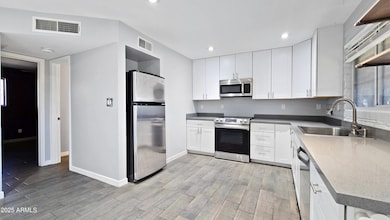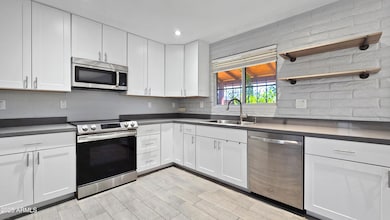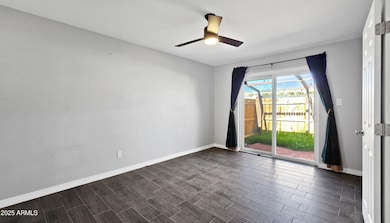6739 N 16th St Unit 14 Phoenix, AZ 85016
Camelback East Village NeighborhoodHighlights
- Corner Lot
- Community Pool
- Patio
- Madison Heights Elementary School Rated A-
- Eat-In Kitchen
- Tile Flooring
About This Home
Welcome to the Gorgeous 2-bedroom, 1-bathroom townhome located in the vibrant city of Phoenix, AZ. This spacious home boasts an open floor plan, perfect for modern living. The kitchen is a chef's dream, complete with quartz countertops and all necessary appliances included. The property also features a private backyard, ideal for outdoor entertaining or simply enjoying the Arizona sunshine. The front patio adds an extra touch of charm and curb appeal. As a resident, you'll also have access to the community pool, a perfect spot for cooling off during those hot summer days. This townhome offers a blend of comfort, style, and convenience. Only 7 Minutes away from Piestewa Peak Mesquite Trailhead and lots of convenient shopping near. Don't miss out on this fantastic opportunity to make the Gorgeous Town Home your new residence. 625 minimum credit requirement. Tenant must maintain tenant insurance during their tenancy.
Listing Agent
Sunseeker Rentals & Prop mgmt, LLC License #SA658553000 Listed on: 10/27/2025
Home Details
Home Type
- Single Family
Est. Annual Taxes
- $1,035
Year Built
- Built in 1975
Lot Details
- 1,145 Sq Ft Lot
- Corner Lot
- Grass Covered Lot
Home Design
- Composition Roof
- Block Exterior
Interior Spaces
- 783 Sq Ft Home
- 1-Story Property
- Ceiling Fan
- Tile Flooring
- Stacked Washer and Dryer
Kitchen
- Eat-In Kitchen
- Built-In Microwave
Bedrooms and Bathrooms
- 2 Bedrooms
- 1 Bathroom
Parking
- 1 Carport Space
- Assigned Parking
Outdoor Features
- Patio
Schools
- Madison #1 Elementary School
- Camelback High School
Utilities
- Central Air
- High Speed Internet
- Cable TV Available
Listing and Financial Details
- Property Available on 10/27/25
- $20 Move-In Fee
- Rent includes water, repairs
- 12-Month Minimum Lease Term
- Tax Lot 14
- Assessor Parcel Number 164-34-111
Community Details
Overview
- Property has a Home Owners Association
- Lincoln Gardens Association, Phone Number (602) 277-4418
- Lincoln Gardens Townhomes Subdivision
Recreation
- Community Pool
Map
Source: Arizona Regional Multiple Listing Service (ARMLS)
MLS Number: 6939133
APN: 164-34-111
- 6739 N 16th St Unit 17
- 1620 E Ocotillo Rd
- 6643 N Majorca Way E
- 1555 E Ocotillo Rd Unit 16
- 6629 N Majorca Way E
- 6830 N 17th Place
- 1750 E Ocotillo Rd Unit 10
- 6827 N 14th Place
- 6814 N 14th St
- 7141 N 16th St Unit 6
- 6820 N 14th St
- 6842 N 14th St
- 1901 E Flynn Ln
- 1850 E Maryland Ave Unit 64
- 1850 E Maryland Ave Unit 42
- 1850 E Maryland Ave Unit 61
- 1850 E Maryland Ave Unit 18
- 6729 N 13th St
- 6434 N 17th St
- 1920 E Maryland Ave Unit 31
- 1710 E Ocotillo Rd Unit 8
- 1702 E Ocotillo Rd Unit 2
- 1611 E Lamar Rd Unit D
- 1611 E Lamar Rd Unit C
- 6633 N Majorca Way E
- 6622 N 16th St
- 6801 N 14th Place
- 7141 N 16th St Unit 35
- 6823 N 14th St
- 1850 E Maryland Ave Unit 37
- 1920 E Maryland Ave Unit 31
- 6320 N 16th St Unit 209
- 6320 N 16th St Unit 217
- 6320 N 16th St Unit 210
- 6236 N 16th St Unit 19
- 6202 N 16th St
- 7240 N Dreamy Draw Dr Unit 123
- 6233 N 14th St Unit A
- 1222 E Mclellan Blvd
- 6524 N 12th Place Unit 6524
