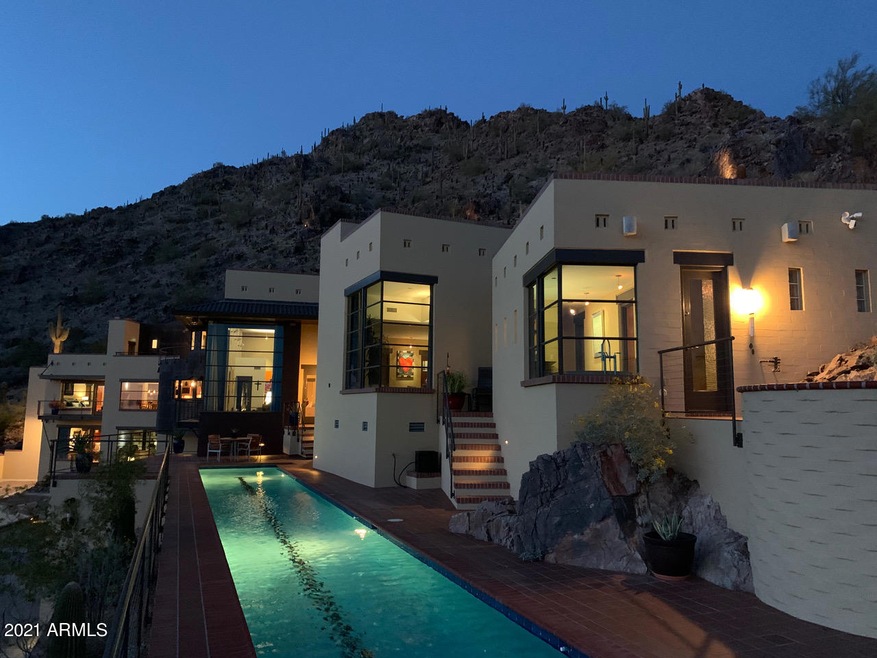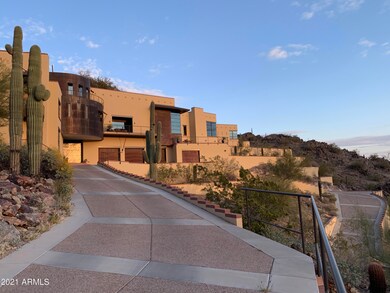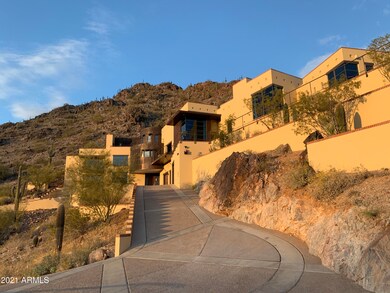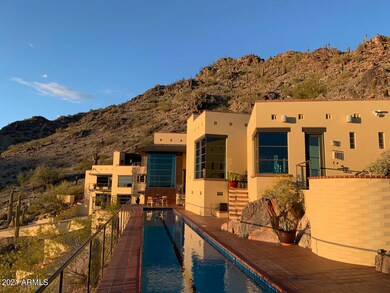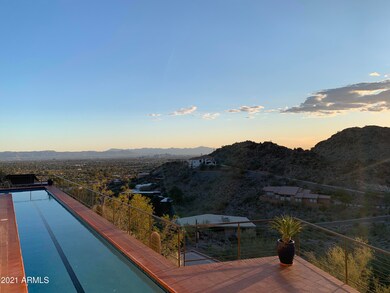
6739 N 36th St Phoenix, AZ 85018
Camelback East Village NeighborhoodEstimated Value: $4,378,000 - $5,116,000
Highlights
- Guest House
- Heated Lap Pool
- City Lights View
- Phoenix Coding Academy Rated A
- Gated Parking
- 1.21 Acre Lot
About This Home
As of May 2021Spectacular views abound from this stunning 6,200 square foot contemporary located high on a saguaro-covered hillside set against the Phoenix Mountains Preserve. Dual gated driveways lead up to the motor court, 4 car garage and grand entry. The main living area features a great room with dramatic views on all sides, highlighted by city lights twinkling beyond the 82' lap and play pool. A spacious master suite leads to a private spa perched high above the Valley. Gourmet kitchen, game room and second en suite bedroom complete the main floor, with a beautiful backyard entertaining area flowing seamlessly into the mountain above. Reminiscent of timeless Hollywood Hills architecture and surrounded by Paradise Valley and The Biltmore area, this home is a contemporary classic. Spectacular views abound from this stunning 6,200 square foot contemporary located high on a beautiful saguaro-covered hillside set against the Phoenix Mountains Preserve. Designed and meticulously built into the mountainside to maximize the breathtaking views, dual gated driveways lead up to the motor court, 4 car garage and grand entry. The main living area features a great room with dramatic views on all sides, highlighted by city lights twinkling over the 82' lap and play pool built into the hillside. A spacious master suite leads to a private spa perched high above the Valley. Gourmet kitchen, game room and second en suite bedroom complete the main floor, with a beautiful backyard entertaining area flowing seamlessly into the mountain above.
A large attached guest house with separate entrance, living room and full kitchen is located on the ground floor. An elevator connects to the main level and the third floor en suite bedroom with panoramic views and large balcony overlooking the Valley. Reminiscent of timeless Hollywood Hills architecture and surrounded by Paradise Valley and The Biltmore area, this home is a contemporary classic.
The eco-friendly design has none of the large mountainside scars so typical of hillside construction, giving the impression the home was gently placed into the mountain. Featuring solid reinforced masonry, steel and copper construction, top-of-the-line materials are utilized throughout, including custom African Striped Mahogany doors/trim, bamboo floors, handmade custom ceramic tiles, the finest quality appliances and much more. This indulgent home features 6 masonry fireplaces (4 inside and 2 outside) and multiple spacious balconies and decks, providing many inviting choices when it comes to the location of your daily sanctuary. When you add in the possibility of working from home by utilizing one of the non-master bedrooms or by easily converting the guest house living room, this home becomes the ultimate in hillside cocooning.
Last Listed By
Christine Donnelly
HomeSmart License #SA566520000 Listed on: 03/26/2021

Home Details
Home Type
- Single Family
Est. Annual Taxes
- $33,035
Year Built
- Built in 2008
Lot Details
- 1.21 Acre Lot
- Desert faces the front and back of the property
- Wrought Iron Fence
- Block Wall Fence
- Artificial Turf
- Sprinklers on Timer
- Private Yard
Parking
- 4 Car Garage
- 6 Open Parking Spaces
- Garage Door Opener
- Gated Parking
Property Views
- City Lights
- Mountain
Home Design
- Designed by Clyde Rousseau Architects
- Contemporary Architecture
- Brick Exterior Construction
- Foam Roof
- Block Exterior
Interior Spaces
- 6,200 Sq Ft Home
- 3-Story Property
- Elevator
- Ceiling height of 9 feet or more
- Ceiling Fan
- Gas Fireplace
- Double Pane Windows
- Low Emissivity Windows
- Tinted Windows
- Mechanical Sun Shade
- Wood Frame Window
- Family Room with Fireplace
- 3 Fireplaces
- Living Room with Fireplace
Kitchen
- Eat-In Kitchen
- Breakfast Bar
- Gas Cooktop
- Built-In Microwave
- Granite Countertops
Flooring
- Wood
- Stone
- Concrete
Bedrooms and Bathrooms
- 4 Bedrooms
- Fireplace in Primary Bedroom
- Primary Bathroom is a Full Bathroom
- 4.5 Bathrooms
- Dual Vanity Sinks in Primary Bathroom
- Bidet
- Low Flow Plumbing Fixtures
- Hydromassage or Jetted Bathtub
- Bathtub With Separate Shower Stall
Home Security
- Security System Owned
- Fire Sprinkler System
Pool
- Heated Lap Pool
- Play Pool
- Fence Around Pool
- Heated Spa
Outdoor Features
- Balcony
- Patio
- Outdoor Fireplace
- Built-In Barbecue
Additional Homes
- Guest House
Schools
- Creighton Elementary School
- Camelback High School
Utilities
- Refrigerated Cooling System
- Floor Furnace
- Wall Furnace
- High Speed Internet
- Cable TV Available
Community Details
- No Home Owners Association
- Association fees include no fees
- Built by Clyde Rousseau
- Palm Canyon 2 Lots 6 16, 20 23 Tr A Subdivision
Listing and Financial Details
- Tax Lot 22
- Assessor Parcel Number 164-66-014
Ownership History
Purchase Details
Home Financials for this Owner
Home Financials are based on the most recent Mortgage that was taken out on this home.Purchase Details
Home Financials for this Owner
Home Financials are based on the most recent Mortgage that was taken out on this home.Purchase Details
Purchase Details
Purchase Details
Home Financials for this Owner
Home Financials are based on the most recent Mortgage that was taken out on this home.Purchase Details
Home Financials for this Owner
Home Financials are based on the most recent Mortgage that was taken out on this home.Purchase Details
Similar Homes in the area
Home Values in the Area
Average Home Value in this Area
Purchase History
| Date | Buyer | Sale Price | Title Company |
|---|---|---|---|
| Green Falcon Holdings Llc | $3,450,000 | Equity Title Agency Inc | |
| Donnelly Mark | $2,000,000 | Equity Title Agency Inc | |
| Rousseau Clyde | -- | None Available | |
| Rousseau Clyde | $300,000 | Lawyers Title Of Arizona Inc | |
| Bray Delbert W | $235,000 | Security Title Agency | |
| Collins Eugene D | -- | -- | |
| Grunow Sandra L | -- | -- |
Mortgage History
| Date | Status | Borrower | Loan Amount |
|---|---|---|---|
| Previous Owner | Donnelly Mark | $616,538 | |
| Previous Owner | Donnelly Mark | $616,538 | |
| Previous Owner | Donnelly Mark | $25,000 | |
| Previous Owner | Donnelly Mark | $1,950,000 | |
| Previous Owner | Rousseau Clyde | $1,250,000 | |
| Previous Owner | Rousseau Clyde | $680,000 | |
| Previous Owner | Rousseau Clyde | $500,000 | |
| Previous Owner | Rousseau Clyde | $100,000 | |
| Previous Owner | Bray Delbert W | $192,500 |
Property History
| Date | Event | Price | Change | Sq Ft Price |
|---|---|---|---|---|
| 05/10/2021 05/10/21 | Sold | $3,450,000 | -11.4% | $556 / Sq Ft |
| 04/10/2021 04/10/21 | Pending | -- | -- | -- |
| 03/25/2021 03/25/21 | For Sale | $3,895,000 | -- | $628 / Sq Ft |
Tax History Compared to Growth
Tax History
| Year | Tax Paid | Tax Assessment Tax Assessment Total Assessment is a certain percentage of the fair market value that is determined by local assessors to be the total taxable value of land and additions on the property. | Land | Improvement |
|---|---|---|---|---|
| 2025 | $21,525 | $239,582 | -- | -- |
| 2024 | $30,188 | $228,173 | -- | -- |
| 2023 | $30,188 | $261,250 | $52,250 | $209,000 |
| 2022 | $28,979 | $206,960 | $41,390 | $165,570 |
| 2021 | $30,593 | $202,910 | $40,580 | $162,330 |
| 2020 | $33,035 | $219,130 | $43,820 | $175,310 |
| 2019 | $32,803 | $235,030 | $47,000 | $188,030 |
| 2018 | $32,129 | $236,830 | $47,360 | $189,470 |
| 2017 | $30,887 | $278,260 | $55,650 | $222,610 |
| 2016 | $29,692 | $265,320 | $53,060 | $212,260 |
| 2015 | $27,622 | $265,320 | $53,060 | $212,260 |
Agents Affiliated with this Home
-
C
Seller's Agent in 2021
Christine Donnelly
HomeSmart
(602) 230-7600
6 in this area
8 Total Sales
-
ShopProp Realty

Buyer's Agent in 2021
ShopProp Realty
ShopProp Realty
(888) 821-0556
1 in this area
1,106 Total Sales
Map
Source: Arizona Regional Multiple Listing Service (ARMLS)
MLS Number: 6212890
APN: 164-66-014
- 6836 N 36th St
- 3800 E Lincoln Dr Unit 37
- 3800 E Lincoln Dr Unit 54
- 3800 E Lincoln Dr Unit 7
- 3800 E Lincoln Dr Unit 23
- 3800 E Lincoln Dr Unit 55
- 3800 E Lincoln Dr Unit 42
- 7150 N 40th St Unit 11
- 6900 N 39th Place Unit 9
- 6850 N 39th Place
- 7236 N 40th St Unit 8
- 3500 E Lincoln Dr Unit 6
- 7235 N 40th St Unit 3
- 3955 E Sierra Vista Dr
- 7036 N 40th St Unit 179
- 7256 N 40th St Unit 6
- 3965 E Sierra Vista Dr
- 7265 N 40th St
- 3980 E Sierra Vista Dr
- 6340 N 34th Place
- 6739 N 36th St
- 6738 N 36th St
- 6802 N 36th St
- 6721 N 36th St Unit 23
- 6721 N 36th St
- 6725 N Palm Canyon Dr Unit 11
- 6702 N 36th St
- 6739 N Palm Canyon Dr
- 3535 E Nepenthe Dr
- 6633 N Palm Canyon Dr
- 6718 N Palm Canyon Dr
- 6748 N Palm Canyon Dr Unit 9
- 6702 N Palm Canyon Dr Unit 6
- 3511 E Nepenthe Dr
- 6636 N 36th St
- 6844 N 36th St
- 6635 N 36th St
- 6740 N Palm Canyon Dr
- 6605 N Palm Canyon Dr
- 6620 N 36th St
