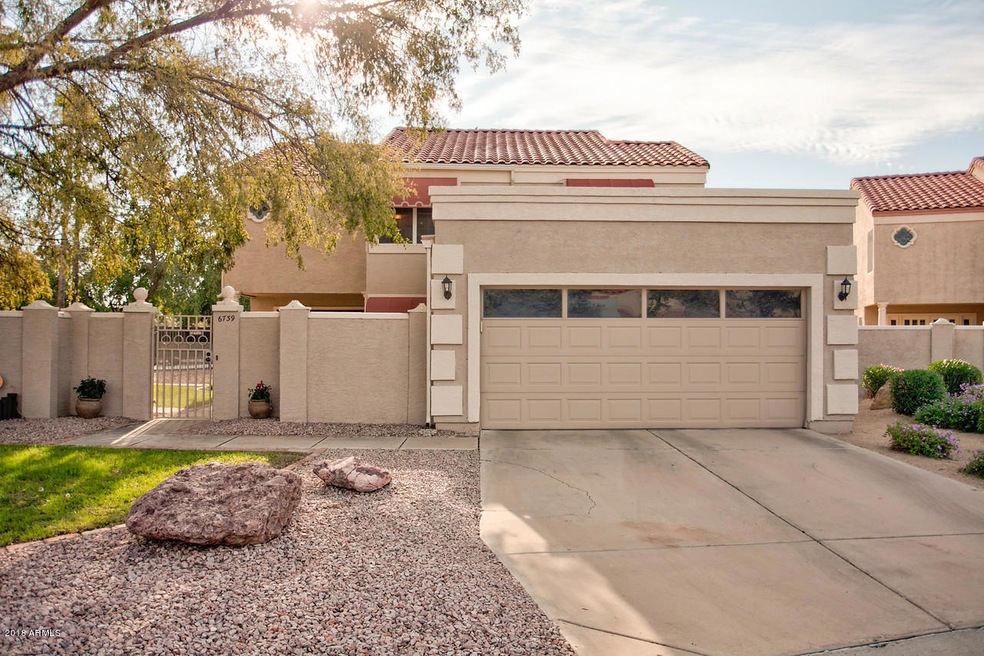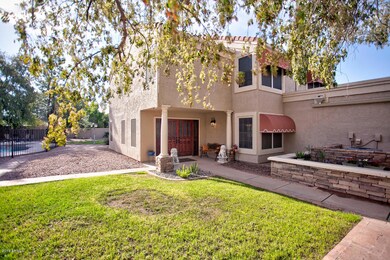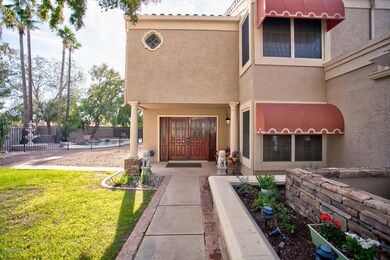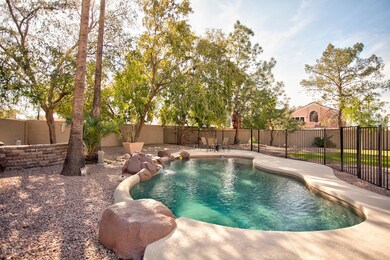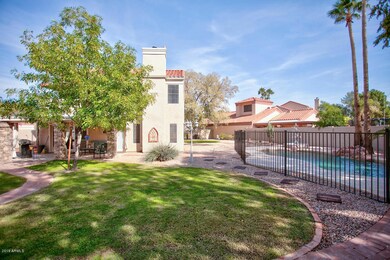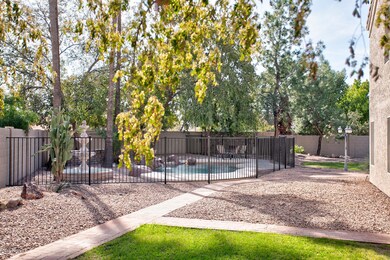
6739 W Mcrae Way Glendale, AZ 85308
Arrowhead NeighborhoodHighlights
- Golf Course Community
- Private Pool
- Granite Countertops
- Highland Lakes School Rated A
- Vaulted Ceiling
- Covered patio or porch
About This Home
As of January 2019MOTIVATED SELLERS! Looking for a beautiful home with your own HUGE park-like oasis backyard? Look no further, this home is equipped with a beautiful sparkling pebble-tec fenced pool w/ waterfall, gorgeous mature trees for additional shade and privacy, newly installed gutters, and a peaceful water fountain. Located in the well-renowned community of Arrowhead, this home is one of a kind with beautiful double door entry, fireplace in sunk-in living room, no carpet throughout, and downstairs bathroom off patio for pool access. Master suite has quaint sitting area and walk out balcony covered with awnings to appreciate the view of your oversized lot that's perfect for entertaining family and friends. Built in garage cabinets and shed in back for storage
Last Agent to Sell the Property
HomeSmart License #SA636891000 Listed on: 11/21/2018

Home Details
Home Type
- Single Family
Est. Annual Taxes
- $2,087
Year Built
- Built in 1986
Lot Details
- 0.25 Acre Lot
- Block Wall Fence
- Front and Back Yard Sprinklers
- Sprinklers on Timer
- Grass Covered Lot
HOA Fees
- $25 Monthly HOA Fees
Parking
- 2 Car Direct Access Garage
- Garage Door Opener
Home Design
- Wood Frame Construction
- Tile Roof
- Stone Exterior Construction
- Stucco
Interior Spaces
- 2,352 Sq Ft Home
- 2-Story Property
- Vaulted Ceiling
- Ceiling Fan
- Double Pane Windows
- Solar Screens
- Living Room with Fireplace
- Security System Owned
Kitchen
- Eat-In Kitchen
- Built-In Microwave
- Kitchen Island
- Granite Countertops
Flooring
- Laminate
- Tile
Bedrooms and Bathrooms
- 4 Bedrooms
- Primary Bathroom is a Full Bathroom
- 2.5 Bathrooms
- Dual Vanity Sinks in Primary Bathroom
- Bathtub With Separate Shower Stall
Pool
- Private Pool
- Fence Around Pool
Outdoor Features
- Balcony
- Covered patio or porch
- Outdoor Storage
Schools
- Highland Lakes Middle School
- Mountain Ridge High School
Utilities
- Refrigerated Cooling System
- Heating Available
- Cable TV Available
Listing and Financial Details
- Tax Lot 168
- Assessor Parcel Number 200-29-884
Community Details
Overview
- Association fees include ground maintenance
- Arrowhead Ranch Association, Phone Number (623) 322-8507
- Built by Continental
- Arrowhead Ranch 3 Amd Lot 1 225 Tr A Subdivision
Recreation
- Golf Course Community
- Community Playground
- Bike Trail
Ownership History
Purchase Details
Purchase Details
Home Financials for this Owner
Home Financials are based on the most recent Mortgage that was taken out on this home.Purchase Details
Home Financials for this Owner
Home Financials are based on the most recent Mortgage that was taken out on this home.Purchase Details
Home Financials for this Owner
Home Financials are based on the most recent Mortgage that was taken out on this home.Purchase Details
Purchase Details
Home Financials for this Owner
Home Financials are based on the most recent Mortgage that was taken out on this home.Purchase Details
Home Financials for this Owner
Home Financials are based on the most recent Mortgage that was taken out on this home.Purchase Details
Home Financials for this Owner
Home Financials are based on the most recent Mortgage that was taken out on this home.Purchase Details
Home Financials for this Owner
Home Financials are based on the most recent Mortgage that was taken out on this home.Purchase Details
Home Financials for this Owner
Home Financials are based on the most recent Mortgage that was taken out on this home.Purchase Details
Home Financials for this Owner
Home Financials are based on the most recent Mortgage that was taken out on this home.Similar Homes in the area
Home Values in the Area
Average Home Value in this Area
Purchase History
| Date | Type | Sale Price | Title Company |
|---|---|---|---|
| Warranty Deed | -- | None Listed On Document | |
| Warranty Deed | $338,000 | Pioneer Title Agency Inc | |
| Warranty Deed | $323,999 | Chicago Title Agency | |
| Interfamily Deed Transfer | -- | -- | |
| Interfamily Deed Transfer | -- | Camelback Title Agency Llc | |
| Interfamily Deed Transfer | -- | Camelback Title Agency Llc | |
| Warranty Deed | $230,000 | Arizona Title Agency Inc | |
| Interfamily Deed Transfer | -- | Camelback Title Agency Llc | |
| Warranty Deed | $167,500 | Capital Title Agency | |
| Warranty Deed | $135,700 | Ati Title Agency | |
| Warranty Deed | $81,000 | Security Title Agency | |
| Trustee Deed | -- | Security Title Agency |
Mortgage History
| Date | Status | Loan Amount | Loan Type |
|---|---|---|---|
| Previous Owner | $304,200 | New Conventional | |
| Previous Owner | $307,750 | New Conventional | |
| Previous Owner | $70,000 | Credit Line Revolving | |
| Previous Owner | $38,622 | Unknown | |
| Previous Owner | $184,000 | New Conventional | |
| Previous Owner | $228,500 | New Conventional | |
| Previous Owner | $117,250 | New Conventional | |
| Previous Owner | $128,900 | No Value Available | |
| Previous Owner | $81,000 | Seller Take Back | |
| Closed | $23,000 | No Value Available |
Property History
| Date | Event | Price | Change | Sq Ft Price |
|---|---|---|---|---|
| 11/09/2024 11/09/24 | Rented | $2,975 | 0.0% | -- |
| 10/17/2024 10/17/24 | Under Contract | -- | -- | -- |
| 10/01/2024 10/01/24 | Price Changed | $2,975 | -0.8% | $1 / Sq Ft |
| 09/25/2024 09/25/24 | Price Changed | $3,000 | -14.3% | $1 / Sq Ft |
| 08/31/2024 08/31/24 | For Rent | $3,500 | 0.0% | -- |
| 01/30/2019 01/30/19 | Sold | $338,000 | -1.7% | $144 / Sq Ft |
| 12/14/2018 12/14/18 | Pending | -- | -- | -- |
| 12/04/2018 12/04/18 | Price Changed | $344,000 | -1.4% | $146 / Sq Ft |
| 12/02/2018 12/02/18 | Price Changed | $348,900 | -0.3% | $148 / Sq Ft |
| 11/21/2018 11/21/18 | For Sale | $349,900 | +8.0% | $149 / Sq Ft |
| 02/26/2015 02/26/15 | Sold | $323,999 | 0.0% | $138 / Sq Ft |
| 01/18/2015 01/18/15 | For Sale | $323,999 | -- | $138 / Sq Ft |
Tax History Compared to Growth
Tax History
| Year | Tax Paid | Tax Assessment Tax Assessment Total Assessment is a certain percentage of the fair market value that is determined by local assessors to be the total taxable value of land and additions on the property. | Land | Improvement |
|---|---|---|---|---|
| 2025 | $2,185 | $27,111 | -- | -- |
| 2024 | $2,569 | $25,820 | -- | -- |
| 2023 | $2,569 | $37,860 | $7,570 | $30,290 |
| 2022 | $2,506 | $28,830 | $5,760 | $23,070 |
| 2021 | $2,592 | $26,850 | $5,370 | $21,480 |
| 2020 | $2,563 | $25,070 | $5,010 | $20,060 |
| 2019 | $2,502 | $23,680 | $4,730 | $18,950 |
| 2018 | $2,087 | $22,400 | $4,480 | $17,920 |
| 2017 | $2,031 | $20,720 | $4,140 | $16,580 |
| 2016 | $1,927 | $20,210 | $4,040 | $16,170 |
| 2015 | $1,786 | $19,700 | $3,940 | $15,760 |
Agents Affiliated with this Home
-
Helena Gore
H
Seller's Agent in 2024
Helena Gore
My Rental Superstore
(623) 242-9459
1 in this area
3 Total Sales
-
Jennifer Passolt
J
Seller's Agent in 2019
Jennifer Passolt
HomeSmart
(602) 980-8988
4 Total Sales
-

Seller's Agent in 2015
Lynn Marie Miller
Realty One Group
-
Andrew Tibbs

Buyer's Agent in 2015
Andrew Tibbs
West USA Realty
(623) 256-7002
48 Total Sales
Map
Source: Arizona Regional Multiple Listing Service (ARMLS)
MLS Number: 5849653
APN: 200-29-884
- 6720 W Mcrae Way
- 18851 N 69th Ave
- 6719 W Sack Dr
- 6732 W Sack Dr
- 18585 N 70th Ave
- 6719 W Kerry Ln
- 7102 W Julie Dr
- 7108 W Morrow Dr
- 18802 N 71st Ln
- 6708 W Utopia Rd
- 7139 W Mcrae Way
- 7204 W Mcrae Way
- 18161 N 63rd Ln
- 7185 W Kimberly Way
- 6314 W Union Hills Dr Unit 200
- 7215 W Union Hills Dr
- 6439 W Kristal Way
- 19422 N 67th Ln
- 18468 N 63rd Dr
- 17790 N 66th Ln
