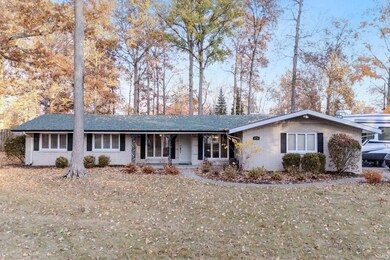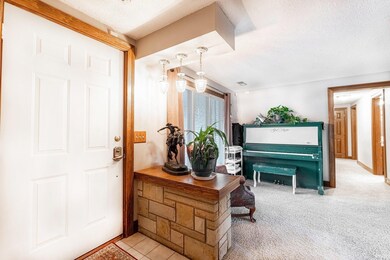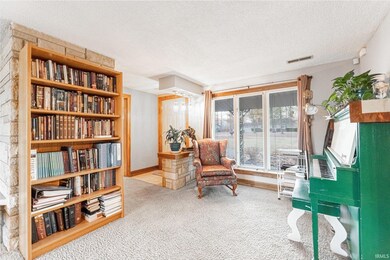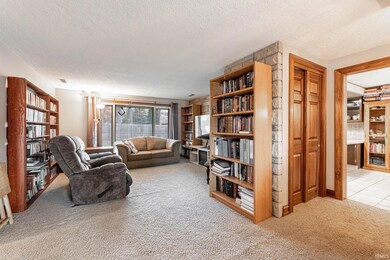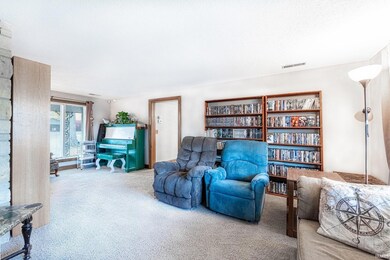
6739 Woodcrest Dr Fort Wayne, IN 46815
Maplewood NeighborhoodHighlights
- Corner Lot
- 1-Story Property
- Level Lot
- 2 Car Attached Garage
- Forced Air Heating and Cooling System
About This Home
As of November 2024** OPEN HOUSE SATURDAY (11/9) 12-2pm ** Welcome to this delightful three-bedroom, two-bath ranch home on a generous half-acre lot, offering both charm and convenience in an ideal location. *BRAND NEW ROOF* Step into a spacious living room featuring an eye-catching limestone accent wall, enhanced by abundant natural light that fills the space with a warm and inviting ambiance. The kitchen, complete with ample counter and cabinet space, is ideal for culinary enthusiasts. A few steps away, the expansive family room becomes the heart of the home, showcasing a striking wood-burning fireplace and a built-in bookcase that adds character and functionality. Outside, the backyard is a true haven, with an oversized stamped concrete patio perfect for entertaining, and a privacy fence providing a secluded retreat for relaxation or gardening. Additionally, this home offers a high-efficiency HVAC system installed in 2020, ensuring comfort year-round. Don't miss the opportunity to make this exceptional property yours!
Last Agent to Sell the Property
Uptown Realty Group Brokerage Phone: 260-615-0738 Listed on: 11/01/2024
Home Details
Home Type
- Single Family
Est. Annual Taxes
- $2,468
Year Built
- Built in 1958
Lot Details
- 0.42 Acre Lot
- Lot Dimensions are 121x151
- Corner Lot
- Level Lot
HOA Fees
- $3 Monthly HOA Fees
Parking
- 2 Car Attached Garage
Home Design
- Brick Exterior Construction
- Slab Foundation
Interior Spaces
- 1,854 Sq Ft Home
- 1-Story Property
- Living Room with Fireplace
Bedrooms and Bathrooms
- 3 Bedrooms
- 2 Full Bathrooms
Schools
- Glenwood Park Elementary School
- Blackhawk Middle School
- Snider High School
Utilities
- Forced Air Heating and Cooling System
- Heating System Uses Gas
Community Details
- Maplewood Park Subdivision
Listing and Financial Details
- Assessor Parcel Number 02-08-27-126-011.000-072
- Seller Concessions Not Offered
Ownership History
Purchase Details
Home Financials for this Owner
Home Financials are based on the most recent Mortgage that was taken out on this home.Purchase Details
Home Financials for this Owner
Home Financials are based on the most recent Mortgage that was taken out on this home.Purchase Details
Similar Homes in Fort Wayne, IN
Home Values in the Area
Average Home Value in this Area
Purchase History
| Date | Type | Sale Price | Title Company |
|---|---|---|---|
| Warranty Deed | -- | None Listed On Document | |
| Warranty Deed | $245,000 | None Listed On Document | |
| Warranty Deed | $220,000 | Fidelity National Title | |
| Interfamily Deed Transfer | -- | -- | |
| Interfamily Deed Transfer | -- | -- |
Property History
| Date | Event | Price | Change | Sq Ft Price |
|---|---|---|---|---|
| 11/19/2024 11/19/24 | Sold | $245,000 | -5.7% | $132 / Sq Ft |
| 11/07/2024 11/07/24 | Pending | -- | -- | -- |
| 11/01/2024 11/01/24 | For Sale | $259,900 | +18.1% | $140 / Sq Ft |
| 12/28/2023 12/28/23 | Sold | $220,000 | -2.2% | $120 / Sq Ft |
| 12/17/2023 12/17/23 | Pending | -- | -- | -- |
| 12/14/2023 12/14/23 | For Sale | $224,900 | -- | $122 / Sq Ft |
Tax History Compared to Growth
Tax History
| Year | Tax Paid | Tax Assessment Tax Assessment Total Assessment is a certain percentage of the fair market value that is determined by local assessors to be the total taxable value of land and additions on the property. | Land | Improvement |
|---|---|---|---|---|
| 2024 | $2,468 | $220,000 | $28,800 | $191,200 |
| 2023 | $2,463 | $217,200 | $28,800 | $188,400 |
| 2022 | $2,042 | $182,100 | $28,800 | $153,300 |
| 2021 | $1,827 | $164,100 | $22,100 | $142,000 |
| 2020 | $1,673 | $153,500 | $22,100 | $131,400 |
| 2019 | $1,510 | $139,600 | $22,100 | $117,500 |
| 2018 | $1,441 | $132,700 | $22,100 | $110,600 |
| 2017 | $1,246 | $114,500 | $22,100 | $92,400 |
| 2016 | $1,248 | $116,000 | $22,100 | $93,900 |
| 2014 | $2,282 | $109,800 | $22,100 | $87,700 |
| 2013 | $1,121 | $109,200 | $22,100 | $87,100 |
Agents Affiliated with this Home
-
J
Seller's Agent in 2024
Joseph Hege
Uptown Realty Group
-
J
Seller Co-Listing Agent in 2024
Jacob Hege
Uptown Realty Group
-
C
Buyer's Agent in 2024
Cecilia Espinoza
Realty of America LLC
-
T
Seller's Agent in 2023
Tiffany Ham
Noll Team Real Estate
-
R
Buyer's Agent in 2023
Randy Harvey
Coldwell Banker Real Estate Gr
Map
Source: Indiana Regional MLS
MLS Number: 202442361
APN: 02-08-27-126-011.000-072
- 4232 Forest Creek Pkwy
- 4612 Maple Terrace Pkwy
- 4128 Wedgewood Dr
- 6228 Birchdale Dr
- 6603 Sunland Dr
- 6219 Birchdale Dr
- 3832 Nottingham Dr
- 7132 Putt Ln
- 3914 Maplecrest Rd
- 3822 Yardley Ct
- 3639 Burrwood Terrace
- 6616 Arnel Ave
- 7617 Arabian Ct
- 7506 Linde Ln
- 5231 Willman Ln
- 6507 Arnel Ave
- 7751 Stellhorn Rd
- 6309 Arnel Ave
- 3905 Nantucket Dr
- 6027 Midwood Dr

