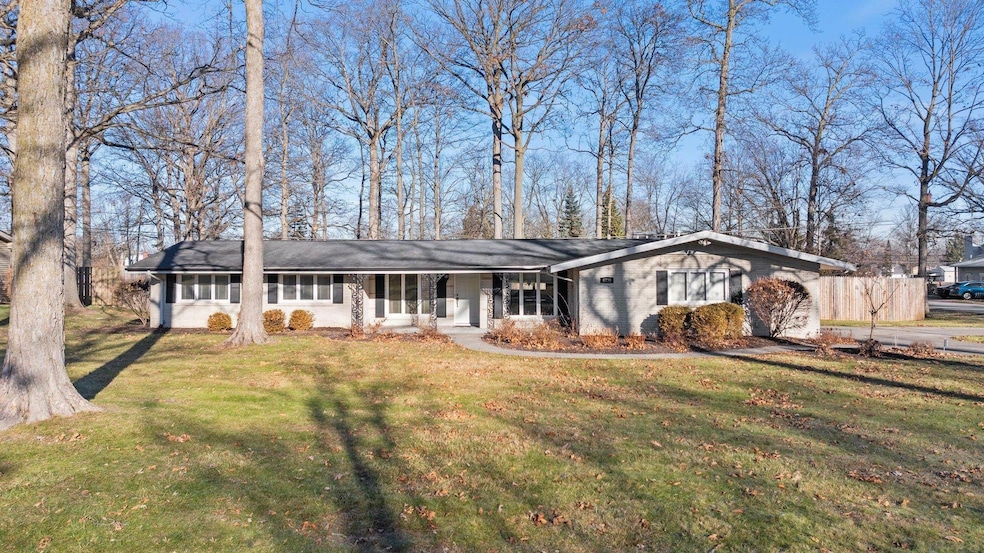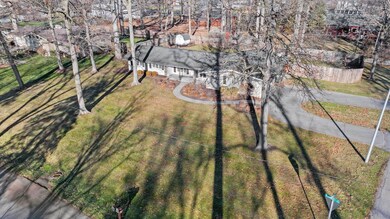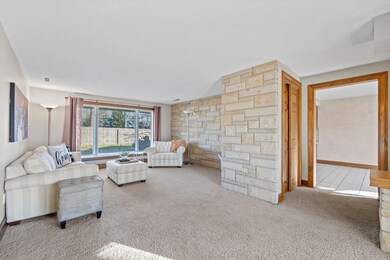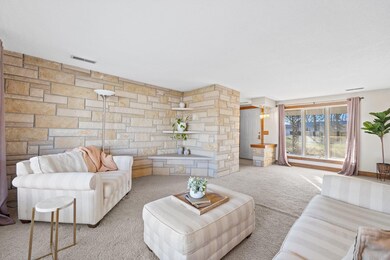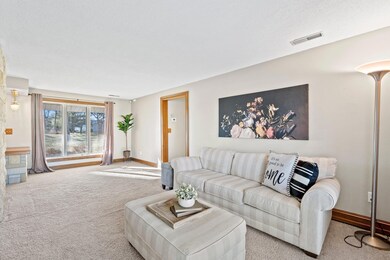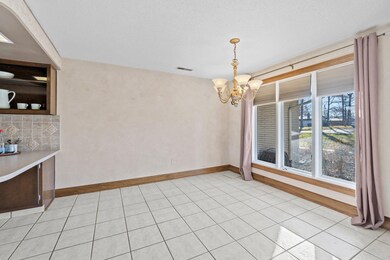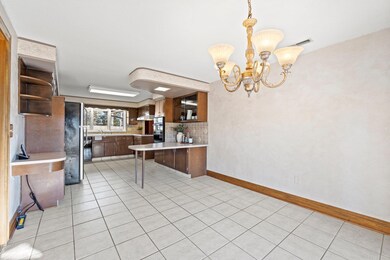
6739 Woodcrest Dr Fort Wayne, IN 46815
Maplewood NeighborhoodHighlights
- Ranch Style House
- Corner Lot
- 2 Car Attached Garage
- Whirlpool Bathtub
- Covered Patio or Porch
- Built-in Bookshelves
About This Home
As of November 2024Welcome home to this charming three-bedroom, two-bathroom ranch nestled on a generous half-acre lot, boasting both character and convenience in its prime location- close to everything Step into the spacious living room, where a striking limestone accent wall sets the tone for elegance, complemented by abundant natural light that fills the space with warmth and style. The kitchen is a chef's dream with ample counter and cabinet space. As you step down, you enter the heart of the home, which is the expansive family room, adorned with a majestic wood-burning fireplace and a built-in bookcase that serves as a focal point. Step outside into the backyard oasis, where the expansive half-acre lot offers endless possibilities. The oversized stamped concrete patio is a perfect spot for entertaining. The eight-foot privacy fence ensures that your outdoor space remains a secluded retreat, perfect for hosting gatherings, gardening, or simply enjoying the serenity of nature. Not only is it a beautiful home, but also comes with a newer high-efficiency HVAC too. (2020) Make this extraordinary residence your own
Home Details
Home Type
- Single Family
Est. Annual Taxes
- $2,042
Year Built
- Built in 1958
Lot Details
- 0.42 Acre Lot
- Lot Dimensions are 121x151
- Property is Fully Fenced
- Privacy Fence
- Wood Fence
- Landscaped
- Corner Lot
- Level Lot
HOA Fees
- $3 Monthly HOA Fees
Parking
- 2 Car Attached Garage
- Garage Door Opener
- Driveway
Home Design
- Ranch Style House
- Brick Exterior Construction
- Slab Foundation
- Asphalt Roof
Interior Spaces
- 1,840 Sq Ft Home
- Built-in Bookshelves
- Crown Molding
- Wood Burning Fireplace
- Storage In Attic
- Prewired Security
Kitchen
- Laminate Countertops
- Disposal
Flooring
- Carpet
- Tile
Bedrooms and Bathrooms
- 3 Bedrooms
- 2 Full Bathrooms
- Double Vanity
- Whirlpool Bathtub
- Separate Shower
Laundry
- Laundry on main level
- Washer and Electric Dryer Hookup
Schools
- Glenwood Park Elementary School
- Blackhawk Middle School
- Snider High School
Utilities
- Forced Air Heating and Cooling System
- High-Efficiency Furnace
- Heating System Uses Gas
Additional Features
- Energy-Efficient HVAC
- Covered Patio or Porch
- Suburban Location
Community Details
- Maplewood Park Subdivision
Listing and Financial Details
- Assessor Parcel Number 02-08-27-126-011.000-072
Ownership History
Purchase Details
Home Financials for this Owner
Home Financials are based on the most recent Mortgage that was taken out on this home.Purchase Details
Home Financials for this Owner
Home Financials are based on the most recent Mortgage that was taken out on this home.Purchase Details
Similar Homes in Fort Wayne, IN
Home Values in the Area
Average Home Value in this Area
Purchase History
| Date | Type | Sale Price | Title Company |
|---|---|---|---|
| Warranty Deed | -- | None Listed On Document | |
| Warranty Deed | $245,000 | None Listed On Document | |
| Warranty Deed | $220,000 | Fidelity National Title | |
| Interfamily Deed Transfer | -- | -- | |
| Interfamily Deed Transfer | -- | -- |
Property History
| Date | Event | Price | Change | Sq Ft Price |
|---|---|---|---|---|
| 11/19/2024 11/19/24 | Sold | $245,000 | -5.7% | $132 / Sq Ft |
| 11/07/2024 11/07/24 | Pending | -- | -- | -- |
| 11/01/2024 11/01/24 | For Sale | $259,900 | +18.1% | $140 / Sq Ft |
| 12/28/2023 12/28/23 | Sold | $220,000 | -2.2% | $120 / Sq Ft |
| 12/17/2023 12/17/23 | Pending | -- | -- | -- |
| 12/14/2023 12/14/23 | For Sale | $224,900 | -- | $122 / Sq Ft |
Tax History Compared to Growth
Tax History
| Year | Tax Paid | Tax Assessment Tax Assessment Total Assessment is a certain percentage of the fair market value that is determined by local assessors to be the total taxable value of land and additions on the property. | Land | Improvement |
|---|---|---|---|---|
| 2024 | $2,468 | $220,000 | $28,800 | $191,200 |
| 2023 | $2,463 | $217,200 | $28,800 | $188,400 |
| 2022 | $2,042 | $182,100 | $28,800 | $153,300 |
| 2021 | $1,827 | $164,100 | $22,100 | $142,000 |
| 2020 | $1,673 | $153,500 | $22,100 | $131,400 |
| 2019 | $1,510 | $139,600 | $22,100 | $117,500 |
| 2018 | $1,441 | $132,700 | $22,100 | $110,600 |
| 2017 | $1,246 | $114,500 | $22,100 | $92,400 |
| 2016 | $1,248 | $116,000 | $22,100 | $93,900 |
| 2014 | $2,282 | $109,800 | $22,100 | $87,700 |
| 2013 | $1,121 | $109,200 | $22,100 | $87,100 |
Agents Affiliated with this Home
-
Joseph Hege
J
Seller's Agent in 2024
Joseph Hege
Uptown Realty Group
(260) 615-0738
1 in this area
71 Total Sales
-
Jacob Hege
J
Seller Co-Listing Agent in 2024
Jacob Hege
Uptown Realty Group
(260) 222-6970
1 in this area
73 Total Sales
-
Cecilia Espinoza

Buyer's Agent in 2024
Cecilia Espinoza
Realty of America LLC
(260) 210-2460
7 in this area
334 Total Sales
-
Tiffany Ham

Seller's Agent in 2023
Tiffany Ham
Noll Team Real Estate
(260) 633-8933
1 in this area
100 Total Sales
-
Randy Harvey

Buyer's Agent in 2023
Randy Harvey
Coldwell Banker Real Estate Gr
(260) 413-2854
2 in this area
276 Total Sales
Map
Source: Indiana Regional MLS
MLS Number: 202344738
APN: 02-08-27-126-011.000-072
- 4612 Maple Terrace Pkwy
- 4128 Wedgewood Dr
- 4030 Fernbank Dr
- 6228 Birchdale Dr
- 6219 Birchdale Dr
- 7132 Putt Ln
- 4834 Belvidere Dr
- 3914 Maplecrest Rd
- 5017 Firwood Dr
- 3711 Bobolink Crossover
- 3822 Yardley Ct
- 6641 Bellefield Dr
- 7416 Charlesbury Ct
- 6616 Arnel Ave
- 7617 Arabian Ct
- 6124 Midwood Dr
- 7117 Blackhawk Ln
- 7751 Stellhorn Rd
- 3430 Kewatin Ct
- 4004 Darwood Dr
