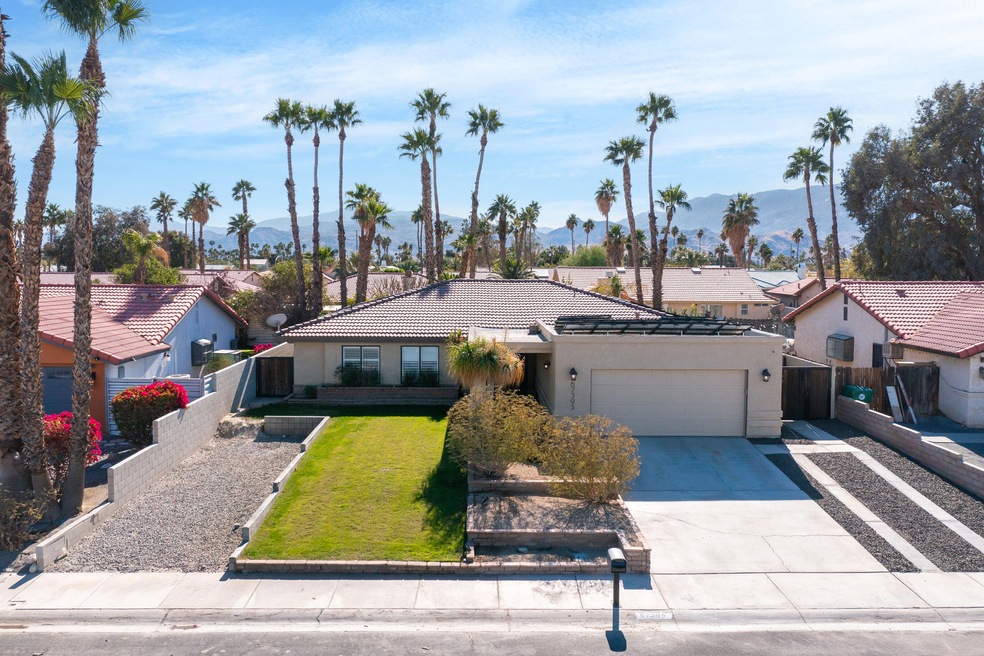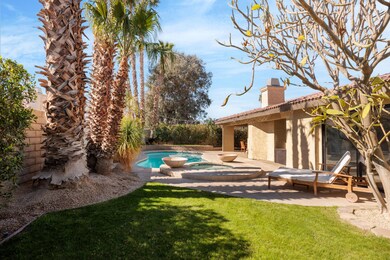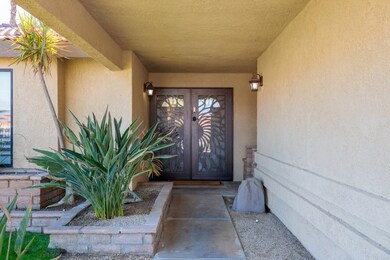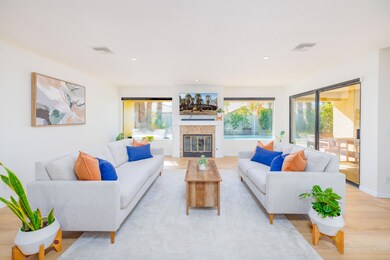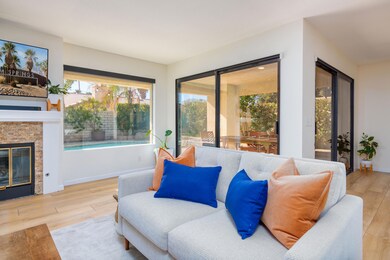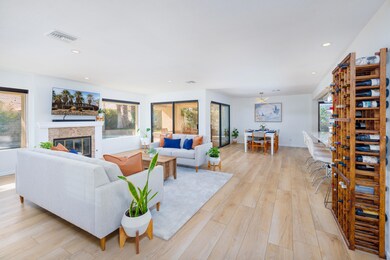
67395 Rango Rd Cathedral City, CA 92234
Rio Vista NeighborhoodHighlights
- Parking available for a boat
- Panoramic View
- Open Floorplan
- Heated In Ground Pool
- Updated Kitchen
- Spanish Architecture
About This Home
As of February 2025Nestled in the desirable Rio Vista community, this beautifully remodeled 3 bedroom, 2 bathroom home offers a serene desert retreat with nearly panoramic mountain views. From the moment you step inside, you'll be captivated by the bright, open floor plan and seamless flow between indoor and outdoor living spaces. The spacious living area is perfect for both relaxing and entertaining, while the newly renovated kitchen boasts sleek quartz countertops, modern finishes, and abundant natural light. The oversized primary bedroom offers a peaceful sanctuary with direct access to the backyard oasis, featuring a luxurious, spa-like ensuite bath and walk-in closet. Step outside to enjoy your very own private retreat--an exquisitely landscaped backyard with a pool, spa, and beautiful mountain views. This is the ultimate space to relax, entertain, or soak in the beauty of the desert landscape.Additional highlights include an 18 SEER HVAC system installed in 2022, leased solar panels for energy efficiency, ample parking options accommodating multiple vehicles and a designated area for an RV, boat, or other large vehicle, and proximity to world class golfing at Desert Princess Country Club.Located in the heart of the Coachella Valley, this exceptional home is minutes from world class shopping, dining, & entertainment in downtown Palm Springs, PSP airport, and I-10. Don't miss your chance to own this resort-style desert paradise, where luxury, comfort, & breathtaking views await!
Last Agent to Sell the Property
Nia Ruth
Equity Union License #02228961 Listed on: 01/30/2025
Last Buyer's Agent
Nia Ruth
Equity Union License #02228961
Home Details
Home Type
- Single Family
Est. Annual Taxes
- $9,244
Year Built
- Built in 1986
Lot Details
- 7,405 Sq Ft Lot
- Home has North and South Exposure
- Fenced
- Stucco Fence
- Landscaped
- Paved or Partially Paved Lot
- Misting System
- Sprinklers on Timer
- Private Yard
- Lawn
- Back and Front Yard
Property Views
- Panoramic
- Mountain
- Pool
Home Design
- Spanish Architecture
- Ranch Property
- Concrete Foundation
- Slab Foundation
- Rolled or Hot Mop Roof
- "S" Clay Tile Roof
- Stucco Exterior
Interior Spaces
- 1,766 Sq Ft Home
- 1-Story Property
- Open Floorplan
- Ceiling Fan
- Fireplace With Glass Doors
- Gas Fireplace
- Double Pane Windows
- Custom Window Coverings
- Window Screens
- Double Door Entry
- Sliding Doors
- Living Room with Fireplace
- Living Room with Attached Deck
- Dining Area
- Storage
- Security System Owned
Kitchen
- Updated Kitchen
- Breakfast Bar
- Gas Oven
- Gas Range
- Warming Drawer
- Freezer
- Ice Maker
- Water Line To Refrigerator
- Dishwasher
- Quartz Countertops
- Disposal
Flooring
- Tile
- Vinyl
Bedrooms and Bathrooms
- 3 Bedrooms
- Walk-In Closet
- Remodeled Bathroom
- 2 Full Bathrooms
- Double Vanity
Laundry
- Laundry Room
- Dryer
- Washer
Parking
- 2 Car Attached Garage
- Oversized Parking
- Garage Door Opener
- Driveway
- Guest Parking
- On-Street Parking
- Parking available for a boat
- RV Access or Parking
Pool
- Heated In Ground Pool
- Heated Spa
- In Ground Spa
- Outdoor Pool
- Spa Fenced
Outdoor Features
- Covered patio or porch
- Built-In Barbecue
Schools
- Rio Vista Elementary School
- James Workman Middle School
- Cathedral City High School
Utilities
- Central Heating and Cooling System
- Heat Pump System
- Property is located within a water district
- Gas Water Heater
- Water Softener
Additional Features
- Wheelchair Adaptable
- Ground Level
Community Details
- Rio Vista Subdivision
Listing and Financial Details
- Assessor Parcel Number 677151012
Ownership History
Purchase Details
Home Financials for this Owner
Home Financials are based on the most recent Mortgage that was taken out on this home.Purchase Details
Home Financials for this Owner
Home Financials are based on the most recent Mortgage that was taken out on this home.Purchase Details
Purchase Details
Home Financials for this Owner
Home Financials are based on the most recent Mortgage that was taken out on this home.Purchase Details
Home Financials for this Owner
Home Financials are based on the most recent Mortgage that was taken out on this home.Purchase Details
Purchase Details
Purchase Details
Home Financials for this Owner
Home Financials are based on the most recent Mortgage that was taken out on this home.Purchase Details
Purchase Details
Similar Homes in Cathedral City, CA
Home Values in the Area
Average Home Value in this Area
Purchase History
| Date | Type | Sale Price | Title Company |
|---|---|---|---|
| Grant Deed | $630,000 | Lawyers Title | |
| Grant Deed | $409,000 | Fidelity National Title Co | |
| Interfamily Deed Transfer | -- | None Available | |
| Interfamily Deed Transfer | -- | Fidelity Natl Title Co Ie | |
| Grant Deed | $183,000 | Commonwealth Land Title Co | |
| Trustee Deed | $317,756 | Accommodation | |
| Interfamily Deed Transfer | -- | None Available | |
| Grant Deed | $379,500 | Gateway Title Company Colton | |
| Interfamily Deed Transfer | -- | -- | |
| Interfamily Deed Transfer | -- | -- |
Mortgage History
| Date | Status | Loan Amount | Loan Type |
|---|---|---|---|
| Previous Owner | $388,550 | New Conventional | |
| Previous Owner | $149,000 | New Conventional | |
| Previous Owner | $146,400 | Purchase Money Mortgage | |
| Previous Owner | $50,000 | Credit Line Revolving | |
| Previous Owner | $303,200 | Purchase Money Mortgage | |
| Previous Owner | $50,000 | Credit Line Revolving | |
| Previous Owner | $50,000 | Purchase Money Mortgage |
Property History
| Date | Event | Price | Change | Sq Ft Price |
|---|---|---|---|---|
| 02/26/2025 02/26/25 | Sold | $630,000 | -1.4% | $357 / Sq Ft |
| 02/16/2025 02/16/25 | Pending | -- | -- | -- |
| 01/30/2025 01/30/25 | For Sale | $639,000 | +2.7% | $362 / Sq Ft |
| 05/10/2022 05/10/22 | Sold | $622,500 | +7.5% | $352 / Sq Ft |
| 04/10/2022 04/10/22 | Pending | -- | -- | -- |
| 03/30/2022 03/30/22 | For Sale | $579,000 | +41.6% | $328 / Sq Ft |
| 10/22/2020 10/22/20 | Sold | $409,000 | -3.7% | $232 / Sq Ft |
| 10/10/2020 10/10/20 | Pending | -- | -- | -- |
| 09/14/2020 09/14/20 | For Sale | $424,900 | -- | $241 / Sq Ft |
Tax History Compared to Growth
Tax History
| Year | Tax Paid | Tax Assessment Tax Assessment Total Assessment is a certain percentage of the fair market value that is determined by local assessors to be the total taxable value of land and additions on the property. | Land | Improvement |
|---|---|---|---|---|
| 2025 | $9,244 | $673,812 | $54,121 | $619,691 |
| 2023 | $9,244 | $634,950 | $51,000 | $583,950 |
| 2022 | $6,423 | $417,180 | $104,040 | $313,140 |
| 2021 | $6,264 | $409,000 | $102,000 | $307,000 |
| 2020 | $3,598 | $215,470 | $53,865 | $161,605 |
| 2019 | $3,529 | $211,246 | $52,809 | $158,437 |
| 2018 | $3,453 | $207,105 | $51,774 | $155,331 |
| 2017 | $3,397 | $203,045 | $50,759 | $152,286 |
| 2016 | $3,316 | $199,064 | $49,764 | $149,300 |
| 2015 | $3,210 | $196,075 | $49,017 | $147,058 |
| 2014 | $3,190 | $192,235 | $48,057 | $144,178 |
Agents Affiliated with this Home
-
N
Seller's Agent in 2025
Nia Ruth
Equity Union
-
A
Seller's Agent in 2022
Albert Arroyo
Priority Real Estate & Lending
-
T
Seller's Agent in 2020
Team of Art Terry and Kara Robinson
Windermere Homes & Estates
-
K
Seller Co-Listing Agent in 2020
Kara Robinson
Windermere Homes & Estates
Map
Source: California Desert Association of REALTORS®
MLS Number: 219123796
APN: 677-151-012
- 67470 Quijo Rd
- 67425 Medano Rd
- 27650 Hombria Dr
- 27420 Avenida Quintana
- 67305 Medano Rd
- 67275 Tamara Rd
- 27350 Avenida Quintana
- 67370 Garbino Rd
- 67421 N Chimayo Dr
- 67433 N Chimayo Dr
- 67670 Ovante Rd
- 67175 Ontina Rd
- 67527 N Portales Dr
- 67299 N Chimayo Dr
- 67221 N Chimayo Dr
- 67488 Toltec Ct
- 67305 Verona Rd
- 67235 Ontina Rd
- 27136 Shadowcrest Ln
- 67482 Toltec Ct
