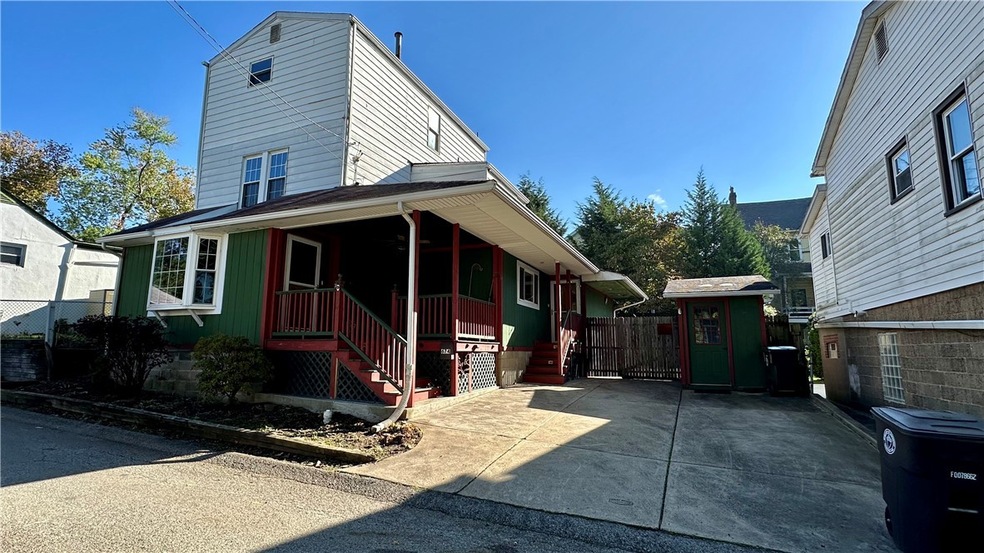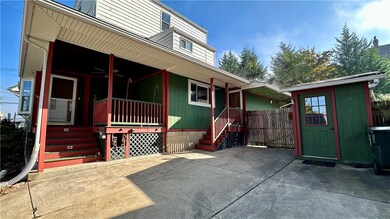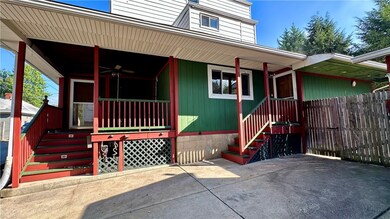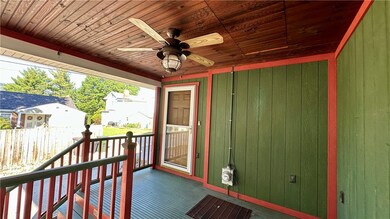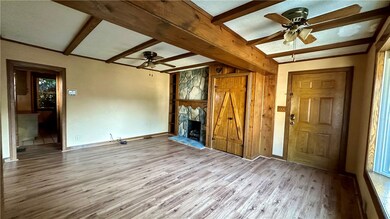
$224,900
- 2 Beds
- 1.5 Baths
- 1,146 Sq Ft
- 251 Commons Dr
- Unit P251
- Oakmont, PA
Step inside to be greeted at the foyer/entry area that offers a coat closet and Powder Room for guests. The Fully Equipped kitchen features Stainless Steel Appliances including, Electric Stove, Microwave, Dishwasher, Disposal and Refrigerator with an open pass through above the sink to the Living Room/Dining Room area allowing for connection & conversation between the rooms. Spacious floor plan
Lori Hummel HOWARD HANNA REAL ESTATE SERVICES
