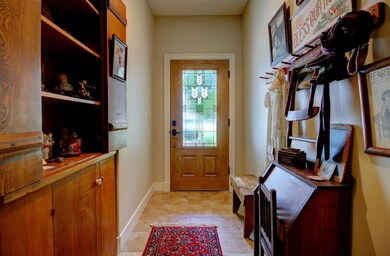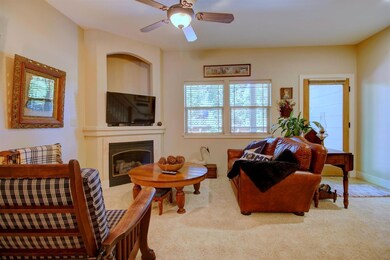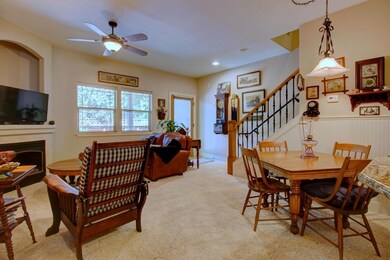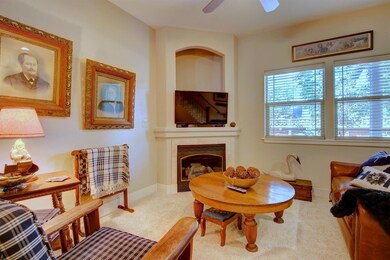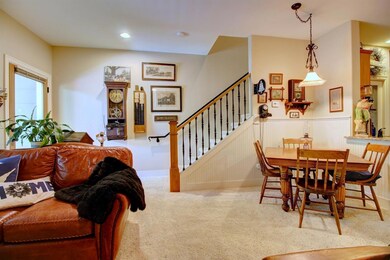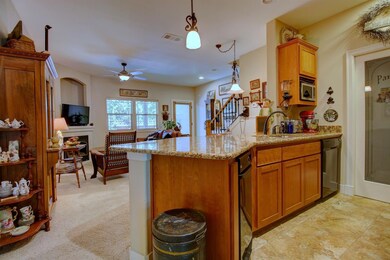
674 SE Vine Maple Ln Grants Pass, OR 97527
Highlights
- Outdoor Pool
- Clubhouse
- Contemporary Architecture
- City View
- Deck
- 1 Car Attached Garage
About This Home
As of August 2018Immaculate Contemporary Townhome! With 2 bedrooms, 2 and a half baths, generous living space and stylish finishes, you'll enjoy a perfect setting for relaxing and entertaining. Welcoming tile entry way leads to the living room with tall ceilings and a corner fireplace, dining area, kitchen with granite counters, stylish cabinetry and walk in pantry! Upstairs features two Master suites, one with balcony, fireplace and ensuite bathroom with double sinks, shower, and a walk in closet; the other with ensuite bathroom with tub/shower and walk in closet. Additional features include convenient upstairs laundry room, attached garage, downstairs powder room, energy efficient gas heating and air, fenced private patio area for BBQ's or relaxing with friends and family and access to community club house and pool to keep cool in the summer. Great location just minutes from town with easy access to I-5 and the beautiful Rogue River! What more could you ask for?
Last Agent to Sell the Property
RE/MAX Integrity License #900500363 Listed on: 06/09/2018

Home Details
Home Type
- Single Family
Est. Annual Taxes
- $1,760
Year Built
- Built in 2006
Lot Details
- 1,742 Sq Ft Lot
- Fenced
- Level Lot
- Property is zoned R-3, R-3
HOA Fees
- $150 Monthly HOA Fees
Parking
- 1 Car Attached Garage
- Driveway
Property Views
- City
- Mountain
- Territorial
Home Design
- Contemporary Architecture
- Frame Construction
- Composition Roof
- Concrete Perimeter Foundation
Interior Spaces
- 1,470 Sq Ft Home
- 2-Story Property
- Ceiling Fan
- Double Pane Windows
- Vinyl Clad Windows
Kitchen
- Oven
- Range
- Dishwasher
- Disposal
Flooring
- Carpet
- Tile
Bedrooms and Bathrooms
- 2 Bedrooms
- Walk-In Closet
Home Security
- Carbon Monoxide Detectors
- Fire and Smoke Detector
Outdoor Features
- Outdoor Pool
- Deck
- Patio
Schools
- Fruitdale Elementary School
- Lincoln Savage Middle School
- Hidden Valley High School
Utilities
- Forced Air Heating and Cooling System
- Heating System Uses Natural Gas
- Water Heater
Listing and Financial Details
- Exclusions: mirror in bathroom, 2 light fixtures
- Assessor Parcel Number R345011
Community Details
Overview
- On-Site Maintenance
- Maintained Community
Amenities
- Clubhouse
Recreation
- Community Pool
Ownership History
Purchase Details
Home Financials for this Owner
Home Financials are based on the most recent Mortgage that was taken out on this home.Purchase Details
Home Financials for this Owner
Home Financials are based on the most recent Mortgage that was taken out on this home.Similar Homes in Grants Pass, OR
Home Values in the Area
Average Home Value in this Area
Purchase History
| Date | Type | Sale Price | Title Company |
|---|---|---|---|
| Warranty Deed | $207,500 | First American Title Co | |
| Special Warranty Deed | $132,000 | Ticor Title Company Oregon |
Mortgage History
| Date | Status | Loan Amount | Loan Type |
|---|---|---|---|
| Open | $180,000 | New Conventional | |
| Closed | $180,900 | New Conventional | |
| Previous Owner | $113,400 | VA |
Property History
| Date | Event | Price | Change | Sq Ft Price |
|---|---|---|---|---|
| 08/31/2018 08/31/18 | Sold | $207,500 | 0.0% | $141 / Sq Ft |
| 06/10/2018 06/10/18 | Pending | -- | -- | -- |
| 06/09/2018 06/09/18 | For Sale | $207,500 | +57.2% | $141 / Sq Ft |
| 12/06/2012 12/06/12 | Sold | $132,000 | -2.2% | $90 / Sq Ft |
| 10/26/2012 10/26/12 | Pending | -- | -- | -- |
| 09/13/2010 09/13/10 | For Sale | $135,000 | -- | $92 / Sq Ft |
Tax History Compared to Growth
Tax History
| Year | Tax Paid | Tax Assessment Tax Assessment Total Assessment is a certain percentage of the fair market value that is determined by local assessors to be the total taxable value of land and additions on the property. | Land | Improvement |
|---|---|---|---|---|
| 2024 | $2,314 | $184,010 | -- | -- |
| 2023 | $2,180 | $178,660 | $0 | $0 |
| 2022 | $2,191 | $173,460 | -- | -- |
| 2021 | $2,121 | $168,410 | $0 | $0 |
| 2020 | $2,073 | $163,510 | $0 | $0 |
| 2019 | $1,999 | $158,750 | $0 | $0 |
| 2018 | $1,765 | $132,750 | $0 | $0 |
| 2017 | $1,760 | $128,890 | $0 | $0 |
| 2016 | $1,545 | $125,140 | $0 | $0 |
| 2015 | $1,495 | $121,500 | $0 | $0 |
| 2014 | $1,689 | $136,970 | $0 | $0 |
Agents Affiliated with this Home
-
Nancy Venuti

Seller's Agent in 2018
Nancy Venuti
RE/MAX
-
Daniel Bifano

Seller Co-Listing Agent in 2018
Daniel Bifano
RE/MAX
(541) 295-5202
88 Total Sales
-
Keyna Meives

Buyer's Agent in 2018
Keyna Meives
RE/MAX
(541) 955-8483
57 Total Sales
-
Charley Waddington

Seller's Agent in 2012
Charley Waddington
Keller Williams Realty GP Branch
(541) 659-9072
67 Total Sales
-
Chris Martin

Buyer Co-Listing Agent in 2012
Chris Martin
Land Leader
(541) 660-5111
126 Total Sales
Map
Source: Oregon Datashare
MLS Number: 102990605
APN: R345011
- 1757 Parkdale Dr
- 1942 Parkdale Dr
- 1151 SE Grandview Ave
- 122 Parkdale Cir
- 138 Parkdale Cir
- 1696 Parkdale Dr
- 1094 Lee Roze Ln
- 1725 Cloverlawn Dr
- 1078 Lee Roze Ln
- 1780 Cloverlawn Dr
- 1407 Fruitdale Dr Unit 12
- 1407 Fruitdale Dr Unit 11
- 1407 Fruitdale Dr Unit 10
- 1407 Fruitdale Dr Unit 9
- 1407 Fruitdale Dr Unit 8
- 1407 Fruitdale Dr Unit 6
- 1407 Fruitdale Dr Unit 5
- 1407 Fruitdale Dr Unit 3
- 1407 Fruitdale Dr Unit 7
- 1407 Fruitdale Dr Unit 4

