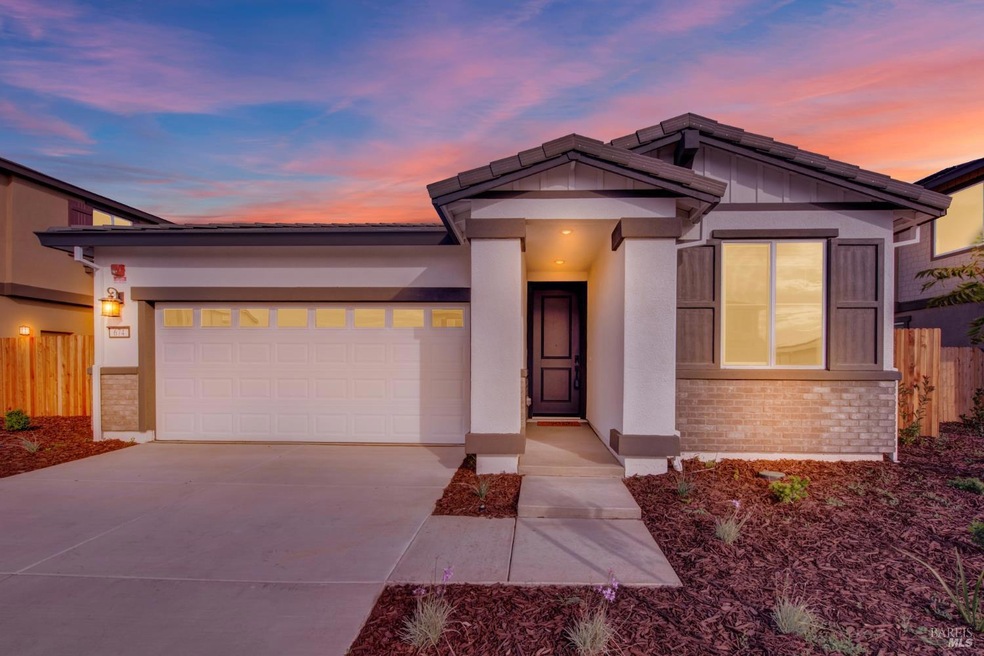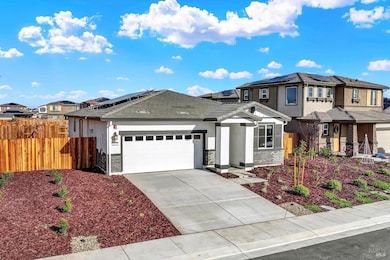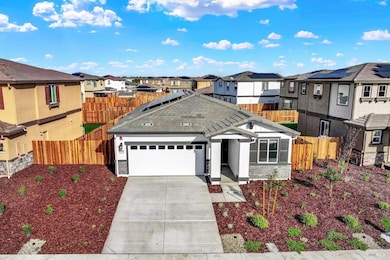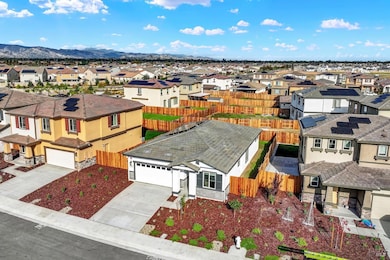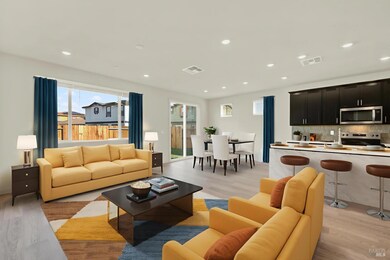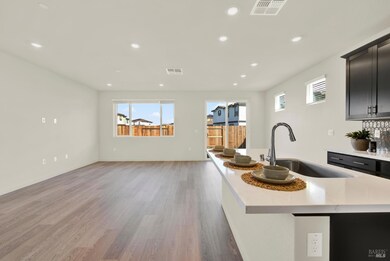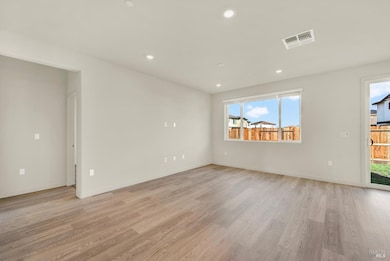674 Shefford Dr Vacaville, CA 95687
Estimated payment $4,069/month
Highlights
- New Construction
- Traditional Architecture
- Breakfast Area or Nook
- Vanden High School Rated A-
- Great Room
- Walk-In Pantry
About This Home
Discover a dreamy blend of comfort and style in this beautiful single-story, four-bedroom home. See the pretty LUSH package inside! The flexible floor plan allows you to create the ideal space for your lifestyle whether that's a private guest suite, a quiet home office, or a hobby room. Entertain with ease in the open dining area, then unwind in the spacious great room just off the kitchenperfect for everyday living and hosting gatherings. The kitchen truly steals the spotlight with its large center island, cabinetry, modern backsplash, and pantry closet. This home features a more private backyard because of the way the homes are situated behind. Located in Vacaville's desirable Tramore Village at Vanden Meadows, you'll enjoy quick access to top restaurants, shopping, recreation, and entertainment. Spend sunny afternoons at Magnolia Park or explore the nearby outlets for some retail therapy. Part of the Travis Unified School District and minutes from TAFB, CMF, and HWY 80, this location offers excellent convenience for commuters and families alike. Every Meritage home is thoughtfully designed with innovative, energy efficient features to help reduce utility costsso you can spend more on the things you love. For over 40 years, Meritage has believed in Life. Built.
Open House Schedule
-
Saturday, November 22, 20252:00 to 4:00 pm11/22/2025 2:00:00 PM +00:0011/22/2025 4:00:00 PM +00:00Hosted by Tracy MitchellAdd to Calendar
Home Details
Home Type
- Single Family
Year Built
- Built in 2025 | New Construction
Lot Details
- 5,001 Sq Ft Lot
- Wood Fence
- Front Yard Sprinklers
- Low Maintenance Yard
Parking
- 2 Car Attached Garage
- Front Facing Garage
Home Design
- Traditional Architecture
- Brick Exterior Construction
- Slab Foundation
- Tile Roof
- Stucco
Interior Spaces
- 1,612 Sq Ft Home
- 1-Story Property
- Window Treatments
- Window Screens
- Great Room
- Family Room
Kitchen
- Breakfast Area or Nook
- Walk-In Pantry
- Free-Standing Electric Range
- Microwave
- Kitchen Island
- Disposal
Bedrooms and Bathrooms
- 4 Bedrooms
- Walk-In Closet
- Bathroom on Main Level
- 2 Full Bathrooms
- Bathtub with Shower
Laundry
- Laundry in unit
- Dryer
- Washer
Home Security
- Carbon Monoxide Detectors
- Fire and Smoke Detector
- Fire Suppression System
Eco-Friendly Details
- ENERGY STAR Qualified Appliances
- Energy-Efficient Windows
- Energy-Efficient Construction
- Energy-Efficient HVAC
- Energy-Efficient Lighting
- Energy-Efficient Insulation
- Energy-Efficient Roof
- Energy-Efficient Thermostat
Utilities
- Central Heating and Cooling System
- High-Efficiency Water Heater
Community Details
- Built by Meritage Homes
- Tramore Village Subdivision
Listing and Financial Details
- Assessor Parcel Number 0137-321-080
Map
Home Values in the Area
Average Home Value in this Area
Property History
| Date | Event | Price | List to Sale | Price per Sq Ft |
|---|---|---|---|---|
| 10/31/2025 10/31/25 | Price Changed | $655,000 | -0.2% | $406 / Sq Ft |
| 09/29/2025 09/29/25 | Price Changed | $656,210 | -4.4% | $407 / Sq Ft |
| 09/28/2025 09/28/25 | Price Changed | $686,210 | +4.6% | $426 / Sq Ft |
| 09/22/2025 09/22/25 | Price Changed | $656,210 | -4.4% | $407 / Sq Ft |
| 09/07/2025 09/07/25 | Price Changed | $686,210 | +0.3% | $426 / Sq Ft |
| 09/01/2025 09/01/25 | Price Changed | $684,210 | +0.3% | $424 / Sq Ft |
| 08/28/2025 08/28/25 | Price Changed | $682,210 | -0.1% | $423 / Sq Ft |
| 08/23/2025 08/23/25 | Price Changed | $683,083 | +0.3% | $424 / Sq Ft |
| 08/01/2025 08/01/25 | For Sale | $681,083 | -- | $423 / Sq Ft |
Source: Bay Area Real Estate Information Services (BAREIS)
MLS Number: 325098133
- 680 Shefford Dr
- 692 Shefford Dr
- 6001 Utopia Ct
- 687 Shefford Dr
- 1030 Mansfield St
- 1024 Mansfield St
- 1018 Mansfield St
- 1012 Mansfield St
- 1036 Mansfield St
- 845 Telford Dr
- 1042 Mansfield St
- 839 Telford Dr
- 844 Telford Dr
- 838 Telford Dr
- 832 Telford Dr
- Alderwood Plan at The Pointe
- Rowan Plan at The Pointe
- 2367 Newcastle Dr
- Plan 1963 at Sweetbay at Magnolia Park
- Plan 2532 at Sweetbay at Magnolia Park
- 448 Denton St
- 6006 Driver Ct
- 1018 Topaz Ct
- 112 Kodiak Dr
- 261 Joyce Dr
- 340 Colonial Cir
- 307 Maverick Dr
- 112 Spinnaker Ct
- 1101 Farmington Dr
- 300 Bel Air Dr
- 861 Sonnet Dr
- 2078 California Dr
- 2520 Cyan Dr
- 901 Sara Ct
- 5342 Gramercy Cir
- 125 Kingswood Ave
- 749 Beelard Dr
- 2413 Village Square Blvd
- 1701 Marshall Rd
- 812 Beelard Dr
