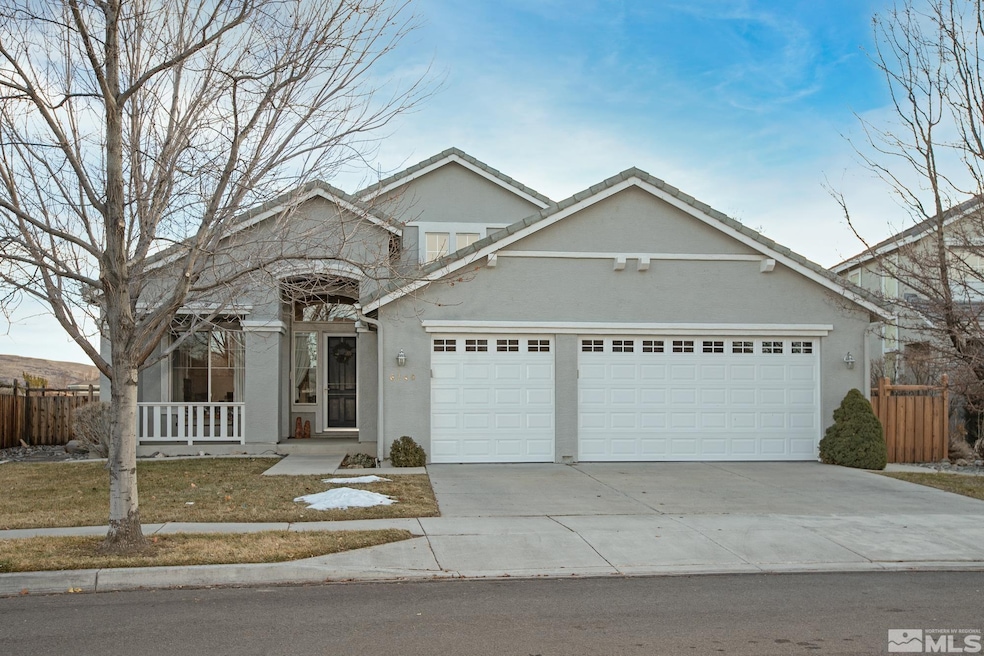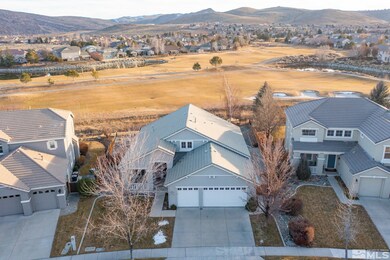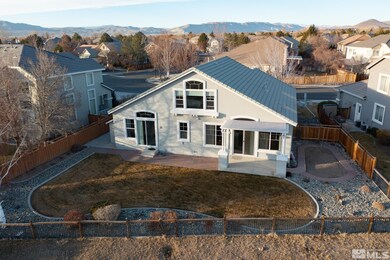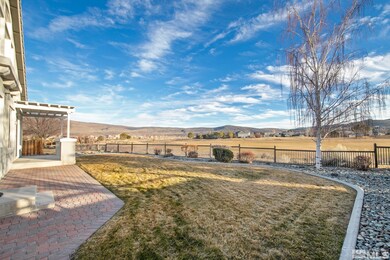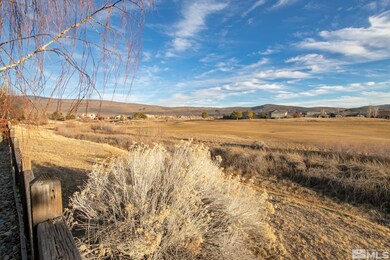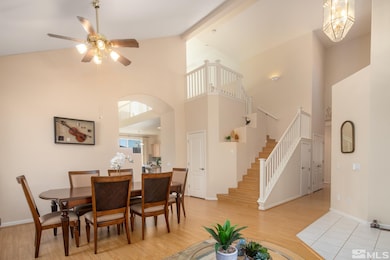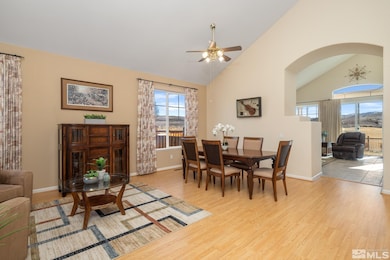
6740 Cinnamon Dr Sparks, NV 89436
Wingfield Springs NeighborhoodHighlights
- Golf Course View
- 1 Fireplace
- Ceramic Tile Flooring
- Van Gorder Elementary School Rated A-
- Double Oven
About This Home
As of March 2022Amazing golf course and mountain views. Incredible bright and airy interior. Dramatic vaulted ceilings. Invitingly open kitchen. Spacious loft. These are just a few of the things you will love about this meticulously maintained Red Hawk Golf Resort home. Enter the front and you’re immediately welcomed by the spacious and light interior., You’ll pass through the open formal living and dining rooms to the back of the house featuring an open concept family room and kitchen. Windows everywhere take full advantage of the spectacular views of the golf course, ponds, wetlands, foothills and mountains. The large kitchen features an island with breakfast bar, sunny breakfast nook, miles of counter space, abundant cabinets, gas cooktop, double ovens, and large walk-in pantry. The master includes a separate retreat/office, vaulted ceilings, glass door to the back patio, remodeled bathroom dual sinks, long counter, make-up vanity, extra large shower and massive walk in closet. The guest bathroom has granite counters, dual sinks, updated tile and unique mirrors. At the top of an open staircase is a big loft with even better views. The perfect place for an office, guest room, playroom, man cave, craft room, gym or whatever you need. The loft also offers a convenient half bath. The backyard boasts both covered and uncovered patios; professional and mature landscaping and a storage shed. Laundry room is complete with cabinets and sink. Central vacuum too! Then there’s the 3-car garage. Extra long workbench with pegboard and cabinets; epoxy floor; shelves and attic access. Highlights of living in the Red Hawk community include golf at two championship courses, clubhouse, dining and miles of walking trails. Golf, swim and fitness memberships are available. You don’t want to miss this home!
Last Agent to Sell the Property
Dickson Realty - Sparks License #S.175514 Listed on: 01/28/2022

Home Details
Home Type
- Single Family
Est. Annual Taxes
- $3,102
Year Built
- Built in 1997
Lot Details
- 8,712 Sq Ft Lot
- Property is zoned NUD
HOA Fees
- $65 per month
Parking
- 3 Car Garage
Home Design
- Tile Roof
Interior Spaces
- 2,552 Sq Ft Home
- 1 Fireplace
- Golf Course Views
Kitchen
- Double Oven
- Gas Range
- Microwave
- Dishwasher
- Disposal
Flooring
- Carpet
- Laminate
- Ceramic Tile
Bedrooms and Bathrooms
- 3 Bedrooms
Laundry
- Dryer
- Washer
Schools
- Van Gorder Elementary School
- Sky Ranch Middle School
- Spanish Springs High School
Utilities
- Internet Available
Listing and Financial Details
- Assessor Parcel Number 52239107
Ownership History
Purchase Details
Home Financials for this Owner
Home Financials are based on the most recent Mortgage that was taken out on this home.Purchase Details
Purchase Details
Purchase Details
Purchase Details
Home Financials for this Owner
Home Financials are based on the most recent Mortgage that was taken out on this home.Purchase Details
Similar Homes in Sparks, NV
Home Values in the Area
Average Home Value in this Area
Purchase History
| Date | Type | Sale Price | Title Company |
|---|---|---|---|
| Bargain Sale Deed | $705,000 | Stewart Title Commercial Servi | |
| Interfamily Deed Transfer | -- | Title Source Inc | |
| Interfamily Deed Transfer | -- | Title Source Inc | |
| Interfamily Deed Transfer | -- | None Available | |
| Quit Claim Deed | -- | None Available | |
| Bargain Sale Deed | $305,000 | Inter County Title Co | |
| Deed | $267,000 | First American Title Co |
Mortgage History
| Date | Status | Loan Amount | Loan Type |
|---|---|---|---|
| Open | $647,200 | New Conventional | |
| Closed | $647,200 | New Conventional | |
| Previous Owner | $281,600 | Unknown | |
| Previous Owner | $278,000 | Unknown | |
| Previous Owner | $50,000 | Credit Line Revolving | |
| Previous Owner | $244,000 | No Value Available |
Property History
| Date | Event | Price | Change | Sq Ft Price |
|---|---|---|---|---|
| 05/25/2025 05/25/25 | For Sale | $710,000 | +0.7% | $278 / Sq Ft |
| 03/15/2022 03/15/22 | Sold | $705,000 | +0.7% | $276 / Sq Ft |
| 02/12/2022 02/12/22 | Pending | -- | -- | -- |
| 02/04/2022 02/04/22 | For Sale | $700,000 | 0.0% | $274 / Sq Ft |
| 01/31/2022 01/31/22 | Pending | -- | -- | -- |
| 01/27/2022 01/27/22 | For Sale | $700,000 | -- | $274 / Sq Ft |
Tax History Compared to Growth
Tax History
| Year | Tax Paid | Tax Assessment Tax Assessment Total Assessment is a certain percentage of the fair market value that is determined by local assessors to be the total taxable value of land and additions on the property. | Land | Improvement |
|---|---|---|---|---|
| 2025 | $3,386 | $163,916 | $60,288 | $103,628 |
| 2024 | $3,386 | $154,610 | $49,777 | $104,833 |
| 2023 | $3,289 | $149,897 | $50,505 | $99,392 |
| 2022 | $3,193 | $124,777 | $41,678 | $83,099 |
| 2021 | $3,102 | $119,657 | $36,855 | $82,802 |
| 2020 | $3,009 | $119,977 | $36,838 | $83,139 |
| 2019 | $2,923 | $115,110 | $34,519 | $80,591 |
| 2018 | $2,837 | $111,683 | $32,744 | $78,939 |
| 2017 | $2,753 | $109,998 | $30,781 | $79,217 |
| 2016 | $2,684 | $111,522 | $29,164 | $82,358 |
| 2015 | $2,679 | $99,589 | $25,410 | $74,179 |
| 2014 | $2,601 | $82,499 | $17,154 | $65,345 |
| 2013 | -- | $65,507 | $13,923 | $51,584 |
Agents Affiliated with this Home
-
Beth Cooney

Seller's Agent in 2022
Beth Cooney
Dickson Realty
(775) 544-6026
26 in this area
116 Total Sales
-
Dan N Stach

Buyer's Agent in 2022
Dan N Stach
eXp Realty
(775) 412-5692
2 in this area
7 Total Sales
Map
Source: Northern Nevada Regional MLS
MLS Number: 220000956
APN: 522-391-07
- 6726 Runnymede Dr
- 2003 Forest Grove Ln
- 6595 Rey Del Sierra Ct
- 3240 Dunbar Ct Unit 9A
- 3241 Compase Ct
- 6570 Rey Del Sierra Ct
- 6872 Eagle Wing Cir
- 6587 Angels Orchard Dr
- 3890 Dominus Dr
- 3850 Artadi Dr
- 7066 Sacred Cir
- 3716 Banfi Ct
- 3686 Allegrini Dr
- 6367 Rey Del Sierra Dr
- 6355 Rey Del Sierra Dr
- 6995 Sacred Cir
- 7031 Sacred Cir
- 3988 Dominus Dr
- 6578 Aston Cir
- 3949 Antinori Dr
