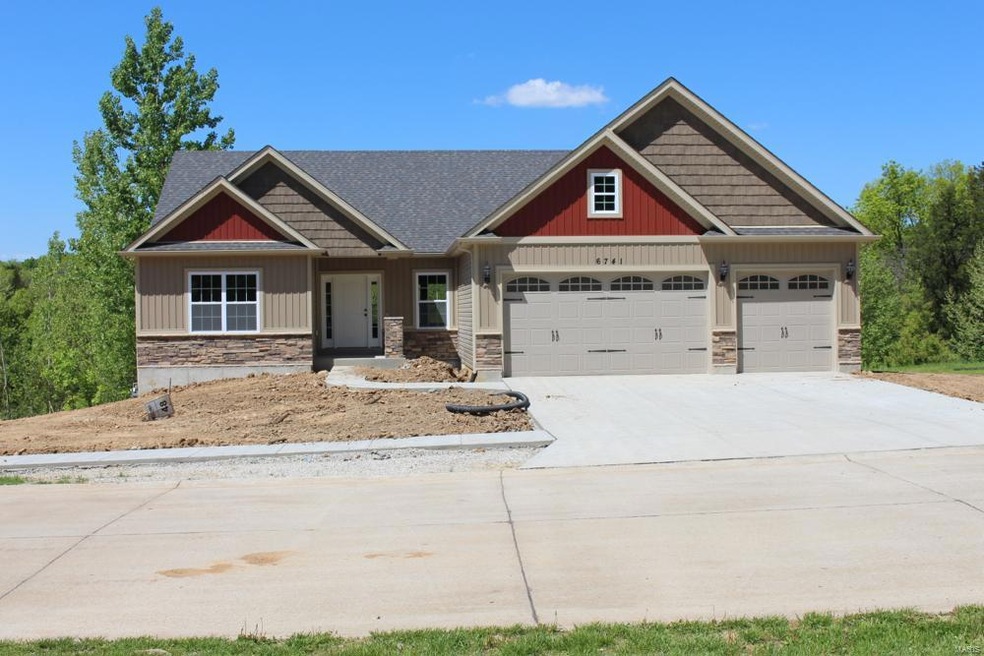
6741 Silverstone Ct Byrnes Mill, MO 63051
Highlights
- Primary Bedroom Suite
- Great Room with Fireplace
- Wood Flooring
- Open Floorplan
- Vaulted Ceiling
- Lower Floor Utility Room
About This Home
As of May 2021Spacious Split Bedroom Ranch. designed as 3 bedroom w/study but could be 4th Bedroom. Upgrades throughout included 9' 1st floor ceilings, 9' pour in LL, vaulted ceilings in Kitchen/Brk/Great Room. Formal Dining Rm with 4 architectural columns. Huge Master Bedroom closet, Large Main floor Laundry. Beautiful Maple Cabinets and Granite countertops. The list goes on and on. Great Walk-out. Backs to trees.
Last Agent to Sell the Property
Realty Executives of St. Louis License #1999102273 Listed on: 05/04/2015

Home Details
Home Type
- Single Family
Est. Annual Taxes
- $3,578
Lot Details
- 0.4 Acre Lot
- Lot Dimensions are 100x180
HOA Fees
- $19 Monthly HOA Fees
Parking
- 3 Car Attached Garage
Interior Spaces
- Open Floorplan
- Vaulted Ceiling
- Gas Fireplace
- Low Emissivity Windows
- Insulated Windows
- Tilt-In Windows
- Bay Window
- Panel Doors
- Entrance Foyer
- Great Room with Fireplace
- Living Room
- Breakfast Room
- Formal Dining Room
- Lower Floor Utility Room
- Laundry on main level
- 9 Foot Basement Ceiling Height
Kitchen
- Breakfast Bar
- Walk-In Pantry
- Built-In or Custom Kitchen Cabinets
Flooring
- Wood
- Partially Carpeted
Bedrooms and Bathrooms
- 3 Main Level Bedrooms
- Primary Bedroom Suite
- Split Bedroom Floorplan
- Walk-In Closet
- Dual Vanity Sinks in Primary Bathroom
- Separate Shower in Primary Bathroom
Utilities
- Heating System Uses Gas
- Underground Utilities
- Electric Water Heater
Community Details
- Built by G'Sell Homes
Listing and Financial Details
- Builder Warranty
Ownership History
Purchase Details
Home Financials for this Owner
Home Financials are based on the most recent Mortgage that was taken out on this home.Purchase Details
Home Financials for this Owner
Home Financials are based on the most recent Mortgage that was taken out on this home.Purchase Details
Home Financials for this Owner
Home Financials are based on the most recent Mortgage that was taken out on this home.Similar Homes in the area
Home Values in the Area
Average Home Value in this Area
Purchase History
| Date | Type | Sale Price | Title Company |
|---|---|---|---|
| Warranty Deed | -- | True Title Company Llc | |
| Special Warranty Deed | -- | Htc | |
| Special Warranty Deed | -- | None Available |
Mortgage History
| Date | Status | Loan Amount | Loan Type |
|---|---|---|---|
| Open | $337,250 | New Conventional | |
| Previous Owner | $225,000 | New Conventional | |
| Previous Owner | $226,400 | New Conventional | |
| Previous Owner | $187,850 | Construction |
Property History
| Date | Event | Price | Change | Sq Ft Price |
|---|---|---|---|---|
| 05/13/2021 05/13/21 | Sold | -- | -- | -- |
| 05/13/2021 05/13/21 | Pending | -- | -- | -- |
| 03/26/2021 03/26/21 | For Sale | $365,000 | +25.9% | $174 / Sq Ft |
| 08/07/2015 08/07/15 | Sold | -- | -- | -- |
| 08/07/2015 08/07/15 | For Sale | $289,900 | -- | $138 / Sq Ft |
| 07/15/2015 07/15/15 | Pending | -- | -- | -- |
Tax History Compared to Growth
Tax History
| Year | Tax Paid | Tax Assessment Tax Assessment Total Assessment is a certain percentage of the fair market value that is determined by local assessors to be the total taxable value of land and additions on the property. | Land | Improvement |
|---|---|---|---|---|
| 2023 | $3,578 | $49,200 | $7,700 | $41,500 |
| 2022 | $3,538 | $49,200 | $7,700 | $41,500 |
| 2021 | $3,538 | $49,200 | $7,700 | $41,500 |
| 2020 | $3,217 | $43,700 | $7,000 | $36,700 |
| 2019 | $3,211 | $43,700 | $7,000 | $36,700 |
| 2018 | $3,253 | $43,700 | $7,000 | $36,700 |
| 2017 | $3,127 | $43,700 | $7,000 | $36,700 |
| 2016 | $2,971 | $41,100 | $7,300 | $33,800 |
| 2015 | $1,380 | $5,500 | $5,500 | $0 |
| 2013 | -- | $5,500 | $5,500 | $0 |
Agents Affiliated with this Home
-
Kim DeLapp

Seller's Agent in 2021
Kim DeLapp
Realty Executives
(636) 439-0870
7 in this area
334 Total Sales
-
B
Buyer's Agent in 2021
Blake Thomas
Realty Executives
-
Barry Yehling

Seller's Agent in 2015
Barry Yehling
Realty Executives
(314) 713-7287
29 Total Sales
Map
Source: MARIS MLS
MLS Number: MIS15022024
APN: 03-8.0-28.0-1-002-063.42
- 3673 Abbey Rd
- 6611 Upper Byrnes Mill Rd
- 3737 Highland Trace Ct
- 3889 Olde Mill Dr
- 6300 Franks Rd
- 6463 Franks Rd
- 5 Broken Arrow Ct
- 3 Broken Arrow Ct
- 3252 Echo Lake Dr
- 3291 Echo Lake Dr
- 6261 Vista View Dr
- 6144 Misty Meadow Dr
- 1028 Red Fox Dr
- 2 Aspen at Fox Run
- 209 Red Fox Ct
- 2 Berwick at Fox Run
- 205 Red Fox Ct
- 1035 Red Fox Dr
- 2 Aspen II at Fox Run
- 0 High Ridge Manor Resub Lot 6 Unit MIS25049757
