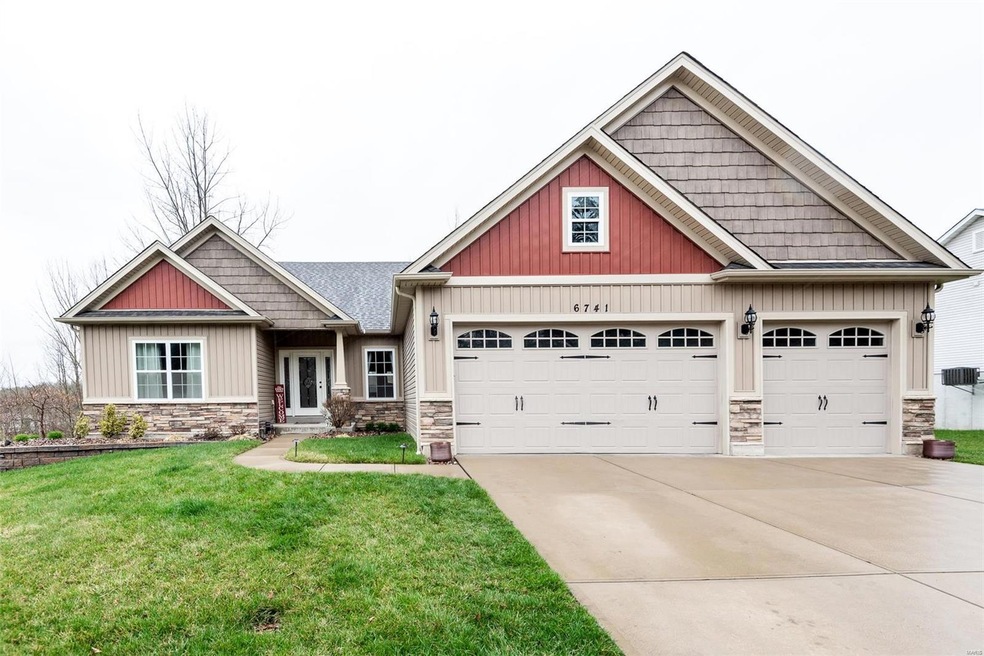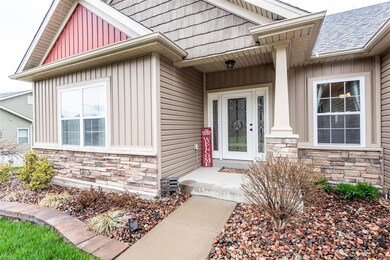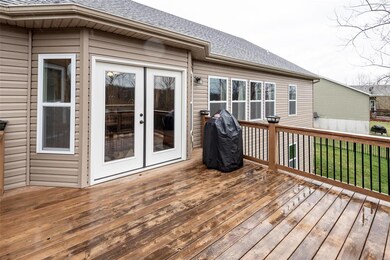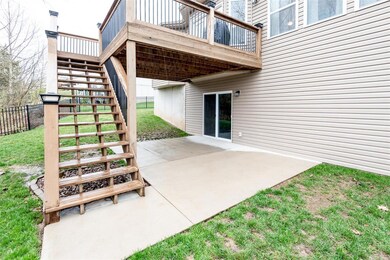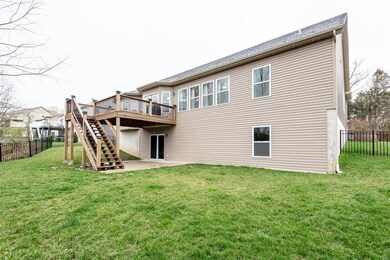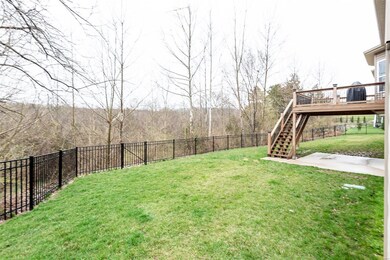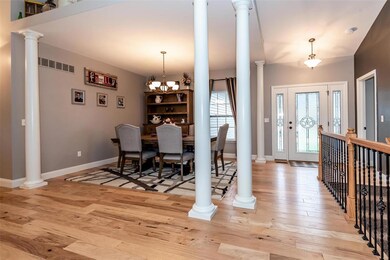
6741 Silverstone Ct Byrnes Mill, MO 63051
Highlights
- Primary Bedroom Suite
- Deck
- Wooded Lot
- Open Floorplan
- Center Hall Plan
- Vaulted Ceiling
About This Home
As of May 2021Check out this custom ranch style home located in the popular Silverstone Trails Community, one owner, & six years young. This meticulously cared for home shows beautifully & exemplifies what luxury living is all about. What a spectacular purchase for the price! Step inside, and immediately fall in love with this open and inviting layout. Home features floor to ceiling columns in formal dining area, planked flooring, bay windows, vaulted ceiling, stone fireplace, Palladian windows, with main floor laundry. Spacious eat-in kitchen showcases 42' expresso cabinetry, pantry, granite, backsplash, breakfast bar, with a set of SS appliances to remain. Large Master Suite with Luxury bath includes his & her sinks, garden tub, separate shower, with massive walk in closet. Three additional bedrooms with one that could easily be utilized as office space. Unfinished LL is a blank canvas, with walk out, & rough in plumbing. Private fenced in yard with huge deck & irrigation system. A must see home!
Last Agent to Sell the Property
Realty Executives of St. Louis License #2010012160 Listed on: 03/26/2021

Last Buyer's Agent
Blake Thomas
Realty Executives of St. Louis License #2021005071

Home Details
Home Type
- Single Family
Est. Annual Taxes
- $3,578
Year Built
- Built in 2015
Lot Details
- 0.56 Acre Lot
- Lot Dimensions are 100x180
- Fenced
- Sprinkler System
- Wooded Lot
- Backs to Trees or Woods
HOA Fees
- $25 Monthly HOA Fees
Parking
- 3 Car Attached Garage
- Garage Door Opener
- Additional Parking
- Off-Street Parking
Home Design
- Ranch Style House
- Traditional Architecture
- Brick or Stone Veneer Front Elevation
- Poured Concrete
- Vinyl Siding
Interior Spaces
- 2,100 Sq Ft Home
- Open Floorplan
- Vaulted Ceiling
- Ceiling Fan
- Ventless Fireplace
- Gas Fireplace
- Insulated Windows
- Tilt-In Windows
- Window Treatments
- Palladian Windows
- Bay Window
- Sliding Doors
- Atrium Doors
- Panel Doors
- Center Hall Plan
- Mud Room
- Entrance Foyer
- Great Room with Fireplace
- Formal Dining Room
- Den
- Lower Floor Utility Room
- Laundry on main level
- Fire and Smoke Detector
Kitchen
- Eat-In Kitchen
- Breakfast Bar
- Walk-In Pantry
- <<doubleOvenToken>>
- Gas Oven or Range
- <<microwave>>
- Dishwasher
- Stainless Steel Appliances
- Solid Surface Countertops
- Built-In or Custom Kitchen Cabinets
- Disposal
Flooring
- Wood
- Partially Carpeted
Bedrooms and Bathrooms
- 4 Main Level Bedrooms
- Primary Bedroom Suite
- Split Bedroom Floorplan
- Walk-In Closet
- 2 Full Bathrooms
- Dual Vanity Sinks in Primary Bathroom
- Separate Shower in Primary Bathroom
Unfinished Basement
- Walk-Out Basement
- Basement Fills Entire Space Under The House
- 9 Foot Basement Ceiling Height
- Sump Pump
- Rough-In Basement Bathroom
- Basement Lookout
Outdoor Features
- Deck
- Patio
Schools
- Cedar Springs Elem. Elementary School
- Northwest Valley Middle School
- Northwest High School
Utilities
- Forced Air Heating and Cooling System
- Heating System Uses Gas
- Underground Utilities
- Electric Water Heater
- High Speed Internet
Community Details
- Built by G'Sell
Listing and Financial Details
- Assessor Parcel Number 03-8.0-28.0-1-002-063.42
Ownership History
Purchase Details
Home Financials for this Owner
Home Financials are based on the most recent Mortgage that was taken out on this home.Purchase Details
Home Financials for this Owner
Home Financials are based on the most recent Mortgage that was taken out on this home.Purchase Details
Home Financials for this Owner
Home Financials are based on the most recent Mortgage that was taken out on this home.Similar Homes in the area
Home Values in the Area
Average Home Value in this Area
Purchase History
| Date | Type | Sale Price | Title Company |
|---|---|---|---|
| Warranty Deed | -- | True Title Company Llc | |
| Special Warranty Deed | -- | Htc | |
| Special Warranty Deed | -- | None Available |
Mortgage History
| Date | Status | Loan Amount | Loan Type |
|---|---|---|---|
| Open | $337,250 | New Conventional | |
| Previous Owner | $225,000 | New Conventional | |
| Previous Owner | $226,400 | New Conventional | |
| Previous Owner | $187,850 | Construction |
Property History
| Date | Event | Price | Change | Sq Ft Price |
|---|---|---|---|---|
| 05/13/2021 05/13/21 | Sold | -- | -- | -- |
| 05/13/2021 05/13/21 | Pending | -- | -- | -- |
| 03/26/2021 03/26/21 | For Sale | $365,000 | +25.9% | $174 / Sq Ft |
| 08/07/2015 08/07/15 | Sold | -- | -- | -- |
| 08/07/2015 08/07/15 | For Sale | $289,900 | -- | $138 / Sq Ft |
| 07/15/2015 07/15/15 | Pending | -- | -- | -- |
Tax History Compared to Growth
Tax History
| Year | Tax Paid | Tax Assessment Tax Assessment Total Assessment is a certain percentage of the fair market value that is determined by local assessors to be the total taxable value of land and additions on the property. | Land | Improvement |
|---|---|---|---|---|
| 2023 | $3,578 | $49,200 | $7,700 | $41,500 |
| 2022 | $3,538 | $49,200 | $7,700 | $41,500 |
| 2021 | $3,538 | $49,200 | $7,700 | $41,500 |
| 2020 | $3,217 | $43,700 | $7,000 | $36,700 |
| 2019 | $3,211 | $43,700 | $7,000 | $36,700 |
| 2018 | $3,253 | $43,700 | $7,000 | $36,700 |
| 2017 | $3,127 | $43,700 | $7,000 | $36,700 |
| 2016 | $2,971 | $41,100 | $7,300 | $33,800 |
| 2015 | $1,380 | $5,500 | $5,500 | $0 |
| 2013 | -- | $5,500 | $5,500 | $0 |
Agents Affiliated with this Home
-
Kim DeLapp

Seller's Agent in 2021
Kim DeLapp
Realty Executives
(636) 439-0870
7 in this area
334 Total Sales
-
B
Buyer's Agent in 2021
Blake Thomas
Realty Executives
-
Barry Yehling

Seller's Agent in 2015
Barry Yehling
Realty Executives
(314) 713-7287
29 Total Sales
Map
Source: MARIS MLS
MLS Number: MIS21018154
APN: 03-8.0-28.0-1-002-063.42
- 3673 Abbey Rd
- 6611 Upper Byrnes Mill Rd
- 3737 Highland Trace Ct
- 3889 Olde Mill Dr
- 6300 Franks Rd
- 6463 Franks Rd
- 5 Broken Arrow Ct
- 3 Broken Arrow Ct
- 3252 Echo Lake Dr
- 3291 Echo Lake Dr
- 6261 Vista View Dr
- 6144 Misty Meadow Dr
- 1028 Red Fox Dr
- 2 Aspen at Fox Run
- 209 Red Fox Ct
- 2 Berwick at Fox Run
- 205 Red Fox Ct
- 1035 Red Fox Dr
- 2 Aspen II at Fox Run
- 0 High Ridge Manor Resub Lot 6 Unit MIS25049757
