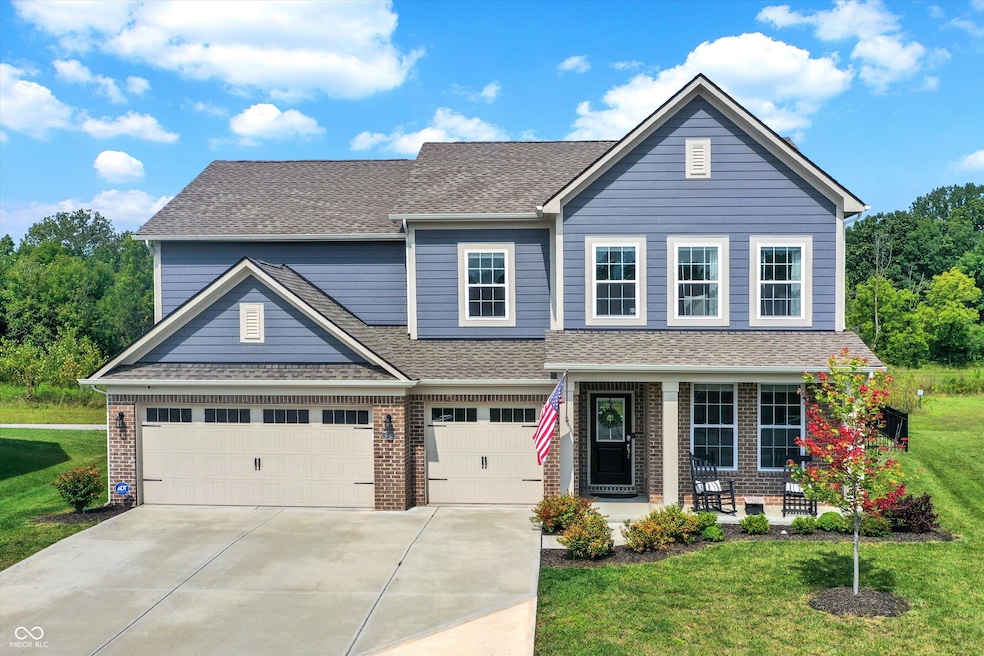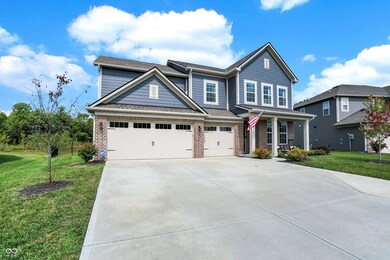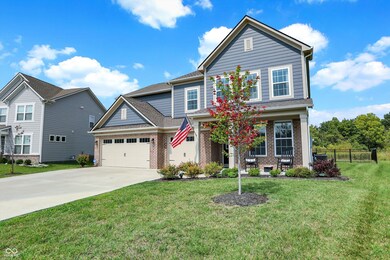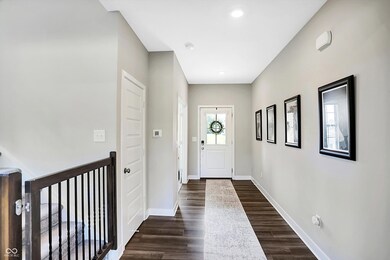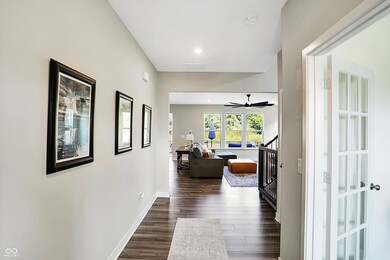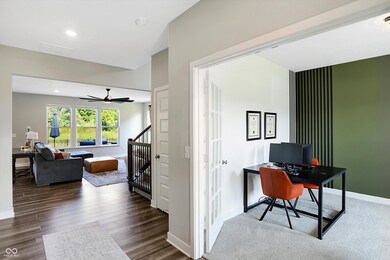
6742 Collisi Place Brownsburg, IN 46112
Highlights
- Vaulted Ceiling
- Traditional Architecture
- Hiking Trails
- Lincoln Elementary Rated A
- Covered patio or porch
- 3 Car Attached Garage
About This Home
As of November 2024Move right in to this 4 bed / 2+1 bath home with office, sunroom, loft, 3-car garage, and fully-fenced lot in sought-after Emerald Park. Built in 2021, and wisely-updated, making it even better than new! Beautiful, balanced, and inviting curb appeal. The appeal continues inside with the welcoming front foyer, and gleaming floors that guide guests into the heart of the home. A large, tucked-away mudroom provides a foyer to the garage, for the ins and outs of your day, with built-in bench and cubbies for all of life's drops and carries. Open and easy-flow layout for ease of everyday living and anytime entertaining. Neutral backdrop that suits any style and decor. Plenty of natural light when you want it; and, when you don't, enjoy quality dual-function up/down shades for filtering. Rich floors and crisp surfaces, attractive fixtures and accents. Multiple gathering and dining spaces. Flexible use of space. Open yet clearly-defined areas remove the cold and echo of most other open layouts. Cook's kitchen with all the right stuff -- abundant storage, counter space, extended cabinets, stainless appliances, walk-in pantry, and full access to the dining areas, main gathering area, and the back yard. Owner's suite is a true haven with its large bath and walk-in closet. Spacious secondary bedrooms, sharing a bright bath with the loft. Upstairs laundry for convenience. Envy-of-the-neighborhood rear patio, yard, and unobstructed view, with no neighbor behind. Perfect! And the perfection continues a short distance from the neighborhood with all the offerings of Brownsburg and the surrounding areas. Nothing missing!
Last Agent to Sell the Property
CENTURY 21 Scheetz Brokerage Email: LHeigl@C21Scheetz.com License #RB14044556 Listed on: 08/23/2024

Co-Listed By
CENTURY 21 Scheetz Brokerage Email: LHeigl@C21Scheetz.com License #RB19000038
Home Details
Home Type
- Single Family
Est. Annual Taxes
- $3,894
Year Built
- Built in 2021
HOA Fees
- $25 Monthly HOA Fees
Parking
- 3 Car Attached Garage
Home Design
- Traditional Architecture
- Brick Exterior Construction
- Slab Foundation
- Wood Siding
Interior Spaces
- 2-Story Property
- Vaulted Ceiling
- Gas Log Fireplace
- Living Room with Fireplace
- Combination Kitchen and Dining Room
- Attic Access Panel
- Laundry on upper level
Kitchen
- Breakfast Bar
- Gas Oven
- Built-In Microwave
- Dishwasher
- Kitchen Island
- Disposal
Flooring
- Carpet
- Ceramic Tile
- Luxury Vinyl Plank Tile
Bedrooms and Bathrooms
- 4 Bedrooms
- Walk-In Closet
Utilities
- Forced Air Heating System
- Heating System Uses Gas
- Electric Water Heater
Additional Features
- Covered patio or porch
- 0.25 Acre Lot
Listing and Financial Details
- Tax Lot 41
- Assessor Parcel Number 320727228011000016
- Seller Concessions Offered
Community Details
Overview
- Association fees include builder controls, insurance, maintenance
- Emerald Park Subdivision
- Property managed by Emerald Park
- The community has rules related to covenants, conditions, and restrictions
Recreation
- Hiking Trails
Ownership History
Purchase Details
Purchase Details
Home Financials for this Owner
Home Financials are based on the most recent Mortgage that was taken out on this home.Purchase Details
Home Financials for this Owner
Home Financials are based on the most recent Mortgage that was taken out on this home.Similar Homes in Brownsburg, IN
Home Values in the Area
Average Home Value in this Area
Purchase History
| Date | Type | Sale Price | Title Company |
|---|---|---|---|
| Warranty Deed | $512,000 | None Listed On Document | |
| Warranty Deed | -- | Porter Amanda J | |
| Warranty Deed | -- | None Available |
Mortgage History
| Date | Status | Loan Amount | Loan Type |
|---|---|---|---|
| Previous Owner | $371,200 | New Conventional | |
| Previous Owner | $309,600 | New Conventional |
Property History
| Date | Event | Price | Change | Sq Ft Price |
|---|---|---|---|---|
| 11/08/2024 11/08/24 | Sold | $512,000 | -0.6% | $163 / Sq Ft |
| 10/15/2024 10/15/24 | Pending | -- | -- | -- |
| 09/18/2024 09/18/24 | For Sale | $515,000 | 0.0% | $164 / Sq Ft |
| 09/03/2024 09/03/24 | Pending | -- | -- | -- |
| 08/23/2024 08/23/24 | For Sale | $515,000 | +3.0% | $164 / Sq Ft |
| 07/08/2022 07/08/22 | Sold | $500,000 | -6.5% | $166 / Sq Ft |
| 06/02/2022 06/02/22 | Pending | -- | -- | -- |
| 05/31/2022 05/31/22 | For Sale | $535,000 | +38.2% | $177 / Sq Ft |
| 05/21/2021 05/21/21 | Sold | $387,000 | +0.5% | $128 / Sq Ft |
| 03/06/2021 03/06/21 | Pending | -- | -- | -- |
| 03/04/2021 03/04/21 | For Sale | $385,195 | -0.5% | $128 / Sq Ft |
| 02/10/2021 02/10/21 | Off Market | $387,000 | -- | -- |
| 02/05/2021 02/05/21 | For Sale | $385,195 | -- | $128 / Sq Ft |
Tax History Compared to Growth
Tax History
| Year | Tax Paid | Tax Assessment Tax Assessment Total Assessment is a certain percentage of the fair market value that is determined by local assessors to be the total taxable value of land and additions on the property. | Land | Improvement |
|---|---|---|---|---|
| 2024 | $4,479 | $447,900 | $70,400 | $377,500 |
| 2023 | $3,893 | $389,300 | $61,200 | $328,100 |
| 2022 | $3,738 | $373,800 | $58,300 | $315,500 |
| 2021 | $1,672 | $58,300 | $58,300 | $0 |
Agents Affiliated with this Home
-
Laura Heigl

Seller's Agent in 2024
Laura Heigl
CENTURY 21 Scheetz
(317) 525-2272
10 in this area
404 Total Sales
-
Christine Scarchilli
C
Seller Co-Listing Agent in 2024
Christine Scarchilli
CENTURY 21 Scheetz
5 in this area
128 Total Sales
-
Bradley Grant

Buyer's Agent in 2024
Bradley Grant
The Huddle Realty Group
(317) 997-2723
46 in this area
127 Total Sales
-

Seller's Agent in 2022
Kyle Williams
Compass Indiana, LLC
(317) 445-0701
6 in this area
201 Total Sales
-
K
Buyer's Agent in 2021
Kimberly Donovan
-

Buyer's Agent in 2021
Kimberly Morgan
Keller Williams Indy Metro W
(317) 698-9927
28 in this area
119 Total Sales
Map
Source: MIBOR Broker Listing Cooperative®
MLS Number: 21997400
APN: 32-07-27-228-011.000-016
- 2882 Simsbury Ln
- 6305 Norwich Dr
- 6738 Fox Club Ln
- 2564 Tangleridge Ln
- 7071 Pate Hollow Dr
- 7063 Pate Hollow Dr
- 7055 Pate Hollow Dr
- 7081 Pate Hollow Dr
- 7093 Pate Hollow Dr
- 4531 Tolleston Ave
- 4535 Tolleston Ave
- 4531 Tolleston Ave
- 4531 Tolleston Ave
- 4531 Tolleston Ave
- 6916 Donnelly Dr
- 47 Thornburg Pkwy
- 6605 Donnelly Dr
- 76 Wyndham Ln
- 7724 Dunleer Dr
- 16 Cattail Ln
