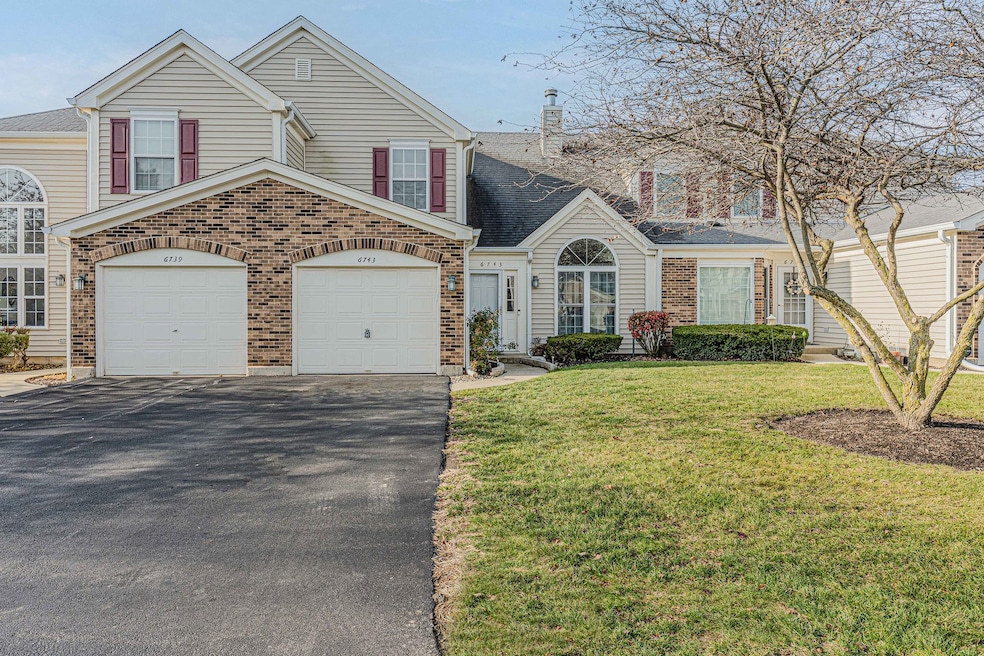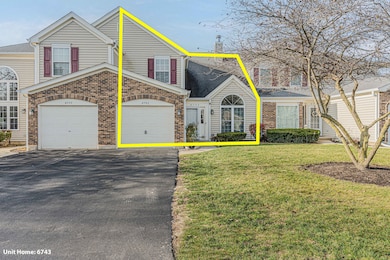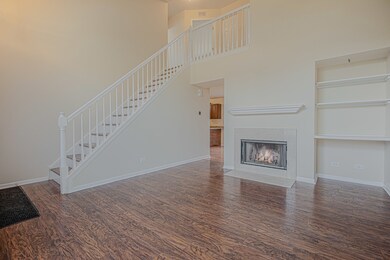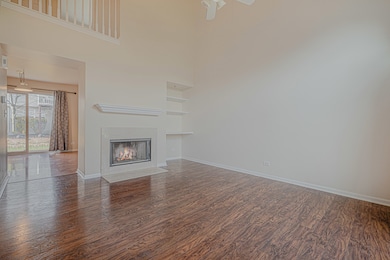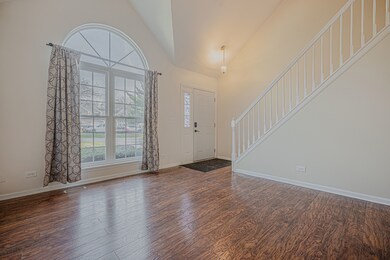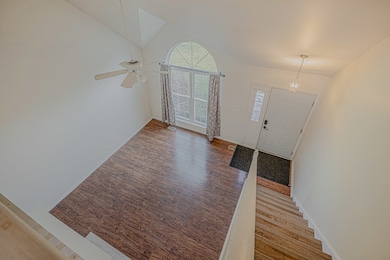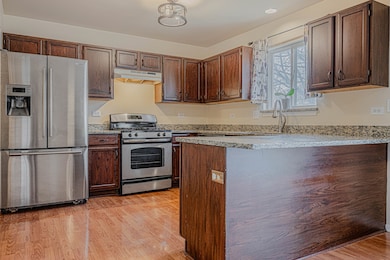6743 Nantucket Ct Unit 6743 Gurnee, IL 60031
Estimated payment $2,227/month
Highlights
- Deck
- Laundry Room
- Family or Dining Combination
- Woodland Elementary School Rated A-
- Forced Air Heating and Cooling System
- Dogs and Cats Allowed
About This Home
Gorgeous condo in the desirable Stonebrook subdivision! Step into an inviting living space with vaulted ceilings, a beautifully updated kitchen featuring abundant cabinetry, granite countertops, and stainless steel appliances. A sliding glass door leads to a charming deck-perfect for morning coffee, grilling, or entertaining guests. Freshly painted in modern, neutral tones throughout. The primary bedroom offers double closets and access to a tastefully remodeled shared bathroom. Cozy evenings await by the elegant marble fireplace. Countless updates add comfort and style. Ideally located in vibrant Gurnee, IL-home to premier attractions such as Six Flags Great America, Gurnee Mills Mall, and world-class dining and entertainment options. Enjoy quick and easy access to major highways, including I-94 and Route 41, making commuting to Chicago or Milwaukee a breeze. A perfect blend of comfort, convenience, and lifestyle!
Listing Agent
eXp Realty Brokerage Phone: (847) 722-4325 License #475115955 Listed on: 11/24/2025

Property Details
Home Type
- Condominium
Est. Annual Taxes
- $6,037
Year Built
- Built in 1992
HOA Fees
- $250 Monthly HOA Fees
Parking
- 1 Car Garage
- Driveway
- Parking Included in Price
Home Design
- Entry on the 1st floor
- Brick Exterior Construction
- Asphalt Roof
- Concrete Perimeter Foundation
Interior Spaces
- 1,308 Sq Ft Home
- 2-Story Property
- Living Room with Fireplace
- Family or Dining Combination
Kitchen
- Range
- Dishwasher
Flooring
- Carpet
- Laminate
Bedrooms and Bathrooms
- 3 Bedrooms
- 3 Potential Bedrooms
Laundry
- Laundry Room
- Dryer
- Washer
Outdoor Features
- Deck
Schools
- Woodland Elementary School
Utilities
- Forced Air Heating and Cooling System
- Heating System Uses Natural Gas
- 100 Amp Service
Community Details
Overview
- Association fees include insurance, exterior maintenance, lawn care, snow removal
- 4 Units
- Association Phone (815) 459-9187
- Stonebrook Subdivision
- Property managed by Northwest Property Management
Amenities
- Common Area
Pet Policy
- Pets up to 20 lbs
- Dogs and Cats Allowed
Map
Home Values in the Area
Average Home Value in this Area
Tax History
| Year | Tax Paid | Tax Assessment Tax Assessment Total Assessment is a certain percentage of the fair market value that is determined by local assessors to be the total taxable value of land and additions on the property. | Land | Improvement |
|---|---|---|---|---|
| 2024 | $5,370 | $72,874 | $11,312 | $61,562 |
| 2023 | $4,777 | $62,645 | $9,724 | $52,921 |
| 2022 | $4,777 | $55,012 | $9,210 | $45,802 |
| 2021 | $4,306 | $52,804 | $8,840 | $43,964 |
| 2020 | $4,159 | $51,506 | $8,623 | $42,883 |
| 2019 | $4,036 | $50,011 | $8,373 | $41,638 |
| 2018 | $4,003 | $47,236 | $5,756 | $41,480 |
| 2017 | $4,235 | $45,882 | $5,591 | $40,291 |
| 2016 | $4,214 | $43,839 | $5,342 | $38,497 |
| 2015 | $4,382 | $44,231 | $5,065 | $39,166 |
| 2014 | $3,846 | $39,125 | $4,913 | $34,212 |
| 2012 | $4,120 | $39,425 | $4,951 | $34,474 |
Property History
| Date | Event | Price | List to Sale | Price per Sq Ft |
|---|---|---|---|---|
| 11/24/2025 11/24/25 | For Sale | $279,000 | -- | $213 / Sq Ft |
Purchase History
| Date | Type | Sale Price | Title Company |
|---|---|---|---|
| Quit Claim Deed | -- | None Listed On Document | |
| Interfamily Deed Transfer | -- | Chicago Title Insurance Co | |
| Warranty Deed | $155,000 | Chicago Title | |
| Warranty Deed | $150,000 | Multiple | |
| Warranty Deed | $181,000 | St | |
| Trustee Deed | $75,666 | Chicago Title Insurance Co |
Mortgage History
| Date | Status | Loan Amount | Loan Type |
|---|---|---|---|
| Previous Owner | $116,250 | New Conventional | |
| Previous Owner | $110,000 | New Conventional | |
| Previous Owner | $144,800 | Purchase Money Mortgage | |
| Previous Owner | $111,858 | FHA |
Source: Midwest Real Estate Data (MRED)
MLS Number: 12523584
APN: 07-17-201-138
- 6720 E Monticello Ct Unit 14A1
- 6771 E Wellsley Ct
- 6797 Roanoake Ct
- 0 Hunt Club Rd Unit MRD12261326
- 1075 Suffolk Ct
- 6401 Davidson Ct
- 6409 Davidson Ct
- 17671 W Westwind Dr
- 36217 N Old Creek Ct
- 17826 W Salisbury Dr
- 35051 N Oak Knoll Cir
- 17820 W Braewick Rd
- 17444 Pin Oak Ln
- 16675 W Applewood Ct
- 17781 W Elsbury St
- 17876 W Braewick Rd
- 36077 N Bridlewood Ave
- 17490 Pin Oak Ln
- 1090 Village Ln
- 7390 Bittersweet Dr
- 1124 Portsmouth Cir
- 36119 N New Bridge Ct
- 6175 W Grand Ave Unit 1001- 1 BD 2BA
- 6175 W Grand Ave Unit 1002- Studio
- 17775 W Braewick Rd
- 7503 Korbel Dr
- 7623 Beringer Ct
- 1871 Independence Ct
- 5724 Northridge Dr
- 36021-36151 N Grand Oaks Ct
- 5389 Lezlie Ln
- 37076 N Bonnie Brae Rd
- 18599 W Sterling Ct
- 33791 N Oak St Unit 2-S
- 651 White Ct
- 691 Wakefield Rd Unit 691
- 1 Woodlake Blvd
- 101 Woodlake Blvd
- 149 Woodlake Blvd Unit ID1228632P
- 2903 Falling Waters Dr
