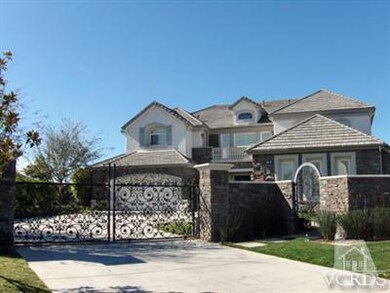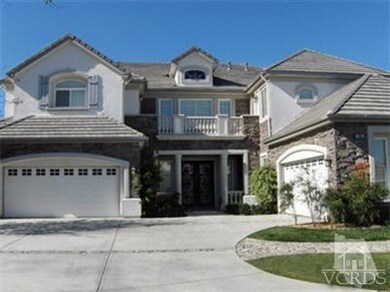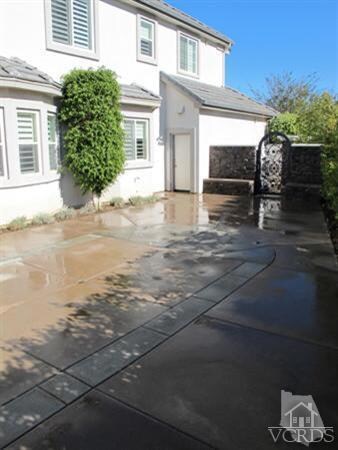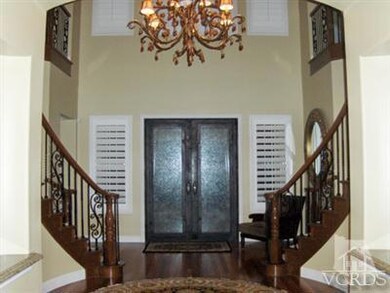
6743 Trevino Dr Moorpark, CA 93021
Highlights
- Horse Facilities
- Equestrian Center
- Auto Driveway Gate
- Mountain Meadows Elementary School Rated A-
- Heated Infinity Pool
- Panoramic View
About This Home
As of January 2022The Crown Jewel of the Country Club Estates. Privately gated Estate located at the end of a cul-de-sac w/mountain & valley views. 5 Bdrms, 5 1/2 Baths, Office/Den & separate Guest Quarters w/full Bath & laundry hook-ups. Impressive wrought iron & glass front doors, grand foyer w/handsomely crafted dual staircases. A Gourmet's kitchen takes center stage w/upgraded carbinetry, expansive center island, large breakfast counter & pro-grade stainless steel appliances; granite countertops & backsplashes add the finishing touches. Family rm offers a built-in media center, fireplace & views of a one-of-a-kind rear yard featuring a gorgeous infinity pool. Formal dining rm w/leaded glass windows, formal living rm w/fireplace. Elegant Master Bdrm w/balcony & sitting area, private shower, Roman tub, large walk-in closets. Secondary BRs all en-suite & generously sized. Surveillance system, Brazilian hrdwd flooring, plantation shutters, crown moldings, all closets pro-organized. Add'l attributes.
Last Agent to Sell the Property
Tove LaRussa
Berkshire Hathaway HomeServices California Realty License #01276113 Listed on: 05/03/2012
Last Buyer's Agent
Karen Lindsey
Century 21 Troop Real Estate
Home Details
Home Type
- Single Family
Est. Annual Taxes
- $17,516
Year Built
- Built in 2003
Lot Details
- 0.49 Acre Lot
- Cul-De-Sac
- Wrought Iron Fence
- Rectangular Lot
- Property is zoned R1
HOA Fees
- $200 Monthly HOA Fees
Parking
- 4 Car Direct Access Garage
- Parking Storage or Cabinetry
- Side by Side Parking
- Driveway with Pavers
- Auto Driveway Gate
Property Views
- Panoramic
- Canyon
- Mountain
- Hills
- Valley
Home Design
- Mediterranean Architecture
- Slab Foundation
- Concrete Roof
- Stone Exterior Construction
- Copper Plumbing
- Stucco
Interior Spaces
- 6,139 Sq Ft Home
- 2-Story Property
- Dual Staircase
- Wired For Data
- Built-In Features
- Crown Molding
- Coffered Ceiling
- Cathedral Ceiling
- Ceiling Fan
- Recessed Lighting
- Fireplace With Gas Starter
- Double Pane Windows
- Plantation Shutters
- Window Screens
- Double Door Entry
- Family Room with Fireplace
- Living Room with Fireplace
- Dining Area
Kitchen
- Breakfast Area or Nook
- Open to Family Room
- Eat-In Kitchen
- Breakfast Bar
- Self-Cleaning Convection Oven
- Gas Cooktop
- Range Hood
- <<microwave>>
- Ice Maker
- Dishwasher
- Kitchen Island
- Granite Countertops
- Disposal
Flooring
- Wood
- Carpet
- Travertine
Bedrooms and Bathrooms
- 7 Bedrooms
- Retreat
- Primary Bedroom on Main
- Walk-In Closet
- Sunken Shower or Bathtub
- Powder Room
- Double Vanity
- <<bathWSpaHydroMassageTubToken>>
- Shower Only
Laundry
- Laundry Room
- Laundry on upper level
- 220 Volts In Laundry
- Gas Dryer Hookup
Home Security
- Intercom
- Closed Circuit Camera
- Fire and Smoke Detector
Pool
- Heated Infinity Pool
- In Ground Spa
- Permits for Pool
Outdoor Features
- Sport Court
- Balcony
- Covered patio or porch
- Rain Gutters
Utilities
- Central Air
- Heating System Uses Natural Gas
- Furnace
- Vented Exhaust Fan
- 220 Volts in Garage
- Municipal Utilities District Water
- Natural Gas Water Heater
- Septic Tank
- Sewer in Street
- Sewer Paid
- Cable TV Available
Additional Features
- Property is near a park
- Equestrian Center
Listing and Financial Details
- Assessor Parcel Number 5020100135
Community Details
Overview
- Ross Morgan Association, Phone Number (818) 225-9191
- Built by Toll Bros.
- Country Club Estates 440501 Subdivision, San Marino Floorplan
- Property managed by Ross Morgan
- The community has rules related to covenants, conditions, and restrictions
- Greenbelt
Recreation
- Tennis Courts
- Sport Court
- Horse Facilities
Security
- Security Service
- Gated Community
Ownership History
Purchase Details
Home Financials for this Owner
Home Financials are based on the most recent Mortgage that was taken out on this home.Purchase Details
Home Financials for this Owner
Home Financials are based on the most recent Mortgage that was taken out on this home.Purchase Details
Home Financials for this Owner
Home Financials are based on the most recent Mortgage that was taken out on this home.Purchase Details
Home Financials for this Owner
Home Financials are based on the most recent Mortgage that was taken out on this home.Purchase Details
Purchase Details
Home Financials for this Owner
Home Financials are based on the most recent Mortgage that was taken out on this home.Purchase Details
Purchase Details
Home Financials for this Owner
Home Financials are based on the most recent Mortgage that was taken out on this home.Similar Homes in Moorpark, CA
Home Values in the Area
Average Home Value in this Area
Purchase History
| Date | Type | Sale Price | Title Company |
|---|---|---|---|
| Grant Deed | $2,100,000 | Stewart Title | |
| Interfamily Deed Transfer | -- | Wfg Lender Services | |
| Interfamily Deed Transfer | -- | Fidelity National Title | |
| Grant Deed | $1,575,000 | Fidelity National Title | |
| Interfamily Deed Transfer | -- | None Available | |
| Grant Deed | $1,250,000 | Fidelity National Title Ox | |
| Interfamily Deed Transfer | -- | -- | |
| Grant Deed | $1,030,000 | Lawyers Title Company |
Mortgage History
| Date | Status | Loan Amount | Loan Type |
|---|---|---|---|
| Previous Owner | $851,000 | New Conventional | |
| Previous Owner | $250,000 | Credit Line Revolving | |
| Previous Owner | $1,202,000 | New Conventional | |
| Previous Owner | $1,260,000 | New Conventional | |
| Previous Owner | $850,000 | New Conventional | |
| Previous Owner | $500,000 | Credit Line Revolving | |
| Previous Owner | $100,000 | Credit Line Revolving | |
| Previous Owner | $900,000 | Unknown | |
| Previous Owner | $0 | Credit Line Revolving | |
| Previous Owner | $650,000 | Unknown | |
| Previous Owner | $650,000 | No Value Available |
Property History
| Date | Event | Price | Change | Sq Ft Price |
|---|---|---|---|---|
| 01/18/2022 01/18/22 | Sold | $2,100,000 | -4.5% | $342 / Sq Ft |
| 10/21/2021 10/21/21 | Price Changed | $2,200,000 | -8.3% | $358 / Sq Ft |
| 09/20/2021 09/20/21 | Price Changed | $2,399,950 | -4.0% | $391 / Sq Ft |
| 08/26/2021 08/26/21 | For Sale | $2,499,950 | +58.7% | $407 / Sq Ft |
| 11/27/2017 11/27/17 | Sold | $1,575,000 | -90.7% | $257 / Sq Ft |
| 11/16/2017 11/16/17 | Pending | -- | -- | -- |
| 10/04/2017 10/04/17 | For Sale | $16,990,000 | +1259.2% | $2,768 / Sq Ft |
| 07/26/2012 07/26/12 | Sold | $1,250,000 | 0.0% | $204 / Sq Ft |
| 06/26/2012 06/26/12 | Pending | -- | -- | -- |
| 05/03/2012 05/03/12 | For Sale | $1,250,000 | -- | $204 / Sq Ft |
Tax History Compared to Growth
Tax History
| Year | Tax Paid | Tax Assessment Tax Assessment Total Assessment is a certain percentage of the fair market value that is determined by local assessors to be the total taxable value of land and additions on the property. | Land | Improvement |
|---|---|---|---|---|
| 2024 | $17,516 | $1,543,670 | $463,102 | $1,080,568 |
| 2023 | $17,114 | $1,513,402 | $454,021 | $1,059,381 |
| 2022 | $18,735 | $1,688,715 | $1,097,934 | $590,781 |
| 2021 | $18,576 | $1,655,603 | $1,076,405 | $579,198 |
| 2020 | $18,293 | $1,638,629 | $1,065,369 | $573,260 |
| 2019 | $17,893 | $1,606,500 | $1,044,480 | $562,020 |
| 2018 | $17,702 | $1,575,000 | $1,024,000 | $551,000 |
| 2017 | $14,634 | $1,326,294 | $663,147 | $663,147 |
| 2016 | $14,507 | $1,300,290 | $650,145 | $650,145 |
| 2015 | $14,160 | $1,280,760 | $640,380 | $640,380 |
| 2014 | $13,770 | $1,255,674 | $627,837 | $627,837 |
Agents Affiliated with this Home
-
Larry Watson

Seller's Agent in 2022
Larry Watson
RE/MAX
(805) 660-8219
20 in this area
110 Total Sales
-
Tiffany Dochick

Seller's Agent in 2017
Tiffany Dochick
Keller Williams Westlake
(805) 469-8391
3 in this area
29 Total Sales
-
Emil Hartoonian

Buyer's Agent in 2017
Emil Hartoonian
The Agency
(310) 990-0063
75 Total Sales
-
T
Seller's Agent in 2012
Tove LaRussa
Berkshire Hathaway HomeServices California Realty
-
K
Buyer's Agent in 2012
Karen Lindsey
Century 21 Troop Real Estate
Map
Source: Conejo Simi Moorpark Association of REALTORS®
MLS Number: 12006239
APN: 502-0-100-135
- 6791 Trevino Dr
- 11275 Watson Dr
- 6120 Gabbert Rd
- 6397 Gabbert Rd
- 5927 St Maarten Dr
- 11533 Poppyglen Ct
- 6923 Ridgemark Ct
- 0 Broadway Rd
- 11518 Broadway Rd
- 9332 Stockton Rd
- 11556 Coralberry Ct
- 12809 Lone Trail Ct
- 4830 Arroyo Run
- 4820 Arroyo Run
- 4836 Arroyo Run
- 4806 Elderberry Ave
- 4550 Heather Glen Ct
- 0 Stockton Rd
- 4485 Clearcreek Ct
- 12430 Nelson Rd






