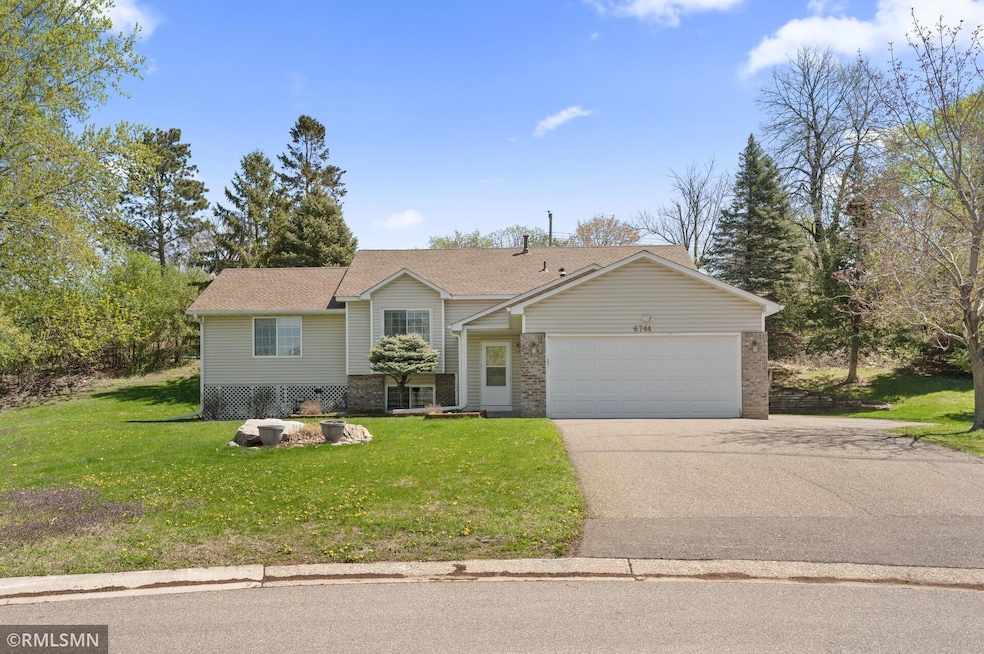
6744 13th Street Ct N Saint Paul, MN 55128
Highlights
- Deck
- No HOA
- 2 Car Attached Garage
- Recreation Room
- The kitchen features windows
- Forced Air Heating and Cooling System
About This Home
As of June 2025Welcome to 6744 13th Ct N, Oakdale – A Well-Cared-For Gem in a Quiet Cul-de-Sac!Nestled on a spacious .389-acre lot in a peaceful cul-de-sac, this charming home offers the perfect blend of comfort and functionality. With mature landscaping and low-maintenance vinyl siding, the property boasts great curb appeal, while the expansive deck in the backyard provides an ideal space for outdoor entertaining during those warm summer months.Main Level:As you step inside, you are greeted by a large, vaulted living room that allows natural light to flood the space, creating a bright and airy atmosphere. The cozy gas fireplace is perfect for those chilly evenings, adding a touch of warmth to the home. The kitchen is both stylish and functional, offering ample counter space, cabinetry, and stunning views of the backyard.The private owner's suite features a generous walk-in closet and a convenient 3/4 ensuite bathroom, making it a true retreat. A guest bedroom and full bathroom complete the main level, providing comfortable living for family or visitors.Finished Lookout Basement:The finished lookout basement extends the living space, providing a large recreation room – perfect for movie nights, hobbies, or extra living space. Two additional bedrooms are also found on this level, along with a 3/4 bathroom, making it an ideal setup for a growing family or hosting guests.This home is a true standout in Oakdale, offering a thoughtful layout, ample living space, and an idyllic location. Don’t miss the opportunity to call this place your own!
Home Details
Home Type
- Single Family
Est. Annual Taxes
- $4,813
Year Built
- Built in 1991
Lot Details
- 0.39 Acre Lot
- Lot Dimensions are 18x18x27x151x209x145
Parking
- 2 Car Attached Garage
Home Design
- Bi-Level Home
Interior Spaces
- Family Room
- Living Room with Fireplace
- Dining Room
- Recreation Room
Kitchen
- Range
- Dishwasher
- The kitchen features windows
Bedrooms and Bathrooms
- 4 Bedrooms
Laundry
- Dryer
- Washer
Finished Basement
- Sump Pump
- Drain
- Basement Window Egress
Additional Features
- Deck
- Forced Air Heating and Cooling System
Community Details
- No Home Owners Association
- Oakpond Terrace 2Nd Add Subdivision
Listing and Financial Details
- Assessor Parcel Number 3002921420037
Ownership History
Purchase Details
Home Financials for this Owner
Home Financials are based on the most recent Mortgage that was taken out on this home.Purchase Details
Purchase Details
Similar Homes in Saint Paul, MN
Home Values in the Area
Average Home Value in this Area
Purchase History
| Date | Type | Sale Price | Title Company |
|---|---|---|---|
| Warranty Deed | $400,000 | Unity Title | |
| Warranty Deed | $194,500 | -- | |
| Warranty Deed | $121,000 | -- |
Mortgage History
| Date | Status | Loan Amount | Loan Type |
|---|---|---|---|
| Open | $380,000 | New Conventional | |
| Closed | -- | No Value Available |
Property History
| Date | Event | Price | Change | Sq Ft Price |
|---|---|---|---|---|
| 06/13/2025 06/13/25 | Sold | $400,000 | +3.9% | $159 / Sq Ft |
| 05/12/2025 05/12/25 | Pending | -- | -- | -- |
| 05/08/2025 05/08/25 | For Sale | $385,000 | -- | $153 / Sq Ft |
Tax History Compared to Growth
Tax History
| Year | Tax Paid | Tax Assessment Tax Assessment Total Assessment is a certain percentage of the fair market value that is determined by local assessors to be the total taxable value of land and additions on the property. | Land | Improvement |
|---|---|---|---|---|
| 2024 | $4,816 | $414,700 | $131,500 | $283,200 |
| 2023 | $4,816 | $409,700 | $131,500 | $278,200 |
| 2022 | $3,520 | $356,600 | $106,700 | $249,900 |
| 2021 | $3,618 | $298,400 | $90,000 | $208,400 |
| 2020 | $3,704 | $304,800 | $105,000 | $199,800 |
| 2019 | $3,270 | $304,600 | $102,500 | $202,100 |
| 2018 | $3,106 | $273,100 | $87,500 | $185,600 |
| 2017 | $3,092 | $257,100 | $85,000 | $172,100 |
| 2016 | $2,538 | $243,100 | $73,000 | $170,100 |
| 2015 | $2,468 | $189,500 | $56,500 | $133,000 |
| 2013 | -- | $165,800 | $49,700 | $116,100 |
Agents Affiliated with this Home
-
Joseph Walsh

Seller's Agent in 2025
Joseph Walsh
POP Realty MN
(651) 226-3106
7 in this area
415 Total Sales
-
Shawn Wilson

Seller Co-Listing Agent in 2025
Shawn Wilson
POP Realty MN
(651) 283-0446
7 in this area
421 Total Sales
-
Rup Koirala
R
Buyer's Agent in 2025
Rup Koirala
Creative Results
(612) 803-2059
12 in this area
35 Total Sales
Map
Source: NorthstarMLS
MLS Number: 6717131
APN: 30-029-21-42-0037
- 1105 Greystone Ave N
- 6951 11th St N
- 1387 Hadley Ave N
- 6297 15th St N
- 660 Greene Ave N
- 698 Grafton Ave N
- 1554 Helmo Ave N
- 1754 Helena Rd N
- 659 Goodview Ave N
- 559 Granite Ave N
- 534 Grospoint Ave N
- 1615 Helmo Ave N
- 7530 11th St N
- 2001 Gresham Ave N Unit 18
- 7577 15th Street Ln N
- 7523 15th Street Ln N
- 2033 Gresham Ave N
- 7662 13th St N Unit 1904
- 2707 Margaret Ave E
- 1310 Hilo Ave N





