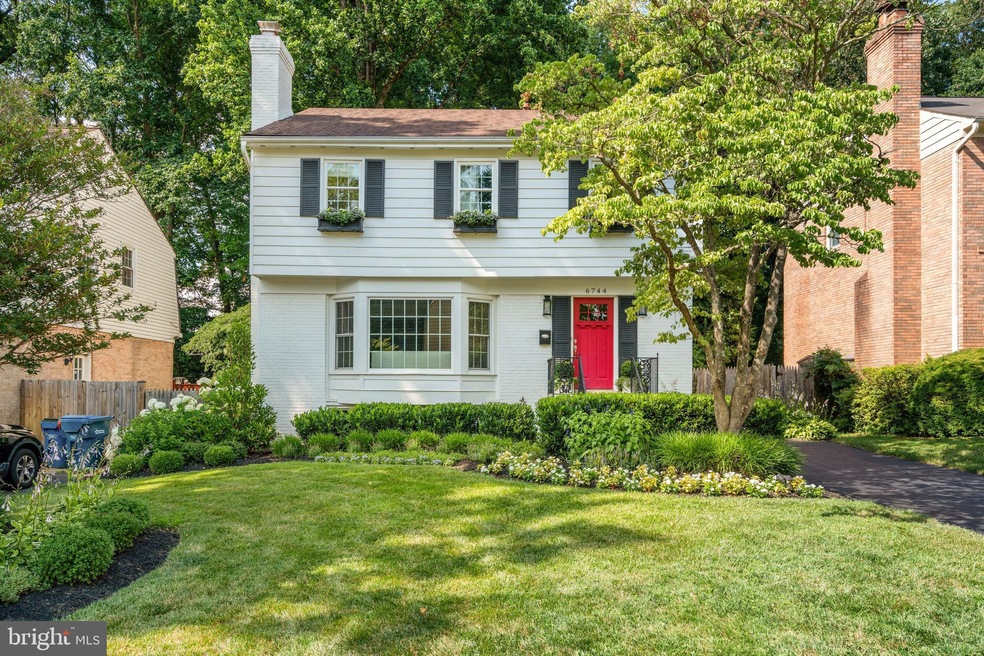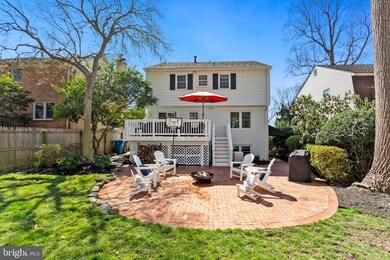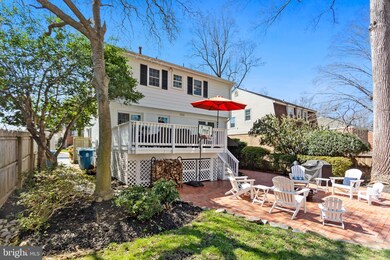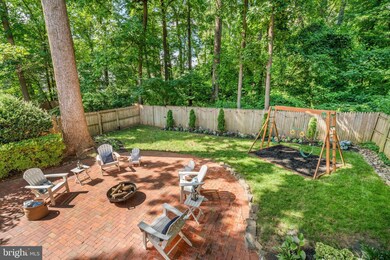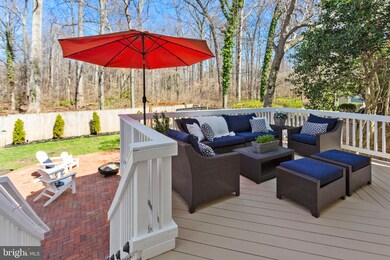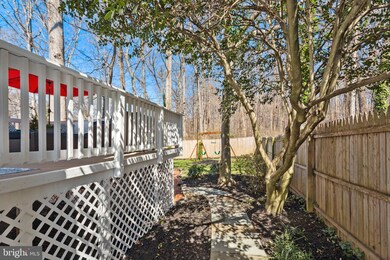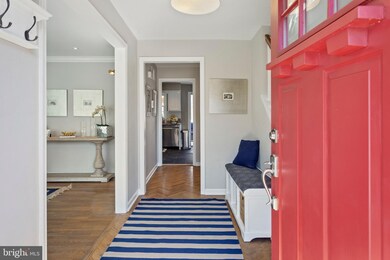
6744 Baron Rd McLean, VA 22101
Highlights
- Colonial Architecture
- Deck
- No HOA
- Churchill Road Elementary School Rated A
- Backs to Trees or Woods
- 4-minute walk to Kings Manor Park
About This Home
As of April 202210 out of 10 detached home showstopper in the heart of McLean!! This gorgeous 5-bdrm single family is located on a highly desirable/walkable street, offering quick access to parks and within walking to downtown shops and dining. With no detail spared, this home has been updated throughout with brand new baths, fresh paint, and designer touches everywhere you look. Upstairs you'll find four spacious bedrooms and two full baths, with an in-law/au pair suite w/en suite bath in the bright, inviting walkout basement (w/brand new carpeting). Fully fenced yard backs up to woods for maximum privacy and access to county land, and the low-maintenance Trex deck right off the kitchen steps down to the beautiful brick patio. Nearly 3,000 sq ft across three levels! Under a mile walking distance to both Churchill Elementary and Langley High. Is this the best detached home value in all of McLean?? It is.
Churchill - Cooper - Langley
Home Details
Home Type
- Single Family
Est. Annual Taxes
- $11,207
Year Built
- Built in 1967
Lot Details
- 6,098 Sq Ft Lot
- Backs to Trees or Woods
- Property is zoned 130
Parking
- Off-Street Parking
Home Design
- Colonial Architecture
- Brick Exterior Construction
- Permanent Foundation
- Wood Siding
Interior Spaces
- Property has 3 Levels
- Built-In Features
- Fireplace
- Screen For Fireplace
- Bay Window
- Living Room
- Dining Room
Kitchen
- Eat-In Kitchen
- Stove
- Ice Maker
- Dishwasher
- Disposal
Bedrooms and Bathrooms
- En-Suite Primary Bedroom
- En-Suite Bathroom
Laundry
- Laundry in unit
- Dryer
- Washer
Finished Basement
- Connecting Stairway
- Exterior Basement Entry
Outdoor Features
- Deck
- Patio
Schools
- Churchill Road Elementary School
- Cooper Middle School
- Langley High School
Utilities
- Forced Air Heating and Cooling System
- Humidifier
- Natural Gas Water Heater
Community Details
- No Home Owners Association
- Kings Manor Subdivision
Listing and Financial Details
- Tax Lot 25
- Assessor Parcel Number 0214 08M 0025 & 0214 08M 0026
Ownership History
Purchase Details
Home Financials for this Owner
Home Financials are based on the most recent Mortgage that was taken out on this home.Purchase Details
Home Financials for this Owner
Home Financials are based on the most recent Mortgage that was taken out on this home.Similar Homes in McLean, VA
Home Values in the Area
Average Home Value in this Area
Purchase History
| Date | Type | Sale Price | Title Company |
|---|---|---|---|
| Deed | $1,270,000 | Allied Title | |
| Warranty Deed | $810,000 | -- |
Mortgage History
| Date | Status | Loan Amount | Loan Type |
|---|---|---|---|
| Closed | $1,079,500 | New Conventional | |
| Closed | $1,079,500 | New Conventional | |
| Previous Owner | $648,000 | New Conventional |
Property History
| Date | Event | Price | Change | Sq Ft Price |
|---|---|---|---|---|
| 04/21/2022 04/21/22 | Sold | $1,270,000 | +5.8% | $465 / Sq Ft |
| 03/24/2022 03/24/22 | Pending | -- | -- | -- |
| 03/24/2022 03/24/22 | For Sale | $1,200,000 | +48.1% | $440 / Sq Ft |
| 07/31/2015 07/31/15 | Sold | $810,000 | -4.6% | $297 / Sq Ft |
| 07/09/2015 07/09/15 | Pending | -- | -- | -- |
| 05/22/2015 05/22/15 | For Sale | $849,000 | +4.8% | $311 / Sq Ft |
| 05/22/2015 05/22/15 | Off Market | $810,000 | -- | -- |
Tax History Compared to Growth
Tax History
| Year | Tax Paid | Tax Assessment Tax Assessment Total Assessment is a certain percentage of the fair market value that is determined by local assessors to be the total taxable value of land and additions on the property. | Land | Improvement |
|---|---|---|---|---|
| 2024 | $3,698 | $313,000 | $313,000 | $0 |
| 2023 | $3,293 | $286,000 | $286,000 | $0 |
| 2022 | $2,660 | $228,000 | $228,000 | $0 |
| 2021 | $2,728 | $228,000 | $228,000 | $0 |
| 2020 | $2,618 | $217,000 | $217,000 | $0 |
| 2019 | $2,618 | $217,000 | $217,000 | $0 |
| 2018 | $2,427 | $211,000 | $211,000 | $0 |
| 2017 | $2,380 | $201,000 | $201,000 | $0 |
| 2016 | $2,375 | $201,000 | $201,000 | $0 |
| 2015 | $2,289 | $201,000 | $201,000 | $0 |
| 2014 | $2,171 | $191,000 | $191,000 | $0 |
Agents Affiliated with this Home
-
Carl Bender

Seller's Agent in 2022
Carl Bender
Compass
(703) 593-6699
2 in this area
39 Total Sales
-
Keri Shull

Buyer's Agent in 2022
Keri Shull
EXP Realty, LLC
(703) 947-0991
27 in this area
2,660 Total Sales
-
Art Lickunas

Seller's Agent in 2015
Art Lickunas
Keller Williams Realty Dulles
(703) 541-8200
2 in this area
62 Total Sales
Map
Source: Bright MLS
MLS Number: VAFX2057030
APN: 0214-08M-0025
- 6732 Baron Rd
- 1107 Kensington Rd
- 1146 Wimbledon Dr
- 1153 Randolph Rd
- 1109 Ingleside Ave
- 1127 Guilford Ct
- 1218 Kensington Rd
- 6723 Georgetown Pike
- 954 MacKall Farms Ln
- 6615 Malta Ln
- 6838 Saint Albans Rd
- 1262 Kensington Rd
- 1060 Harvey Rd
- 6602 Madison Mclean Dr
- 1110 Harvey Rd
- 6885 Melrose Dr
- 1225 Stuart Robeson Dr
- 6625 Weatheford Ct
- 6610 Weatheford Ct
- 7003 Churchill Rd
