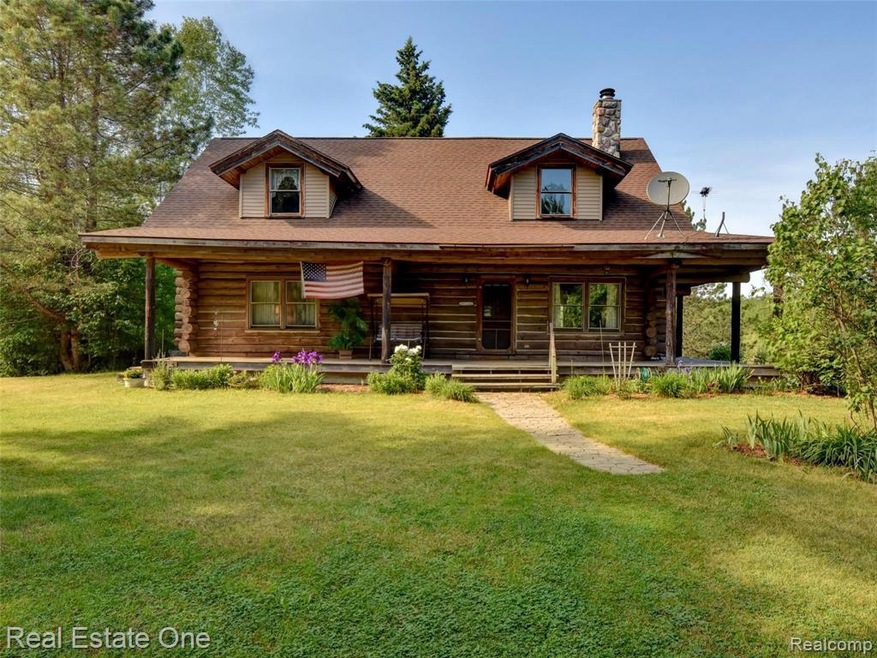
6744 Maple Acres Dr Whittemore, MI 48770
Highlights
- 185 Feet of Waterfront
- No HOA
- 2 Car Detached Garage
- Deck
- Log Cabin
- Shed
About This Home
As of February 2022Riverfront full log home situated on a 2.76 acres. Wrap around porch ecompasses the home and offers beautiful views of the Au Gres River, sprawling acreage and wildlife. Spacious home with an open concept! Beautiful fireplace located within the living area. 2 first floor bedrooms. Upper level includes a loft area bedroom and bathroom. Full unfinished walk out basement. This lovely retreat is conveniently located near Tawas City, West Branch and Standish.
Last Agent to Sell the Property
Danielle McCartney
Real Estate One-Rochester License #6501329560 Listed on: 06/12/2021

Home Details
Home Type
- Single Family
Est. Annual Taxes
Year Built
- Built in 1995
Lot Details
- 2.76 Acre Lot
- Lot Dimensions are 514.82x225.96x185x493.82
- 185 Feet of Waterfront
- River Front
Parking
- 2 Car Detached Garage
Home Design
- Log Cabin
- Poured Concrete
- Asphalt Roof
- Log Siding
Interior Spaces
- 1,800 Sq Ft Home
- 1.5-Story Property
- Gas Fireplace
- Living Room with Fireplace
- Water Views
- Unfinished Basement
- Walk-Out Basement
Kitchen
- Built-In Electric Range
- Microwave
- Dishwasher
Bedrooms and Bathrooms
- 3 Bedrooms
Laundry
- Dryer
- Washer
Outdoor Features
- Deck
- Shed
Location
- Ground Level
Utilities
- Forced Air Heating System
- Liquid Propane Gas Water Heater
Community Details
- No Home Owners Association
Listing and Financial Details
- Assessor Parcel Number 081M1000001300
Similar Homes in Whittemore, MI
Home Values in the Area
Average Home Value in this Area
Property History
| Date | Event | Price | Change | Sq Ft Price |
|---|---|---|---|---|
| 02/02/2022 02/02/22 | Sold | $250,000 | -5.7% | $139 / Sq Ft |
| 01/27/2022 01/27/22 | Pending | -- | -- | -- |
| 01/25/2022 01/25/22 | Price Changed | $265,000 | +2.0% | $147 / Sq Ft |
| 01/22/2022 01/22/22 | For Sale | $259,900 | 0.0% | $144 / Sq Ft |
| 12/07/2021 12/07/21 | Pending | -- | -- | -- |
| 11/17/2021 11/17/21 | For Sale | $259,900 | +65.8% | $144 / Sq Ft |
| 07/12/2021 07/12/21 | Sold | $156,750 | +8.2% | $87 / Sq Ft |
| 06/15/2021 06/15/21 | Pending | -- | -- | -- |
| 06/12/2021 06/12/21 | For Sale | $144,900 | -- | $81 / Sq Ft |
Tax History Compared to Growth
Tax History
| Year | Tax Paid | Tax Assessment Tax Assessment Total Assessment is a certain percentage of the fair market value that is determined by local assessors to be the total taxable value of land and additions on the property. | Land | Improvement |
|---|---|---|---|---|
| 2025 | $1,438 | $86,100 | $86,100 | $0 |
| 2024 | $1,221 | $81,000 | $0 | $0 |
| 2023 | $563 | $56,200 | $56,200 | $0 |
| 2022 | $1,641 | $53,300 | $53,300 | $0 |
| 2021 | $1,762 | $56,000 | $56,000 | $0 |
| 2020 | $1,722 | $52,500 | $52,500 | $0 |
| 2019 | $885 | $44,300 | $44,300 | $0 |
| 2018 | $928 | $52,100 | $52,100 | $0 |
| 2017 | $864 | $46,600 | $46,600 | $0 |
| 2016 | $849 | $46,600 | $0 | $0 |
| 2015 | -- | $45,000 | $0 | $0 |
| 2014 | -- | $48,000 | $0 | $0 |
| 2013 | -- | $53,400 | $0 | $0 |
Agents Affiliated with this Home
-
David Smyth

Seller's Agent in 2022
David Smyth
Brookstone, Realtors LLC
(248) 766-3236
15 Total Sales
-
Zijad Begovic

Buyer's Agent in 2022
Zijad Begovic
EXP Realty Main
(586) 764-2806
147 Total Sales
-
D
Seller's Agent in 2021
Danielle McCartney
Real Estate One
Map
Source: Realcomp
MLS Number: 2210045149
APN: 081-M10-000-013-00
- 6465 M-55
- 40 S M-65
- 6363 Michigan 55
- 5961 Chippewa Rd
- 100 & 102 S Bullock St
- 1870 Michigan 65
- 316 S Bullock St
- 114 E State St
- 1392 Kitchen Rd
- 7207 Prescott Rd
- 670 N M 65
- 6849 Leggett Rd
- 2492 S Towerline Rd
- 4921 Carpenter Rd
- 4861 Carpenter Rd
- Parcel A Turtle Rd
- Parcel B Turtle Rd
- 0 Hottis Rd Unit 50174209
- 5389 E M-55
- 3433 Nile Rd
