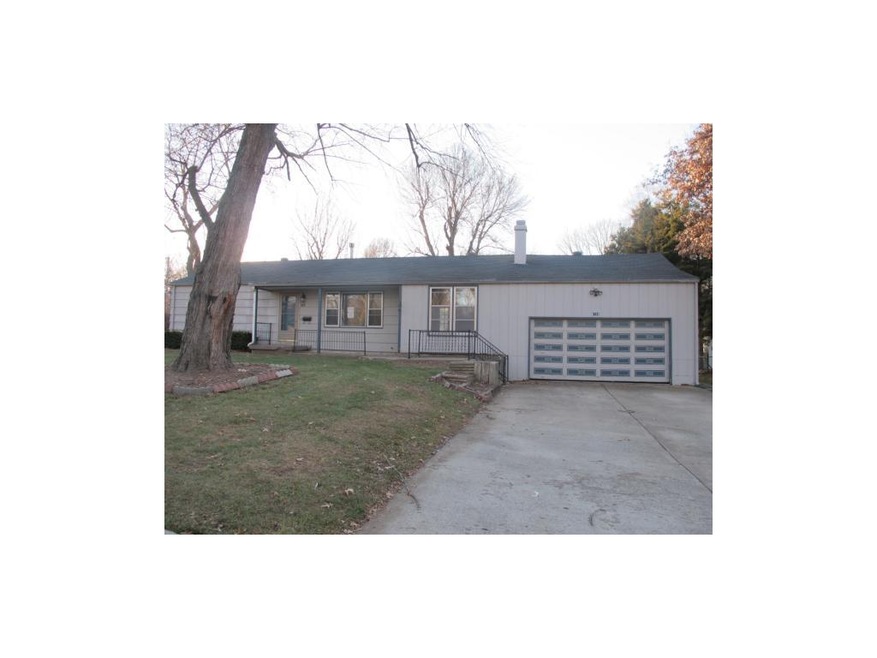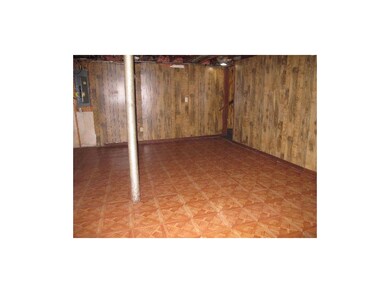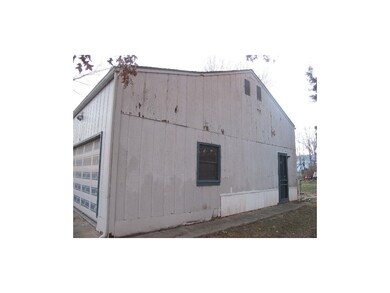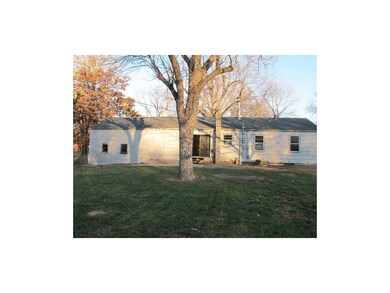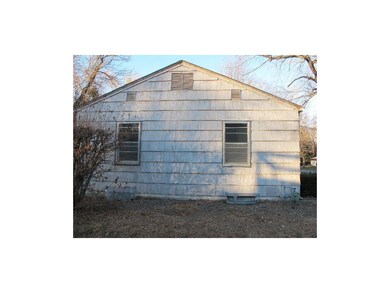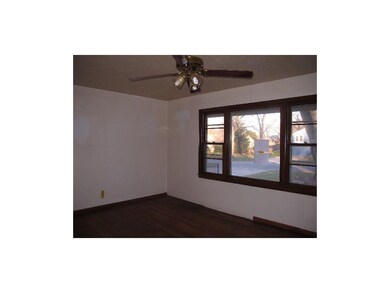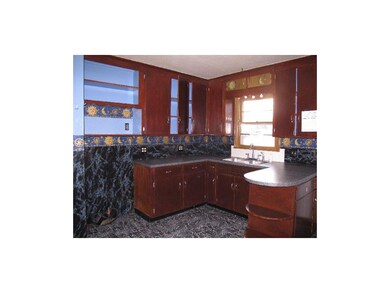Last list price
6744 Melrose Ln Shawnee, KS 66203
3
Beds
1
Bath
1,298
Sq Ft
0.35
Acres
Highlights
- Ranch Style House
- 2 Car Attached Garage
- Forced Air Heating and Cooling System
- 1 Fireplace
About This Home
As of February 2013Great ranch with huge back yard. Family room plus family room with brick fireplace. Large eat in kitchen with tons of cabinet space. Finished basement.
Home Details
Home Type
- Single Family
Est. Annual Taxes
- $1,820
Year Built
- Built in 1960
Parking
- 2 Car Attached Garage
Home Design
- Ranch Style House
- Frame Construction
- Composition Roof
Interior Spaces
- 1,298 Sq Ft Home
- 1 Fireplace
- Basement Fills Entire Space Under The House
Bedrooms and Bathrooms
- 3 Bedrooms
- 1 Full Bathroom
Additional Features
- 0.35 Acre Lot
- Forced Air Heating and Cooling System
Community Details
- South Douglas Highlands Subdivision
Listing and Financial Details
- Exclusions: as is
- Assessor Parcel Number QP72000000 0018
Ownership History
Date
Name
Owned For
Owner Type
Purchase Details
Listed on
Jan 2, 2013
Closed on
Feb 25, 2013
Sold by
Secretary Of Hud
Bought by
Goodman Johnathan Mark and Goodman Maria Theresa
Seller's Agent
Mary Froese
NextHome Professionals
Buyer's Agent
House Non Member
SUNFLOWER ASSOCIATION OF REALT
List Price
$95,000
Sold Price
$92,000
Premium/Discount to List
-$3,000
-3.16%
Total Days on Market
13
Current Estimated Value
Home Financials for this Owner
Home Financials are based on the most recent Mortgage that was taken out on this home.
Estimated Appreciation
$210,101
Avg. Annual Appreciation
10.21%
Original Mortgage
$91,413
Outstanding Balance
$65,494
Interest Rate
3.5%
Mortgage Type
FHA
Estimated Equity
$236,607
Purchase Details
Closed on
Mar 27, 2012
Sold by
Sanders Wayne
Bought by
Secretary Of Housing & Urban Development
Purchase Details
Closed on
Jun 25, 2004
Sold by
Will David B and Will Alice A
Bought by
Sanders Wayne Eugene and Sanders Diana Lynn
Home Financials for this Owner
Home Financials are based on the most recent Mortgage that was taken out on this home.
Original Mortgage
$112,665
Interest Rate
6.32%
Mortgage Type
FHA
Map
Create a Home Valuation Report for This Property
The Home Valuation Report is an in-depth analysis detailing your home's value as well as a comparison with similar homes in the area
Home Values in the Area
Average Home Value in this Area
Purchase History
| Date | Type | Sale Price | Title Company |
|---|---|---|---|
| Special Warranty Deed | -- | None Available | |
| Sheriffs Deed | $122,765 | None Available | |
| Warranty Deed | -- | Stewart Title Of Kansas City |
Source: Public Records
Mortgage History
| Date | Status | Loan Amount | Loan Type |
|---|---|---|---|
| Open | $17,979 | FHA | |
| Open | $91,413 | FHA | |
| Previous Owner | $46,311 | Credit Line Revolving | |
| Previous Owner | $113,000 | FHA | |
| Previous Owner | $112,665 | FHA |
Source: Public Records
Property History
| Date | Event | Price | Change | Sq Ft Price |
|---|---|---|---|---|
| 02/27/2013 02/27/13 | Sold | -- | -- | -- |
| 02/27/2013 02/27/13 | Sold | -- | -- | -- |
| 01/10/2013 01/10/13 | Pending | -- | -- | -- |
| 12/31/2012 12/31/12 | For Sale | $95,000 | 0.0% | $73 / Sq Ft |
| 12/31/2012 12/31/12 | Pending | -- | -- | -- |
| 12/18/2012 12/18/12 | For Sale | $95,000 | -- | $73 / Sq Ft |
Source: Heartland MLS
Tax History
| Year | Tax Paid | Tax Assessment Tax Assessment Total Assessment is a certain percentage of the fair market value that is determined by local assessors to be the total taxable value of land and additions on the property. | Land | Improvement |
|---|---|---|---|---|
| 2024 | $3,952 | $30,429 | $6,024 | $24,405 |
| 2023 | $4,098 | $30,061 | $6,024 | $24,037 |
| 2022 | $3,771 | $26,945 | $5,242 | $21,703 |
| 2021 | $2,791 | $24,288 | $4,555 | $19,733 |
| 2020 | $2,475 | $21,229 | $4,143 | $17,086 |
| 2019 | $2,993 | $21,390 | $3,773 | $17,617 |
| 2018 | $2,213 | $18,883 | $3,427 | $15,456 |
| 2017 | $2,219 | $18,642 | $3,427 | $15,215 |
| 2016 | $1,996 | $16,537 | $3,427 | $13,110 |
| 2015 | $1,892 | $16,376 | $3,427 | $12,949 |
| 2013 | -- | $15,192 | $3,427 | $11,765 |
Source: Public Records
Source: Heartland MLS
MLS Number: 1809193
APN: QP72000000-0018
Nearby Homes
- 10924 W 67th St
- 6531 Bluejacket St
- 10012 W 68th St
- 6513 Ballentine St
- 10113 W 65th Dr
- 11002 W 70th Terrace
- 10700 W 71st Place
- 10806 W 71st Place
- 6336 Switzer Ln
- 10210 Edelweiss Cir
- 11409 W 68th St
- 4709 Switzer Ln
- 10242 Edelweiss Cir
- 11406 W 71st St
- 7235 Mastin St
- 10417 W 73rd Terrace
- 6136 Ballentine Ave
- 7238 Flint Dr
- 7110 Cody St
- 7107 Garnett St
