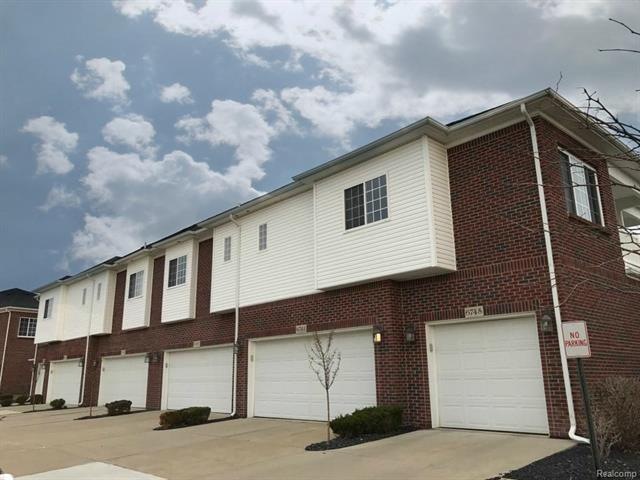
$205,000
- 2 Beds
- 1 Bath
- 962 Sq Ft
- 11358 Glenwood Dr
- Unit 29
- Washington, MI
End-Unit Ranch – Washington Park Village Beautifully updated and move-in ready, this immaculate end-unit. The spacious kitchen includes all appliances, plus washer and dryer. A bright Great Room opens to a large Trex deck overlooking a peaceful, grassy courtyard. Additional features include a full semi-finished basement and recent mechanical updates—newer furnace, central air, and hot water tank.
Bill Minor Berkshire Hathaway HomeServices Kee Realty
