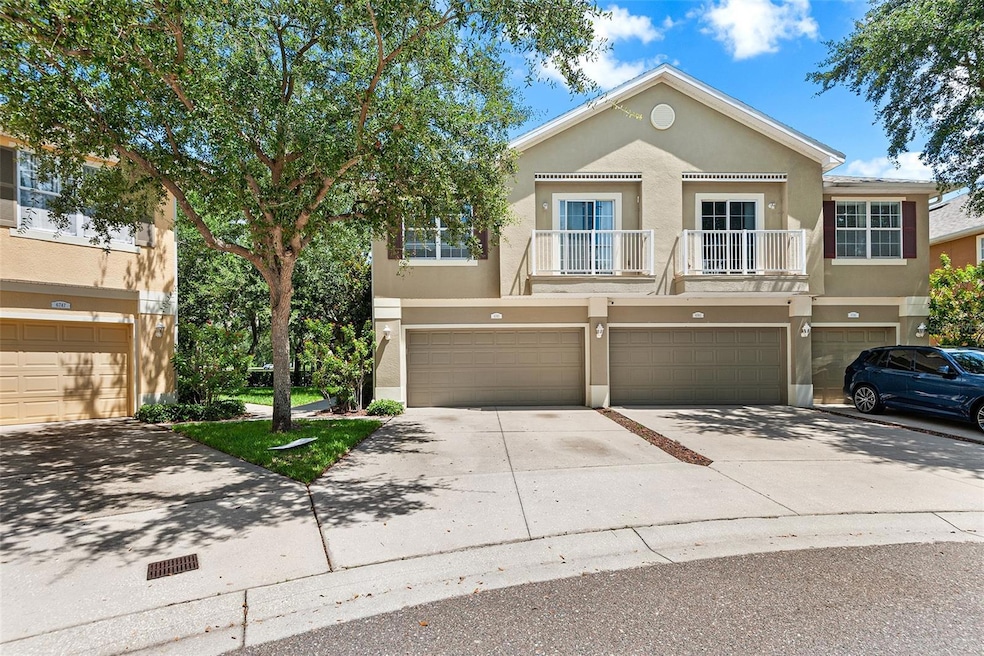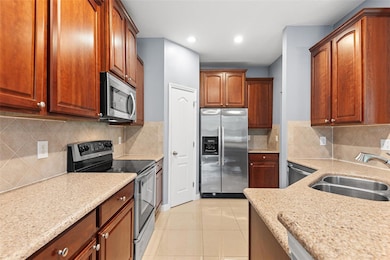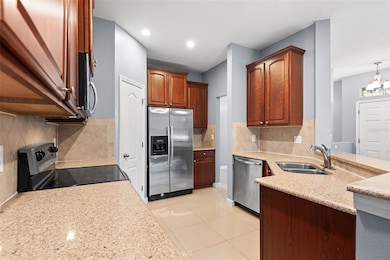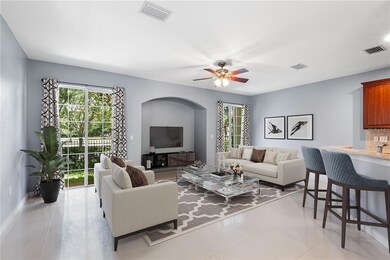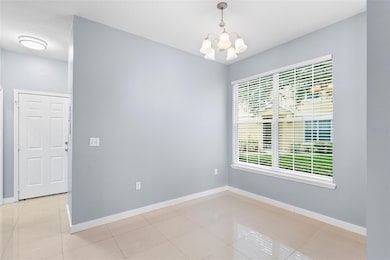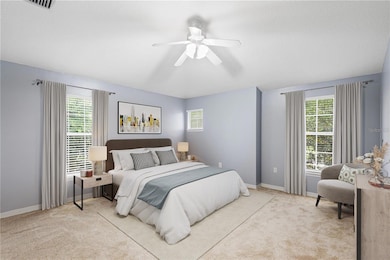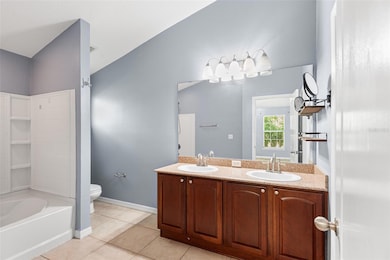6745 Breezy Palm Dr Riverview, FL 33578
Highlights
- Gated Community
- Clubhouse
- Solid Surface Countertops
- Open Floorplan
- End Unit
- Community Pool
About This Home
This end-unit townhome for rent in a highly desired gated community in Riverview offers 3 bedrooms and 2 1/2 bathrooms, perfect for comfortable living. The first floor features tile throughout, making cleaning effortless, and boasts an oversized kitchen with ample counter and cabinet space, complete with sleek stainless steel appliances. Upstairs, all bedrooms are generously sized, with the primary suite showcasing an ensuite bathroom featuring a walk-in shower and dual sinks. Ideally located, this townhome is just a short drive from downtown Tampa, where you can enjoy vibrant entertainment, dining, and retail options, as well as close proximity to MacDill Air Force Base.
Townhouse Details
Home Type
- Townhome
Est. Annual Taxes
- $4,697
Year Built
- Built in 2006
Lot Details
- 935 Sq Ft Lot
- End Unit
- Landscaped
Parking
- 2 Car Attached Garage
- Driveway
Interior Spaces
- 1,864 Sq Ft Home
- 2-Story Property
- Open Floorplan
- Ceiling Fan
- Sliding Doors
- Family Room Off Kitchen
- Living Room
Kitchen
- Eat-In Kitchen
- Range
- Microwave
- Dishwasher
- Solid Surface Countertops
- Solid Wood Cabinet
Flooring
- Carpet
- Tile
Bedrooms and Bathrooms
- 3 Bedrooms
- Primary Bedroom Upstairs
- Walk-In Closet
Laundry
- Laundry Room
- Laundry Chute
Outdoor Features
- Exterior Lighting
- Rain Gutters
Schools
- Ippolito Elementary School
- Giunta Middle School
- Spoto High School
Utilities
- Central Heating and Cooling System
Listing and Financial Details
- Residential Lease
- Security Deposit $2,300
- Property Available on 6/14/25
- The owner pays for pest control
- 12-Month Minimum Lease Term
- $100 Application Fee
- Assessor Parcel Number U-12-30-19-90Q-000000-00018.0
Community Details
Overview
- Property has a Home Owners Association
- Magnolia Management Firm, Llc Association
- Eagle Palm Ph 1 Subdivision
Recreation
- Community Pool
Pet Policy
- Pets Allowed
- 2 Pets Allowed
- $35 Pet Fee
Additional Features
- Clubhouse
- Gated Community
Map
Source: Stellar MLS
MLS Number: O6324585
APN: U-12-30-19-90Q-000000-00018.0
- 6736 Breezy Palm Dr
- 6734 Breezy Palm Dr
- 6769 Breezy Palm Dr
- 6782 Breezy Palm Dr
- 6821 Breezy Palm Dr
- 8516 Falling Blue Place
- 8732 Falling Blue Place
- 8835 Moonlit Meadows Loop
- 9111 Moonlit Meadows Loop
- 8848 Moonlit Meadows Loop
- 9107 Moonlit Meadows Loop
- 9070 Moonlit Meadows Loop
- 9060 Moonlit Meadows Loop
- 7514 Forest Mere Dr
- 7120 Forest Mere Dr
- 7127 Forest Mere Dr
- 6327 Yellow Buckeye Dr
- 6924 Towne Lake Rd
- 6325 Yellow Buckeye Dr
- 6218 Magnolia Park Blvd
- 6768 Breezy Palm Dr
- 6706 Eagle Feather Dr
- 9133 Moonlit Meadows Loop
- 8631 Turnstone Shore Ln
- 8825 Indigo Trail Loop
- 8985 Indigo Trail Loop
- 8922 Moonlit Meadows Loop
- 8876 Indigo Trl Lp
- 7007 Towne Lake Rd
- 6746 Holly Heath Dr
- 9507 Amberdale Ct Unit 202
- 6828 Holly Heath Dr
- 7058 Towne Lake Rd
- 6917 Holly Heath Dr
- 6101 Innovation Way
- 6439 Cypressdale Dr Unit 101
- 6446 Cypressdale Dr Unit 201
- 6436 Cypressdale Dr Unit 201
- 6423 Cypressdale Dr Unit 201
- 6447 Cypressdale Dr Unit 202
