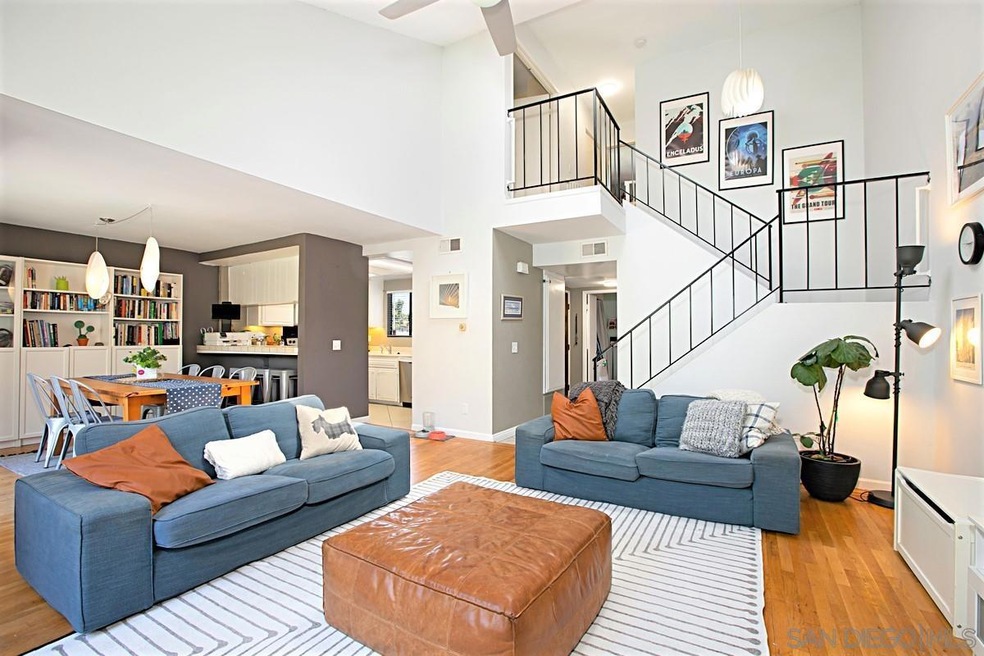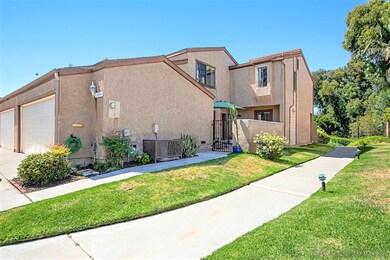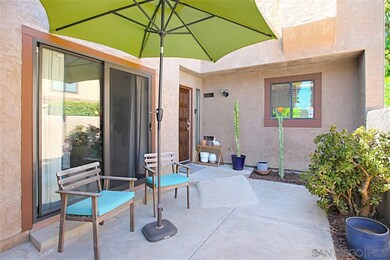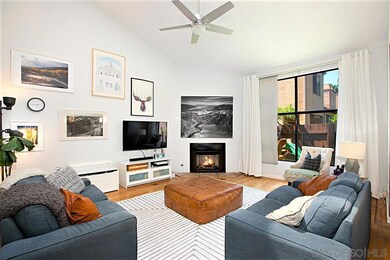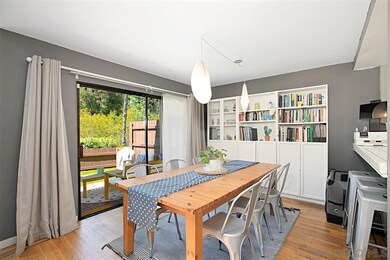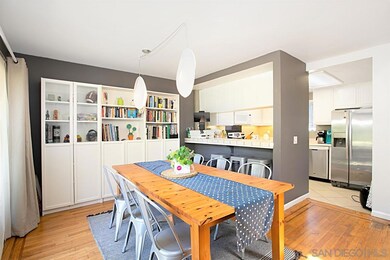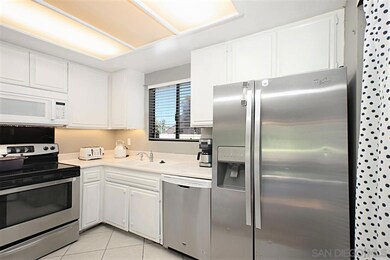
6746 Lambert Way San Diego, CA 92115
College East NeighborhoodEstimated Value: $772,000 - $819,707
Highlights
- Cathedral Ceiling
- Main Floor Bedroom
- End Unit
- Wood Flooring
- Park or Greenbelt View
- Private Yard
About This Home
As of August 2023Gorgeous 3Br, 2.5Ba attached home with private patio-yard and green-space views! Inspiring, bright open floor plan with soaring ceilings and exciting opportunity to make your own improvements! Generous patio yard with plenty of room for backyard games & family barbecues! Classic wood flooring in living and dining rooms, warm fireplace, large primary suite with open-space views, one bedroom on entry level, central heat & air conditioning, 2-car attached garage, conveniently close to San Diego State Univ. and easy access to the 8 Fwy, Mission Valley & more!
Townhouse Details
Home Type
- Townhome
Est. Annual Taxes
- $9,525
Year Built
- Built in 1981
Lot Details
- 1,944 Sq Ft Lot
- End Unit
- 1 Common Wall
- Cul-De-Sac
- Partially Fenced Property
- Private Yard
HOA Fees
- $450 Monthly HOA Fees
Parking
- 2 Car Attached Garage
- Garage Door Opener
Home Design
- Patio Home
- Composition Roof
- Stucco Exterior
Interior Spaces
- 1,736 Sq Ft Home
- 2-Story Property
- Cathedral Ceiling
- Ceiling Fan
- Living Room with Fireplace
- Dining Area
- Park or Greenbelt Views
Kitchen
- Electric Cooktop
- Dishwasher
- Ceramic Countertops
- Disposal
Flooring
- Wood
- Carpet
- Ceramic Tile
Bedrooms and Bathrooms
- 3 Bedrooms
- Main Floor Bedroom
- Bathtub with Shower
- Shower Only
Laundry
- Laundry Room
- Gas Dryer Hookup
Utilities
- Natural Gas Connected
- Separate Water Meter
- Water Heater
- Cable TV Available
Listing and Financial Details
- Assessor Parcel Number 468-322-25-00
Community Details
Overview
- Association fees include common area maintenance, exterior (landscaping), exterior bldg maintenance, limited insurance, roof maintenance
- 2 Units
- Chateau Marquis Association, Phone Number (619) 297-7736
- Chateau Marquis Community
Recreation
- Community Pool
- Community Spa
Pet Policy
- Breed Restrictions
Ownership History
Purchase Details
Home Financials for this Owner
Home Financials are based on the most recent Mortgage that was taken out on this home.Purchase Details
Home Financials for this Owner
Home Financials are based on the most recent Mortgage that was taken out on this home.Purchase Details
Home Financials for this Owner
Home Financials are based on the most recent Mortgage that was taken out on this home.Purchase Details
Purchase Details
Home Financials for this Owner
Home Financials are based on the most recent Mortgage that was taken out on this home.Similar Homes in San Diego, CA
Home Values in the Area
Average Home Value in this Area
Purchase History
| Date | Buyer | Sale Price | Title Company |
|---|---|---|---|
| Gribnau Phillip William | $780,000 | Chicago Title | |
| Funderburk Scott | $349,000 | Chicago Title Company | |
| Vergani David William | $271,000 | None Available | |
| Kaufman Jack H | -- | First American Title |
Mortgage History
| Date | Status | Borrower | Loan Amount |
|---|---|---|---|
| Open | Gribnau Phillip William | $585,000 | |
| Previous Owner | Funderburk Scott | $261,750 | |
| Previous Owner | Kaufman Jack H | $140,000 |
Property History
| Date | Event | Price | Change | Sq Ft Price |
|---|---|---|---|---|
| 08/04/2023 08/04/23 | Sold | $780,000 | +5.5% | $449 / Sq Ft |
| 07/11/2023 07/11/23 | Pending | -- | -- | -- |
| 07/05/2023 07/05/23 | For Sale | $739,000 | +111.7% | $426 / Sq Ft |
| 08/28/2014 08/28/14 | Sold | $349,000 | 0.0% | $201 / Sq Ft |
| 07/17/2014 07/17/14 | Pending | -- | -- | -- |
| 06/18/2014 06/18/14 | For Sale | $349,000 | -- | $201 / Sq Ft |
Tax History Compared to Growth
Tax History
| Year | Tax Paid | Tax Assessment Tax Assessment Total Assessment is a certain percentage of the fair market value that is determined by local assessors to be the total taxable value of land and additions on the property. | Land | Improvement |
|---|---|---|---|---|
| 2024 | $9,525 | $780,000 | $480,000 | $300,000 |
| 2023 | $4,970 | $403,150 | $80,624 | $322,526 |
| 2022 | $4,838 | $395,246 | $79,044 | $316,202 |
| 2021 | $4,805 | $387,497 | $77,495 | $310,002 |
| 2020 | $4,747 | $383,525 | $76,701 | $306,824 |
| 2019 | $4,663 | $376,006 | $75,198 | $300,808 |
| 2018 | $4,360 | $368,634 | $73,724 | $294,910 |
| 2017 | $80 | $361,407 | $72,279 | $289,128 |
| 2016 | $4,189 | $354,321 | $70,862 | $283,459 |
| 2015 | $4,127 | $349,000 | $69,798 | $279,202 |
| 2014 | $3,525 | $296,543 | $59,307 | $237,236 |
Agents Affiliated with this Home
-
Paul Ferrell

Seller's Agent in 2023
Paul Ferrell
Dunn, REALTORS/Park Pacific
(858) 449-5090
1 in this area
62 Total Sales
-
Melissa Tucci

Buyer's Agent in 2023
Melissa Tucci
Melissa Goldstein Tucci
(619) 787-6852
3 in this area
591 Total Sales
-
B
Seller's Agent in 2014
Bill Fliflet
MLS-Listing.com
Map
Source: San Diego MLS
MLS Number: 230012864
APN: 468-322-25
- 5089 Lambert Ln
- 6651 Reservoir Ln
- 6955 Alvarado Rd Unit 77
- 6955 Alvarado Rd Unit 30
- 6911 Alvarado Rd Unit 21
- 6775 Alvarado Rd Unit 26
- 6934-38 Mohawk St
- 5126 Alumni Place
- 5185 Leo St
- 7003 Saranac St Unit 108
- 6735 Amherst St Unit 1E
- 7000 Saranac St Unit 65
- 6650 Amherst St Unit 5B
- 6650 Amherst St Unit 10C
- 6800 Colorado Ave
- 7054 Amherst St Unit 56
- 4860 Rolando Ct Unit 81
- 4860 Rolando Ct Unit 2
- 4860 Rolando Ct Unit 9
- 4860 Rolando Ct Unit 36
- 6746 Lambert Way
- 6736 Lambert Way
- 6726 Lambert Way
- 6756 Lambert Way
- 5061 Lambert Ln
- 6766 Lambert Way
- 5067 Lambert Ln
- 6737 Lambert Way
- 6776 Lambert Way
- 6757 Lambert Way
- 5073 Lambert Ln
- 6747 Lambert Way
- 6786 Lambert Way
- 6767 Lambert Way
- 5066 Lambert Ln
- 5062 Lambert Ln
- 5076 Lambert Ln
- 5070 Lambert Ln
- 5170 68th St
- 5058 Lambert Ln
