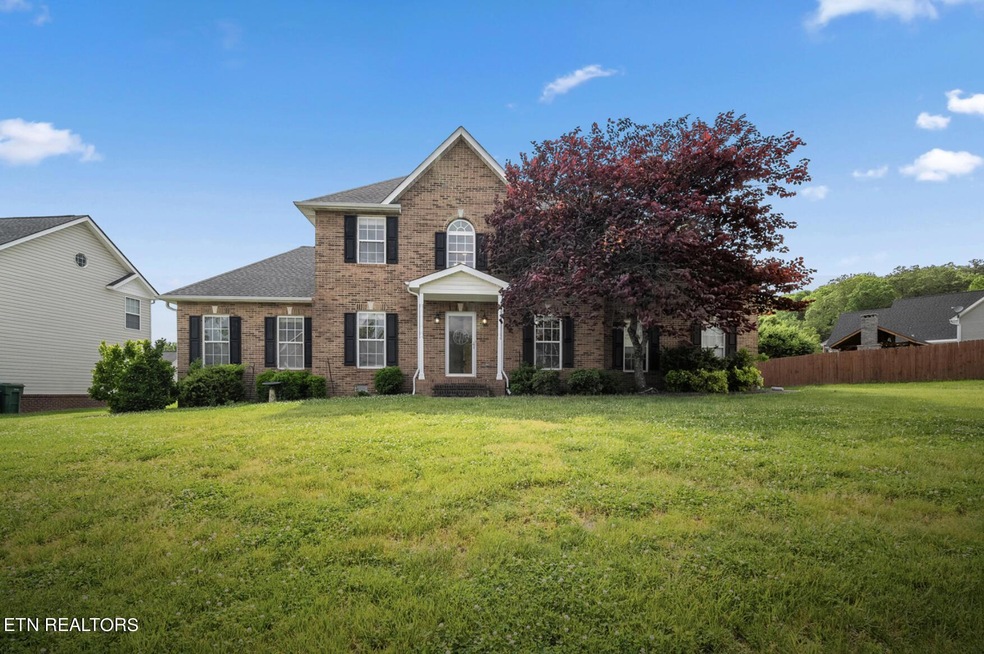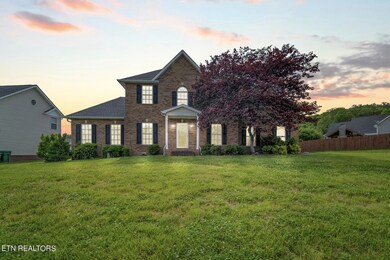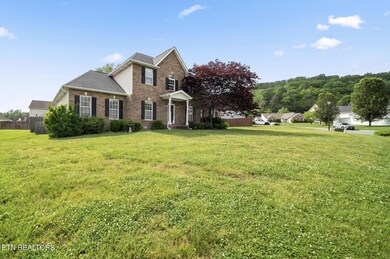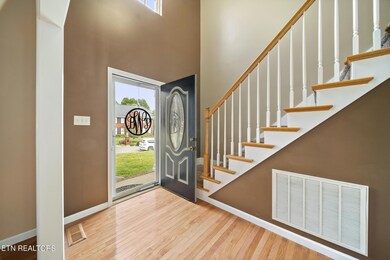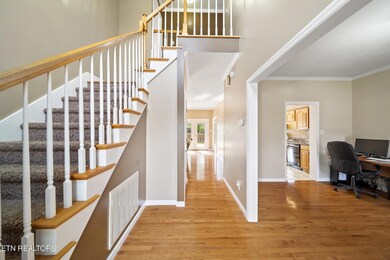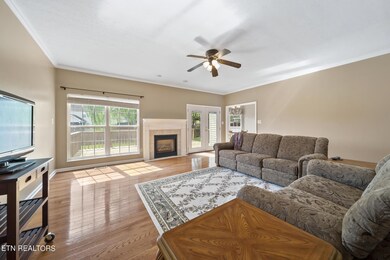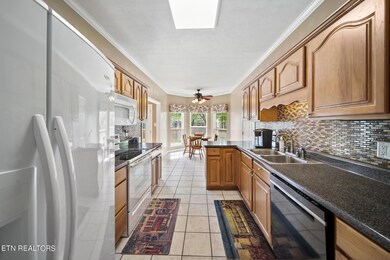
6747 Timber Run Ln Knoxville, TN 37918
Uptown Knoxville NeighborhoodHighlights
- Deck
- Wood Flooring
- Bonus Room
- Traditional Architecture
- Main Floor Primary Bedroom
- Great Room
About This Home
As of June 2024Step into the heart of Sterchi Hills, where this inviting 2-story family home awaits. Nestled in a sought-after subdivision, this residence offers an array of amenities, including a neighborhood pool, and is within minutes to the community park with a playground, tennis courts, and scenic walking trails.
Upon entering, you'll be greeted by a welcoming foyer featuring an exposed staircase and gleaming hardwood floors that guide you into the cozy family room, complete with a gas log fireplace. The adjacent kitchen features plenty of cabinet space, a breakfast nook, and a formal dining room, too.
The main level boasts a convenient primary suite, featuring an ensuite bathroom and a spacious walk-in closet. Ascend the stairs to discover a second bedroom with a full ensuite bathroom, akin to a second primary suite, along with two additional generously sized bedrooms and a full hall bath. An oversized bonus room area awaits, too, offering versatile possibilities as a playroom, home theater, or lavish office space!
Step outside to your private backyard, featuring a sprawling deck ideal for outdoor gatherings and relaxing, all within the confines of a fenced-in yard. Plus, enjoy the added convenience of the 3-car garage! Storage opportunities galore!
This property is a rare find: offering not only exceptional value (priced at $160 per SqFt), but also a coveted location with easy access to shopping & restaurants, I-75, and 15 minutes to downtown Knoxville. Schedule your showing today!
Home Details
Home Type
- Single Family
Est. Annual Taxes
- $1,214
Year Built
- Built in 2001
Lot Details
- 0.3 Acre Lot
- Lot Dimensions are 140x105x81x127
- Wood Fence
- Level Lot
HOA Fees
- $25 Monthly HOA Fees
Parking
- 3 Car Attached Garage
- Parking Available
- Side or Rear Entrance to Parking
- Garage Door Opener
Home Design
- Traditional Architecture
- Brick Exterior Construction
- Vinyl Siding
Interior Spaces
- 3,059 Sq Ft Home
- Wired For Data
- Ceiling Fan
- Gas Log Fireplace
- Vinyl Clad Windows
- Great Room
- Formal Dining Room
- Bonus Room
- Storage Room
- Crawl Space
- Fire and Smoke Detector
Kitchen
- Eat-In Kitchen
- Self-Cleaning Oven
- Microwave
- Dishwasher
- Disposal
Flooring
- Wood
- Carpet
- Tile
Bedrooms and Bathrooms
- 4 Bedrooms
- Primary Bedroom on Main
- Walk-In Closet
- Walk-in Shower
Laundry
- Laundry Room
- Washer and Dryer Hookup
Outdoor Features
- Deck
- Covered patio or porch
Schools
- Gresham Middle School
- Central High School
Utilities
- Forced Air Zoned Heating and Cooling System
- Heating System Uses Natural Gas
Listing and Financial Details
- Assessor Parcel Number 057ED020
Community Details
Overview
- Association fees include all amenities
- Sterchi Hills Subdivision
- Mandatory home owners association
Recreation
- Community Pool
Ownership History
Purchase Details
Home Financials for this Owner
Home Financials are based on the most recent Mortgage that was taken out on this home.Purchase Details
Home Financials for this Owner
Home Financials are based on the most recent Mortgage that was taken out on this home.Purchase Details
Home Financials for this Owner
Home Financials are based on the most recent Mortgage that was taken out on this home.Purchase Details
Home Financials for this Owner
Home Financials are based on the most recent Mortgage that was taken out on this home.Purchase Details
Home Financials for this Owner
Home Financials are based on the most recent Mortgage that was taken out on this home.Purchase Details
Purchase Details
Map
Similar Homes in Knoxville, TN
Home Values in the Area
Average Home Value in this Area
Purchase History
| Date | Type | Sale Price | Title Company |
|---|---|---|---|
| Warranty Deed | $500,000 | Genesis Real Estate Title | |
| Warranty Deed | $290,000 | Title Group Of Tennessee | |
| Warranty Deed | $299,900 | Title Group Of Tennessee | |
| Warranty Deed | $237,750 | Tallen Title Group Inc | |
| Warranty Deed | $192,000 | Title Services | |
| Warranty Deed | $25,200 | -- | |
| Warranty Deed | $18,000 | -- |
Mortgage History
| Date | Status | Loan Amount | Loan Type |
|---|---|---|---|
| Previous Owner | $299,900 | VA | |
| Previous Owner | $261,000 | VA | |
| Previous Owner | $237,750 | VA | |
| Previous Owner | $198,666 | Unknown | |
| Previous Owner | $50,000 | Unknown | |
| Previous Owner | $142,000 | No Value Available |
Property History
| Date | Event | Price | Change | Sq Ft Price |
|---|---|---|---|---|
| 06/05/2024 06/05/24 | Sold | $500,000 | +2.1% | $163 / Sq Ft |
| 05/11/2024 05/11/24 | Pending | -- | -- | -- |
| 05/08/2024 05/08/24 | For Sale | $489,900 | +68.9% | $160 / Sq Ft |
| 05/14/2019 05/14/19 | Sold | $290,000 | -4.6% | $95 / Sq Ft |
| 04/19/2019 04/19/19 | Pending | -- | -- | -- |
| 09/14/2018 09/14/18 | For Sale | $304,000 | +1.4% | $99 / Sq Ft |
| 02/28/2018 02/28/18 | Sold | $299,900 | +26.1% | $100 / Sq Ft |
| 04/25/2014 04/25/14 | Sold | $237,750 | -- | $79 / Sq Ft |
Tax History
| Year | Tax Paid | Tax Assessment Tax Assessment Total Assessment is a certain percentage of the fair market value that is determined by local assessors to be the total taxable value of land and additions on the property. | Land | Improvement |
|---|---|---|---|---|
| 2024 | $1,214 | $78,100 | $0 | $0 |
| 2023 | $1,214 | $78,100 | $0 | $0 |
| 2022 | $1,214 | $78,100 | $0 | $0 |
| 2021 | $1,291 | $60,875 | $0 | $0 |
| 2020 | $1,291 | $60,875 | $0 | $0 |
| 2019 | $1,291 | $60,875 | $0 | $0 |
| 2018 | $1,291 | $60,875 | $0 | $0 |
| 2017 | $1,291 | $60,875 | $0 | $0 |
| 2016 | $1,260 | $0 | $0 | $0 |
| 2015 | $1,260 | $0 | $0 | $0 |
| 2014 | $1,260 | $0 | $0 | $0 |
Source: East Tennessee REALTORS® MLS
MLS Number: 1262202
APN: 057ED-020
- 1075 Paxton Dr
- 1036 Paxton Dr
- 6712 Fantasia Rd
- 1707 Maremont Rd Unit 3
- 0 Rifle Range Dr Unit 1294861
- 1127 Rifle Range Dr
- 6912 Ghiradelli Rd
- 6547 Tiburon Way
- 6805 Evan Spencer Way Unit 24
- 1322 Kenzi Rose Ln
- 1311 Kenzi Rose Ln
- 1326 Kenzi Rose Ln
- 1319 Kenzi Rose Ln
- 1338 Kenzi Rose Ln
- 1113 Buckthorn Dr Unit 2
- 6167 Pembridge Rd
- 1343 Kenzi Rose Ln
- 1331 Kenzi Rose Ln
- 1335 Kenzi Rose Ln
- 1339 Kenzi Rose Ln
