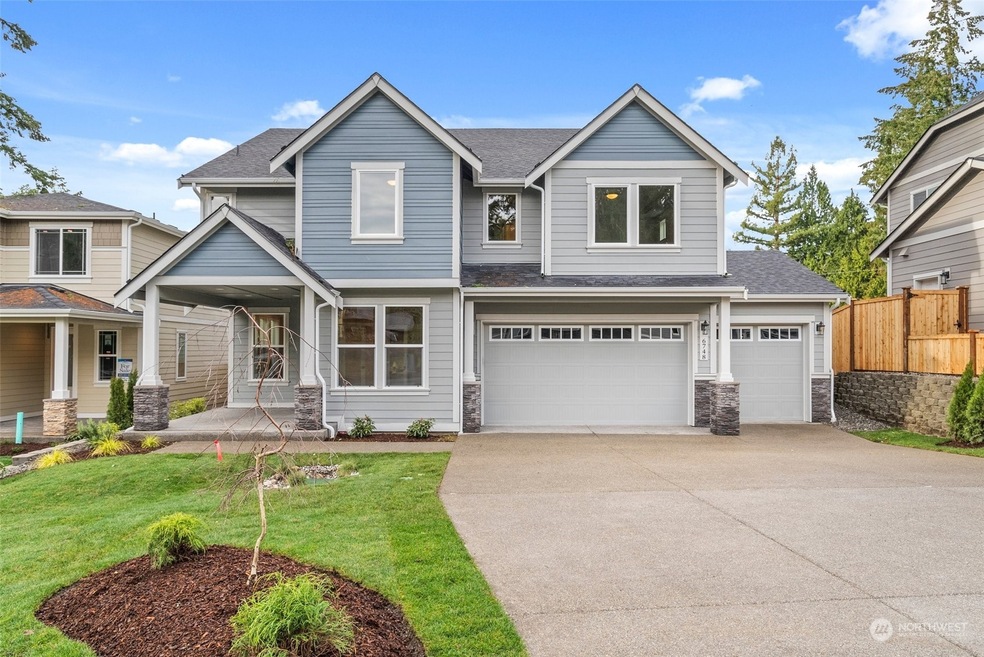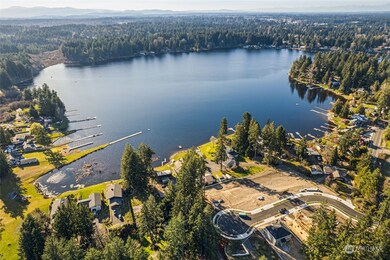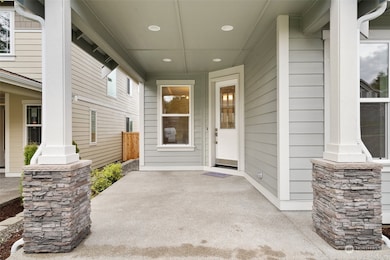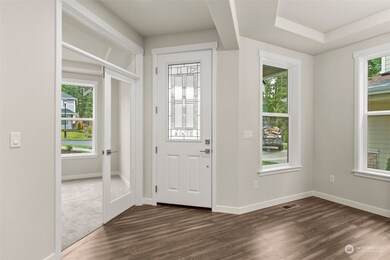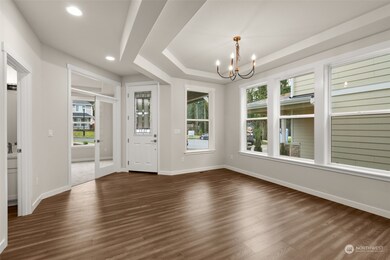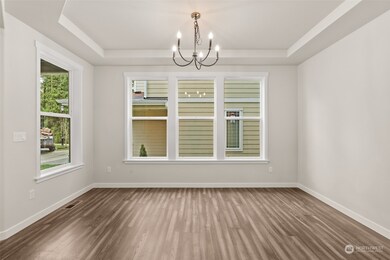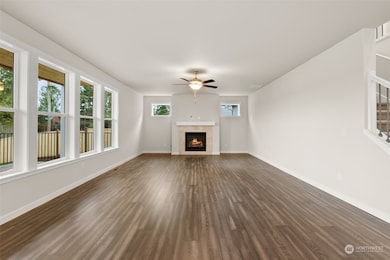
$898,500
- 3 Beds
- 2 Baths
- 1,706 Sq Ft
- 7223 20th Ave SE
- Lacey, WA
Just in time for SUMMER in Low Maintenance Lakeside Living! This 1-story waterfront retreat doesn’t just check boxes; it blows them out of the water. From 4yr old roof to driveway made for the whole squad, it’s all about ease & style. Inside, wood floors, updated lighting, frplc & wood stove warm up the space, while vaulted family room w/exposed beams & plank ceiling? Totally jaw-dropping. The
Jami Downing Abbey Realty Inc
