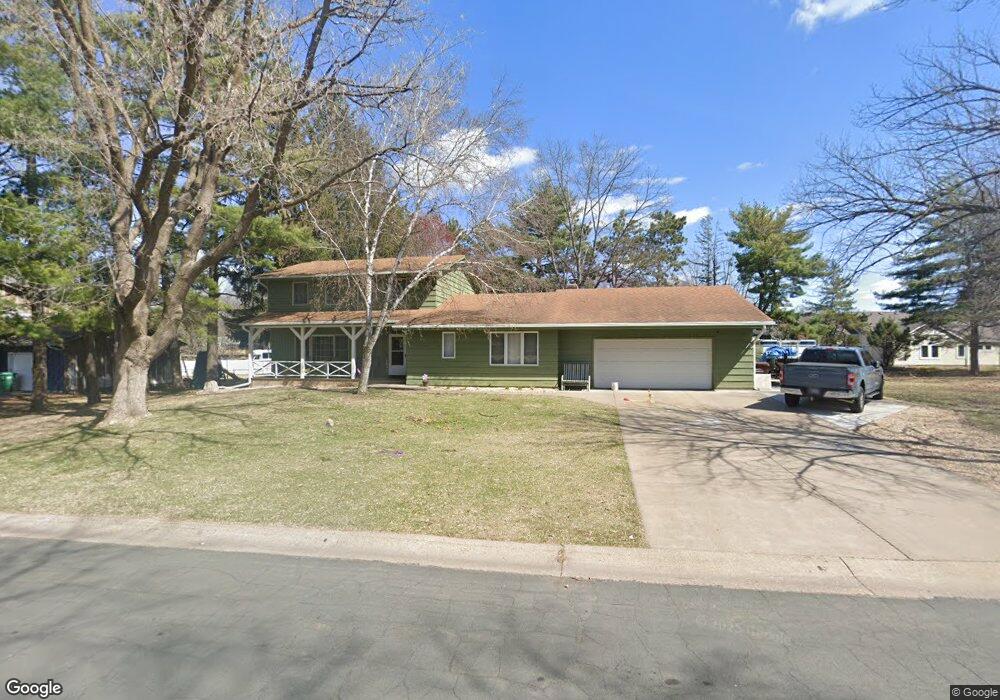6748 Marilyn Dr Maple Grove, MN 55369
Estimated Value: $504,000 - $575,000
5
Beds
5
Baths
3,408
Sq Ft
$159/Sq Ft
Est. Value
About This Home
This home is located at 6748 Marilyn Dr, Maple Grove, MN 55369 and is currently estimated at $540,335, approximately $158 per square foot. 6748 Marilyn Dr is a home located in Hennepin County with nearby schools including Cedar Island Elementary School, Maple Grove Middle School, and Osseo Senior High School.
Ownership History
Date
Name
Owned For
Owner Type
Purchase Details
Closed on
Nov 20, 2015
Sold by
Granger Sally L
Bought by
Crawford James and Bresnahan Katherine
Current Estimated Value
Home Financials for this Owner
Home Financials are based on the most recent Mortgage that was taken out on this home.
Original Mortgage
$304,000
Interest Rate
3.78%
Mortgage Type
New Conventional
Create a Home Valuation Report for This Property
The Home Valuation Report is an in-depth analysis detailing your home's value as well as a comparison with similar homes in the area
Home Values in the Area
Average Home Value in this Area
Purchase History
| Date | Buyer | Sale Price | Title Company |
|---|---|---|---|
| Crawford James | $320,000 | Titlenexus Llc |
Source: Public Records
Mortgage History
| Date | Status | Borrower | Loan Amount |
|---|---|---|---|
| Previous Owner | Crawford James | $304,000 |
Source: Public Records
Tax History Compared to Growth
Tax History
| Year | Tax Paid | Tax Assessment Tax Assessment Total Assessment is a certain percentage of the fair market value that is determined by local assessors to be the total taxable value of land and additions on the property. | Land | Improvement |
|---|---|---|---|---|
| 2024 | $5,724 | $472,400 | $131,300 | $341,100 |
| 2023 | $5,376 | $457,900 | $122,900 | $335,000 |
| 2022 | $4,433 | $462,400 | $120,000 | $342,400 |
| 2021 | $4,398 | $367,900 | $78,200 | $289,700 |
| 2020 | $4,650 | $358,200 | $78,200 | $280,000 |
| 2019 | $4,495 | $361,600 | $87,300 | $274,300 |
| 2018 | $4,366 | $332,200 | $74,300 | $257,900 |
| 2017 | $4,315 | $303,000 | $68,000 | $235,000 |
| 2016 | $4,472 | $308,700 | $81,000 | $227,700 |
| 2015 | $4,132 | $280,000 | $61,000 | $219,000 |
| 2014 | -- | $260,400 | $63,500 | $196,900 |
Source: Public Records
Map
Nearby Homes
- 6543 Bluebird Dr
- 6904 Ives Ln N
- 6739 Yucca Ln N
- 13764 69th Ave N
- 6220 Kirkwood Ln N
- 6290 Yucca Ln N
- 12688 74th Ave N Unit 36
- 13445 73rd Place N
- 7331 Berkshire Way
- 6245 Annapolis Ln N
- 11081 69th Ave N
- 10947 69th Ave N
- 11053 N Eagle Lake Blvd
- 14229 63rd Ave N
- 7573 Wedgewood Way Unit 7573
- 7648 Wedgewood Ct N
- 7087 Wellington Ln N
- 6170 Dallas Ln N
- 5829 Forestview Ln N
- 13715 59th Place N
- 6770 Marilyn Dr
- 6769 E Fish Lake Rd
- 6734 Marilyn Dr
- 6743 Marilyn Dr
- 6765 Marilyn Dr
- 6757 E Fish Lake Rd
- 6727 Marilyn Dr
- 6781 Marilyn Dr
- 6739 E Fish Lake Rd
- 6683 Cardinal Cir
- 6693 Cardinal Cir
- 6772 E Fish Lake Rd
- 6673 Cardinal Cir
- 6817 E Fish Lake Rd
- 6808 E Fish Lake Rd
- 6727 E Fish Lake Rd
- 6690 Cardinal Cir
- 6663 Cardinal Cir
- 6715 E Fish Lake Rd
- 12476 66th Place N
