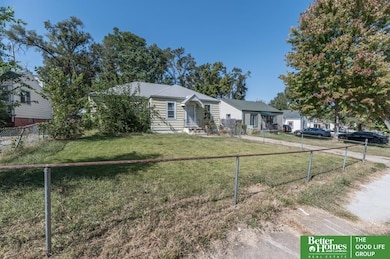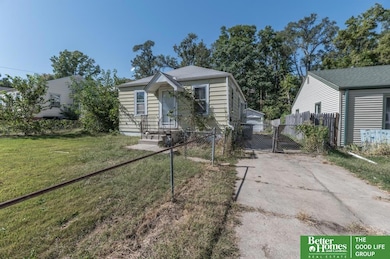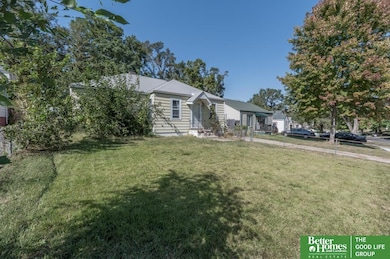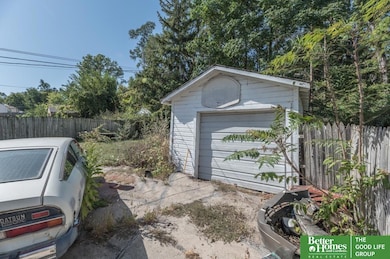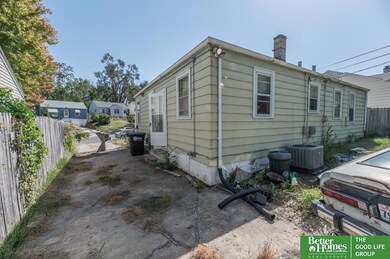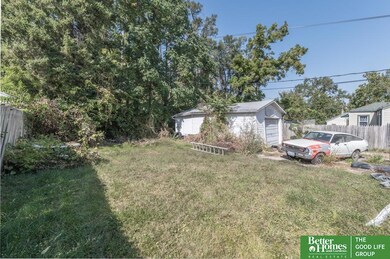
6748 N 33rd St Omaha, NE 68112
Florence NeighborhoodHighlights
- Ranch Style House
- 1 Car Detached Garage
- Patio
- No HOA
- Porch
- Forced Air Heating and Cooling System
About This Home
As of June 2025Seller is taking highest and best offers until 630 pm Monday October 14th. Attention Investors! This ranch home has great potential and solid structure. Surprisingly spacious, this 3-bedroom property is being sold as-is. There are hardwood floors beneath the carpet and a cozy eat-in area in the kitchen. Plus, a bonus room in the basement offers the perfect space for an office. This could be a fantastic addition to your investment portfolio! AMA
Last Agent to Sell the Property
Better Homes and Gardens R.E. License #20070815 Listed on: 10/03/2024

Home Details
Home Type
- Single Family
Est. Annual Taxes
- $2,135
Year Built
- Built in 1944
Lot Details
- 6,970 Sq Ft Lot
- Chain Link Fence
Parking
- 1 Car Detached Garage
Home Design
- Ranch Style House
- Block Foundation
Interior Spaces
- Ceiling Fan
- Finished Basement
Bedrooms and Bathrooms
- 3 Bedrooms
- 1 Full Bathroom
Outdoor Features
- Patio
- Porch
Schools
- Minne Lusa Elementary School
- Mcmillan Middle School
- North High School
Utilities
- Forced Air Heating and Cooling System
- Heating System Uses Gas
Community Details
- No Home Owners Association
- Dillons Subdivision
Listing and Financial Details
- Assessor Parcel Number 0923450000
Ownership History
Purchase Details
Home Financials for this Owner
Home Financials are based on the most recent Mortgage that was taken out on this home.Purchase Details
Home Financials for this Owner
Home Financials are based on the most recent Mortgage that was taken out on this home.Purchase Details
Home Financials for this Owner
Home Financials are based on the most recent Mortgage that was taken out on this home.Similar Homes in Omaha, NE
Home Values in the Area
Average Home Value in this Area
Purchase History
| Date | Type | Sale Price | Title Company |
|---|---|---|---|
| Warranty Deed | $230,000 | Aksarben Title | |
| Warranty Deed | $230,000 | Aksarben Title | |
| Warranty Deed | $110,000 | Platinum Title | |
| Interfamily Deed Transfer | -- | None Available |
Mortgage History
| Date | Status | Loan Amount | Loan Type |
|---|---|---|---|
| Open | $234,945 | VA | |
| Previous Owner | $69,190 | FHA | |
| Previous Owner | $66,750 | New Conventional |
Property History
| Date | Event | Price | Change | Sq Ft Price |
|---|---|---|---|---|
| 06/20/2025 06/20/25 | Sold | $230,000 | 0.0% | $121 / Sq Ft |
| 05/25/2025 05/25/25 | Pending | -- | -- | -- |
| 05/15/2025 05/15/25 | For Sale | $230,000 | +109.1% | $121 / Sq Ft |
| 10/18/2024 10/18/24 | Sold | $110,000 | +10.0% | $58 / Sq Ft |
| 10/14/2024 10/14/24 | Pending | -- | -- | -- |
| 10/03/2024 10/03/24 | For Sale | $100,000 | -- | $53 / Sq Ft |
Tax History Compared to Growth
Tax History
| Year | Tax Paid | Tax Assessment Tax Assessment Total Assessment is a certain percentage of the fair market value that is determined by local assessors to be the total taxable value of land and additions on the property. | Land | Improvement |
|---|---|---|---|---|
| 2023 | $2,135 | $101,200 | $12,800 | $88,400 |
| 2022 | $2,160 | $101,200 | $12,800 | $88,400 |
| 2021 | $1,837 | $86,800 | $12,800 | $74,000 |
| 2020 | $1,666 | $77,800 | $12,800 | $65,000 |
| 2019 | $1,428 | $66,500 | $800 | $65,700 |
| 2018 | $1,333 | $62,000 | $800 | $61,200 |
| 2017 | $862 | $39,900 | $800 | $39,100 |
| 2016 | $693 | $32,300 | $700 | $31,600 |
| 2015 | $1,294 | $61,100 | $4,300 | $56,800 |
| 2014 | $1,294 | $61,100 | $4,300 | $56,800 |
Agents Affiliated with this Home
-
Brittany Hatjinos

Seller's Agent in 2025
Brittany Hatjinos
eXp Realty LLC
(402) 515-6742
2 in this area
32 Total Sales
-
Susan Vaccaro

Buyer's Agent in 2025
Susan Vaccaro
Nebraska Realty
(402) 770-2387
3 in this area
66 Total Sales
-
Angie Thiel

Seller's Agent in 2024
Angie Thiel
Better Homes and Gardens R.E.
(402) 990-4386
2 in this area
155 Total Sales
Map
Source: Great Plains Regional MLS
MLS Number: 22425436
APN: 2345-0000-09
- 6715 N 33rd St
- 3041 Vane St
- 6920 N 30th St
- 3016 Newport Ave
- 6532 N 33rd St
- 6514 N 31st Ave
- 3041 Scott Cir
- 7225 N 35th Street Cir
- 7205 Northridge Dr
- 2880 Bauman Ave
- 6332 N 32nd St
- 6348 N 34th St
- 2851 Bauman Ave
- 2852 Martin Ave
- 7310 N 29th St
- 3331 Forest Lawn Ave
- 6501 N 37th St
- 6324 N 36th Ave
- 6320 N 36th Ave
- 6316 N 36th Ave

