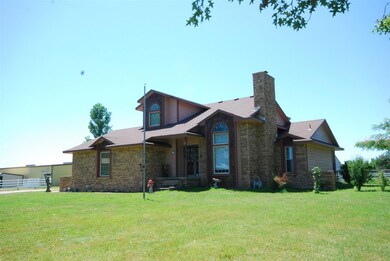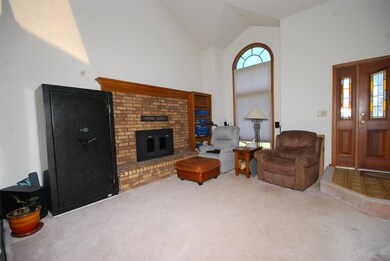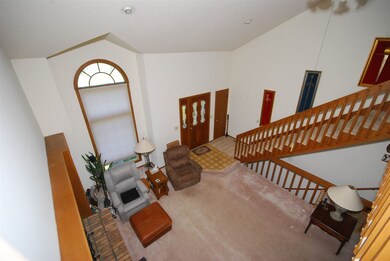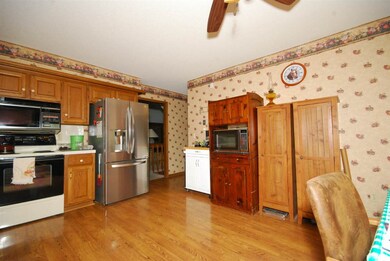
6749 N Meridian Ave Wichita, KS 67204
Estimated Value: $708,000
Highlights
- Horses Allowed On Property
- RV Access or Parking
- Wooded Lot
- Spa
- 25.25 Acre Lot
- Vaulted Ceiling
About This Home
As of November 2019Country lifestyle on blacktop with easy city access!! Near K96 and also 235. 25.25 Fenced acres just south of Valley Center. 3 Bedroom/3 Bathroom home with a family room and rough-in bath in the basement. Vaulted ceilings with a loft office area. The remodeled master bathroom has Onyx walk-in shower and matching Onyx double vanity. Outbuildings includes: 40x60 Morton building, 40x75 building with concrete floor, 20x40 horse barn with 4 stalls, a 13x16 loafing shed and a newer chicken coop with yard. Also a separate dog yard area, fenced garden area and orchard with pear, peach, cherry and almond trees! Reverse Osmosis (RO) System. Hot tub stays. Acreage is currently farmed - Brome.
Last Agent to Sell the Property
Annette Oleson
EXP Realty, LLC License #SP00050611 Listed on: 07/23/2019

Home Details
Home Type
- Single Family
Est. Annual Taxes
- $4,065
Year Built
- Built in 1984
Lot Details
- 25.25 Acre Lot
- Chain Link Fence
- Wooded Lot
Home Design
- Traditional Architecture
- Frame Construction
- Composition Roof
Interior Spaces
- 1.5-Story Property
- Vaulted Ceiling
- Ceiling Fan
- Skylights
- Wood Burning Fireplace
- Fireplace Features Blower Fan
- Window Treatments
- Family Room
- Living Room with Fireplace
- Formal Dining Room
- Laminate Flooring
Kitchen
- Oven or Range
- Electric Cooktop
- Range Hood
- Dishwasher
- Disposal
Bedrooms and Bathrooms
- 3 Bedrooms
- Primary Bedroom on Main
- Walk-In Closet
- 3 Full Bathrooms
- Dual Vanity Sinks in Primary Bathroom
- Bathtub and Shower Combination in Primary Bathroom
Laundry
- Laundry Room
- Laundry on main level
- Sink Near Laundry
- 220 Volts In Laundry
Partially Finished Basement
- Basement Fills Entire Space Under The House
- Rough-In Basement Bathroom
- Basement Storage
- Natural lighting in basement
Home Security
- Storm Windows
- Storm Doors
Parking
- 2 Car Attached Garage
- Oversized Parking
- Side Facing Garage
- Garage Door Opener
- RV Access or Parking
Outdoor Features
- Spa
- Covered patio or porch
- Outdoor Storage
- Outbuilding
- Rain Gutters
Schools
- Valley Center Elementary And Middle School
- Valley Center High School
Horse Facilities and Amenities
- Horses Allowed On Property
- Corral
Utilities
- Forced Air Heating and Cooling System
- Heat Pump System
- Heating System Powered By Leased Propane
- Propane
- Private Water Source
- Water Purifier
- Septic Tank
Community Details
- None Listed On Tax Record Subdivision
Listing and Financial Details
- Assessor Parcel Number 20173-00286635
Ownership History
Purchase Details
Home Financials for this Owner
Home Financials are based on the most recent Mortgage that was taken out on this home.Similar Homes in the area
Home Values in the Area
Average Home Value in this Area
Purchase History
| Date | Buyer | Sale Price | Title Company |
|---|---|---|---|
| Lopez Jose | -- | Security 1St Title Llc |
Mortgage History
| Date | Status | Borrower | Loan Amount |
|---|---|---|---|
| Open | Lopez Venessa Y | $70,000 | |
| Open | Lopez Jose | $530,000 | |
| Previous Owner | Pedruzzi Jason H | $580,000 |
Property History
| Date | Event | Price | Change | Sq Ft Price |
|---|---|---|---|---|
| 11/15/2019 11/15/19 | Sold | -- | -- | -- |
| 10/09/2019 10/09/19 | Pending | -- | -- | -- |
| 09/12/2019 09/12/19 | Price Changed | $427,000 | -3.0% | $181 / Sq Ft |
| 08/27/2019 08/27/19 | Price Changed | $440,000 | -2.2% | $187 / Sq Ft |
| 07/23/2019 07/23/19 | For Sale | $450,000 | -- | $191 / Sq Ft |
Tax History Compared to Growth
Tax History
| Year | Tax Paid | Tax Assessment Tax Assessment Total Assessment is a certain percentage of the fair market value that is determined by local assessors to be the total taxable value of land and additions on the property. | Land | Improvement |
|---|---|---|---|---|
| 2023 | $10,420 | $79,745 | $3,055 | $76,690 |
| 2022 | $4,907 | $39,945 | $2,937 | $37,008 |
| 2021 | $5,256 | $42,668 | $2,885 | $39,783 |
| 2020 | $116 | $38,050 | $3,459 | $34,591 |
| 2019 | $4,097 | $34,065 | $3,286 | $30,779 |
| 2018 | $4,071 | $34,679 | $2,164 | $32,515 |
| 2017 | $4,077 | $0 | $0 | $0 |
| 2016 | $3,974 | $0 | $0 | $0 |
| 2015 | $3,954 | $0 | $0 | $0 |
| 2014 | $3,943 | $0 | $0 | $0 |
Agents Affiliated with this Home
-

Seller's Agent in 2019
Annette Oleson
EXP Realty, LLC
(316) 461-1813
-
Cheryl Hadley

Buyer's Agent in 2019
Cheryl Hadley
Reece Nichols South Central Kansas
(316) 978-9777
58 Total Sales
Map
Source: South Central Kansas MLS
MLS Number: 569919
APN: 081-12-0-14-00-002.00
- 6538 N Bella Rd
- 5903 N Saint Paul Ct
- 6043 N Meridian Ave
- 3120 W 58th St N
- 2805 W 58th St N
- 5849 N Saint Paul Ct
- 5923 N Saint Paul Ct
- 5939 N Saint Paul Ct
- 5814 N Edwards Ct
- 5806 N Edwards Ct
- 2518 W 55th St N
- 2610 W 55th St N
- 2616 W 55th St N
- 2810 W 55th St N
- 5715 N Sedgwick St
- 110 S Gatewood St
- Lot 20 Block A Rio Bella Addition
- Lot 26 Block A Rio Bella Addition
- Lot 25 Block A Rio Bella Addition
- Lot 23 Block A Rio Bella Addition
- 6749 N Meridian Ave
- 6773 N Meridian Ave
- 6697 N Meridian Ave
- 6807 N Meridian Ave
- 2401 W 69th St N
- 6767 N Meridian Ave
- 2405 W 69th St N
- 2403 W 69th St N
- 2100 W Evanston St
- 6559 N Bella Rd
- 7000 Chaparral St
- 2240 W 69th St N
- 1930 W Evanston St
- 6750 N Sheridan St
- 2001 W Evanston St
- 6545 N Bella Rd
- 2210 W 69th St N
- 7001 Chaparral St
- 6538 N Bella Ct
- 1914 W Evanston St






