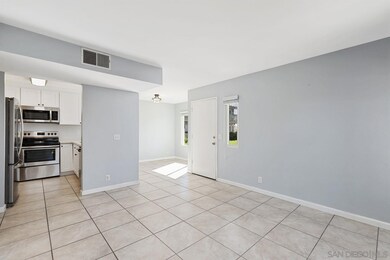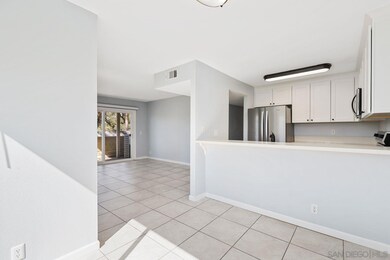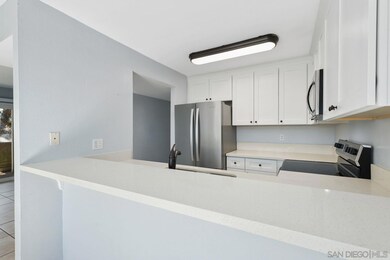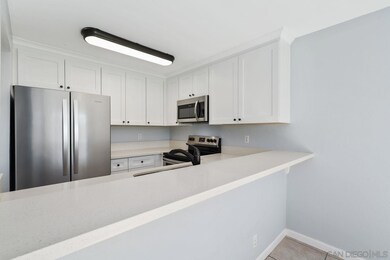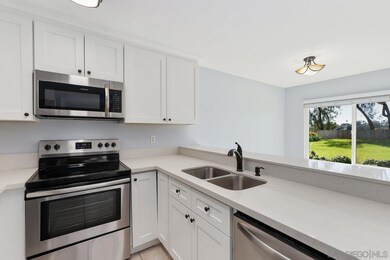
Estimated Value: $424,000 - $448,000
Highlights
- Fitness Center
- Heated In Ground Pool
- Mountain View
- Rancho Buena Vista High School Rated A-
- Updated Kitchen
- Clubhouse
About This Home
As of May 2024Welcome home to this stunning ground floor condo that's been beautifully upgraded and is ready for you to move right in! Nestled in a private corner location, this residence offers the perfect blend of comfort, convenience, and style. Inside, you'll be greeted by a remodeled kitchen featuring elegant white shaker style cabinets, sleek stainless steel appliances, and bright quartz countertops. The kitchen seamlessly transitions into the dining area and living room, creating an inviting open-concept layout. Sliders lead from the living room to the open patio, perfect for enjoying morning coffee or evening sunsets in peaceful privacy. Down the hall, you'll find a generously sized bedroom boasting ample space and natural light. The large closet with organizer provides plenty of storage, while the full bathroom offers modern amenities and convenience. For added ease, a full-size stack washer and dryer are included inside the unit, making laundry day a breeze. Outside, enjoy the serenity of the greenbelt while maintaining privacy in your own oasis. Parking is a breeze with a one-car garage and an assigned parking space. But the amenities don't stop there – the community offers a sparkling pool, tennis courts, and a workout room, providing endless opportunities for recreation and relaxation. Don't miss your chance to call this impeccable condo home!
Last Agent to Sell the Property
Iciar Weber
Redfin Corporation License #02009910 Listed on: 04/18/2024

Property Details
Home Type
- Condominium
Est. Annual Taxes
- $3,849
Year Built
- Built in 1986
Lot Details
- Partially Fenced Property
- Sprinklers on Timer
HOA Fees
- $472 Monthly HOA Fees
Parking
- 1 Car Detached Garage
- Single Garage Door
- Garage Door Opener
- Uncovered Parking
- Assigned Parking
Property Views
- Mountain
- Park or Greenbelt
Home Design
- Composition Roof
Interior Spaces
- 708 Sq Ft Home
- 2-Story Property
- Built-In Features
- Living Room with Attached Deck
- Formal Dining Room
- Ceramic Tile Flooring
Kitchen
- Updated Kitchen
- Self-Cleaning Convection Oven
- Built-In Range
- Microwave
- Ice Maker
- Water Line To Refrigerator
- Dishwasher
- Granite Countertops
- Disposal
Bedrooms and Bathrooms
- 1 Primary Bedroom on Main
- 1 Full Bathroom
- Bathtub with Shower
Laundry
- Laundry Room
- Stacked Washer and Dryer
Outdoor Features
- Heated In Ground Pool
- Covered patio or porch
Listing and Financial Details
- Assessor Parcel Number 164-082-52-05
Community Details
Overview
- Association fees include common area maintenance, exterior (landscaping), exterior bldg maintenance, limited insurance, roof maintenance, sewer, termite, trash pickup, water, clubhouse paid
- 8 Units
- Sommerset Of Vista Association, Phone Number (760) 941-2443
- The Park Community
Amenities
- Clubhouse
Recreation
- Tennis Courts
- Fitness Center
- Community Pool
- Community Spa
Ownership History
Purchase Details
Home Financials for this Owner
Home Financials are based on the most recent Mortgage that was taken out on this home.Purchase Details
Home Financials for this Owner
Home Financials are based on the most recent Mortgage that was taken out on this home.Purchase Details
Home Financials for this Owner
Home Financials are based on the most recent Mortgage that was taken out on this home.Purchase Details
Purchase Details
Purchase Details
Purchase Details
Purchase Details
Home Financials for this Owner
Home Financials are based on the most recent Mortgage that was taken out on this home.Purchase Details
Home Financials for this Owner
Home Financials are based on the most recent Mortgage that was taken out on this home.Purchase Details
Home Financials for this Owner
Home Financials are based on the most recent Mortgage that was taken out on this home.Similar Homes in the area
Home Values in the Area
Average Home Value in this Area
Purchase History
| Date | Buyer | Sale Price | Title Company |
|---|---|---|---|
| Acevedo Rudy | $435,000 | Title Forward Of California | |
| Stratton Helen Ann | $260,000 | First American Title Company | |
| Mccann Kathleen M | $110,000 | Fidelity National Title Comp | |
| Lamontagne Rose Marie | -- | Fidelity National Title Comp | |
| Lamontagne Rose Marie | -- | None Available | |
| Lamontagne Rose Marie | $110,000 | Lsi Title Company | |
| Federal Home Loan Mortgage Corporation | $138,225 | Fidelity Natl Title Ins Co | |
| Leyva Erika | $245,000 | New Century Title Company | |
| Billings Jason T | -- | First American Title | |
| Brandes Tamara S | $75,000 | Chicago Title Co |
Mortgage History
| Date | Status | Borrower | Loan Amount |
|---|---|---|---|
| Open | Acevedo Rudy | $421,950 | |
| Previous Owner | Stratton Helen Ann | $187,500 | |
| Previous Owner | Stratton Helen Ann | $195,000 | |
| Previous Owner | Leyva Erika | $51,000 | |
| Previous Owner | Leyva Erika | $204,000 | |
| Previous Owner | Leyva Erika | $245,000 | |
| Previous Owner | Billings Jason T | $110,000 | |
| Previous Owner | Brandes Tamara S | $72,900 |
Property History
| Date | Event | Price | Change | Sq Ft Price |
|---|---|---|---|---|
| 05/10/2024 05/10/24 | Sold | $435,000 | +1.2% | $614 / Sq Ft |
| 04/22/2024 04/22/24 | Pending | -- | -- | -- |
| 04/18/2024 04/18/24 | For Sale | $429,900 | +65.3% | $607 / Sq Ft |
| 12/27/2018 12/27/18 | Sold | $260,000 | 0.0% | $367 / Sq Ft |
| 12/06/2018 12/06/18 | Pending | -- | -- | -- |
| 11/29/2018 11/29/18 | For Sale | $260,000 | +136.4% | $367 / Sq Ft |
| 08/24/2012 08/24/12 | Sold | $110,000 | -8.3% | $155 / Sq Ft |
| 07/25/2012 07/25/12 | Pending | -- | -- | -- |
| 06/28/2012 06/28/12 | For Sale | $120,000 | -- | $169 / Sq Ft |
Tax History Compared to Growth
Tax History
| Year | Tax Paid | Tax Assessment Tax Assessment Total Assessment is a certain percentage of the fair market value that is determined by local assessors to be the total taxable value of land and additions on the property. | Land | Improvement |
|---|---|---|---|---|
| 2024 | $3,849 | $284,343 | $129,246 | $155,097 |
| 2023 | $3,774 | $278,768 | $126,712 | $152,056 |
| 2022 | $3,766 | $273,303 | $124,228 | $149,075 |
| 2021 | $3,684 | $267,945 | $121,793 | $146,152 |
| 2020 | $3,660 | $265,199 | $120,545 | $144,654 |
| 2019 | $3,611 | $260,000 | $118,182 | $141,818 |
| 2018 | $2,005 | $119,046 | $54,112 | $64,934 |
| 2017 | $1,980 | $116,712 | $53,051 | $63,661 |
| 2016 | $1,937 | $114,424 | $52,011 | $62,413 |
| 2015 | $1,922 | $112,706 | $51,230 | $61,476 |
| 2014 | $1,880 | $110,499 | $50,227 | $60,272 |
Agents Affiliated with this Home
-

Seller's Agent in 2024
Iciar Weber
Redfin Corporation
(310) 801-2366
-
Reem Bollinger

Buyer's Agent in 2024
Reem Bollinger
Altatera Inc
(707) 297-1097
1 in this area
25 Total Sales
-
Diane Conaway

Seller's Agent in 2018
Diane Conaway
RE/MAX
(760) 500-1030
1 in this area
55 Total Sales
-
Daryl Fishbough

Seller's Agent in 2012
Daryl Fishbough
Cypress Realty & Mortgage
(760) 473-1815
14 Total Sales
-
Peter Andrews

Seller Co-Listing Agent in 2012
Peter Andrews
Cypress Realty & Mortgage
(760) 822-7595
13 Total Sales
Map
Source: San Diego MLS
MLS Number: 240008343
APN: 164-082-52-05
- 175 Bronze Way
- 225 Diamond Way Unit 212
- 129 Brass Ln
- 801-19 W Vista Way
- 760 Silver Dr
- 699 Ascot Dr
- 229 Yacon St
- 317 N Melrose Dr Unit B
- 325 N Melrose Dr Unit A
- 317 N Melrose Dr Unit E
- 375 N Melrose Dr Unit A
- 371 N Melrose Dr Unit A
- 383 N Melrose Dr Unit G
- 345 N Melrose Dr Unit G
- 337 N Melrose Dr Unit E
- 757 Anns Way
- 411 Palmbark St
- 219 Plymouth Dr
- 809 Olive Ave Unit 11
- 809 Olive Ave Unit 35
- 681 Diamond Way Unit 244
- 681 Diamond Way Unit 243
- 681 Diamond Way Unit 242
- 681 Diamond Way Unit 241
- 675 Diamond Way Unit 240
- 675 Diamond Way Unit 239
- 675 Diamond Way Unit 238
- 675 Diamond Way Unit 237
- 681 Diamond Way Unit 144
- 681 Diamond Way Unit 143
- 681 Diamond Way Unit 142
- 681 Diamond Way Unit 141
- 675 Diamond Way Unit 140
- 675 Diamond Way Unit 139
- 675 Diamond Way Unit 138
- 675 Diamond Way Unit 137
- 669 Diamond Way Unit 134
- 669 Diamond Way Unit 236
- 669 Diamond Way Unit 235
- 669 Diamond Way Unit 234

