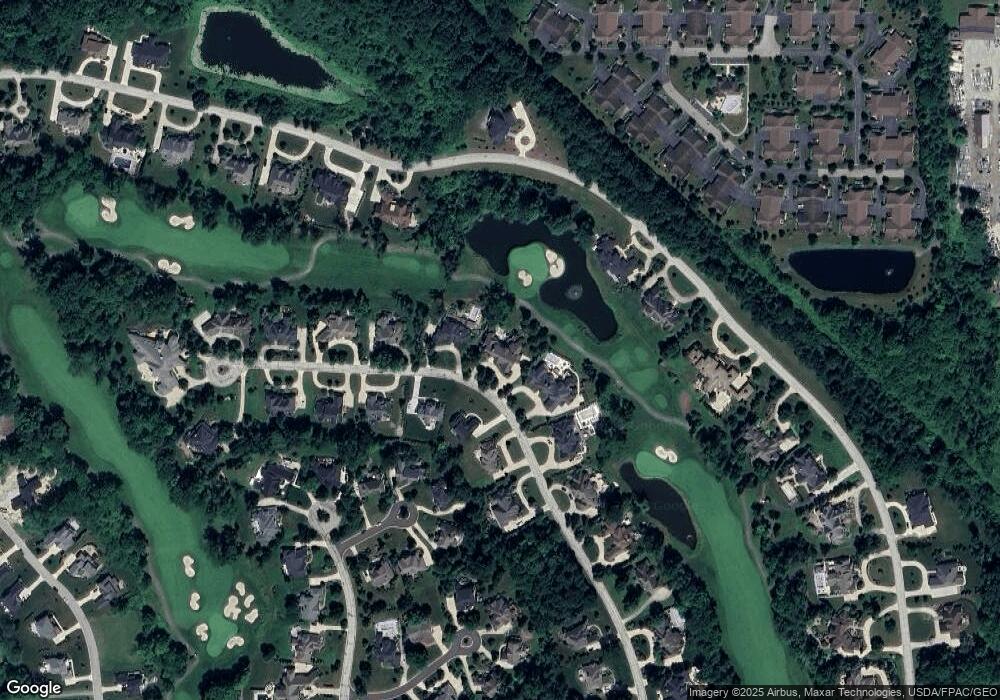675 Hardwick Dr Aurora, OH 44202
Estimated Value: $1,612,176 - $2,405,000
5
Beds
8
Baths
7,705
Sq Ft
$258/Sq Ft
Est. Value
About This Home
This home is located at 675 Hardwick Dr, Aurora, OH 44202 and is currently estimated at $1,988,392, approximately $258 per square foot. 675 Hardwick Dr is a home located in Portage County with nearby schools including Miller Elementary School, Craddock/Miller Elementary School, and Leighton Elementary School.
Ownership History
Date
Name
Owned For
Owner Type
Purchase Details
Closed on
May 6, 2015
Sold by
Mcmillen Scott A and Mcmillen Beth Ann
Bought by
Mccmillen Beth A
Current Estimated Value
Purchase Details
Closed on
Apr 21, 2007
Sold by
Mcmillen Beth Ann and Mcmillen Scott A
Bought by
Mcmillen Scott A and Mcmillen Beth Ann
Home Financials for this Owner
Home Financials are based on the most recent Mortgage that was taken out on this home.
Original Mortgage
$1,410,000
Outstanding Balance
$853,929
Interest Rate
6.18%
Mortgage Type
New Conventional
Estimated Equity
$1,134,463
Purchase Details
Closed on
Nov 30, 2000
Sold by
Breezy Point Limited Partnership
Bought by
Mcmillen Beth Ann
Create a Home Valuation Report for This Property
The Home Valuation Report is an in-depth analysis detailing your home's value as well as a comparison with similar homes in the area
Home Values in the Area
Average Home Value in this Area
Purchase History
| Date | Buyer | Sale Price | Title Company |
|---|---|---|---|
| Mccmillen Beth A | -- | None Available | |
| Mcmillen Scott A | -- | Attorney | |
| Mcmillen Beth Ann | $350,000 | Midland Title Security Inc |
Source: Public Records
Mortgage History
| Date | Status | Borrower | Loan Amount |
|---|---|---|---|
| Open | Mcmillen Scott A | $1,410,000 |
Source: Public Records
Tax History Compared to Growth
Tax History
| Year | Tax Paid | Tax Assessment Tax Assessment Total Assessment is a certain percentage of the fair market value that is determined by local assessors to be the total taxable value of land and additions on the property. | Land | Improvement |
|---|---|---|---|---|
| 2024 | $29,322 | $655,940 | $91,880 | $564,060 |
| 2023 | $27,856 | $507,330 | $73,500 | $433,830 |
| 2022 | $25,225 | $507,330 | $73,500 | $433,830 |
| 2021 | $25,368 | $507,330 | $73,500 | $433,830 |
| 2020 | $23,139 | $432,040 | $73,500 | $358,540 |
| 2019 | $23,325 | $432,040 | $73,500 | $358,540 |
| 2018 | $27,004 | $454,690 | $104,760 | $349,930 |
| 2017 | $27,004 | $454,690 | $104,760 | $349,930 |
| 2016 | $24,332 | $454,690 | $104,760 | $349,930 |
| 2015 | $25,020 | $454,690 | $104,760 | $349,930 |
| 2014 | $25,558 | $454,690 | $104,760 | $349,930 |
| 2013 | -- | $454,690 | $104,760 | $349,930 |
Source: Public Records
Map
Nearby Homes
- 705 Club Dr
- 640 Club Dr W
- 580 Hardwick Dr
- 752 Club Dr W
- 905 Club Dr W
- 622 Club Dr W
- Lyon Plan at Renaissance Park at Geauga Lake - Ranch Homes
- 762 Club Dr W
- 810 Club Dr W
- 830 Club Dr W
- 805 Club Dr W
- 825 Club Dr W
- S/L 3 Iris Place
- 583 Iris Place
- 818 Hilliary Ln
- 179 Seamore Rd
- 136 Brighton Dr
- 950 Memory Ln
- 965-1 Memory Ln
- 970-2 Memory Ln
