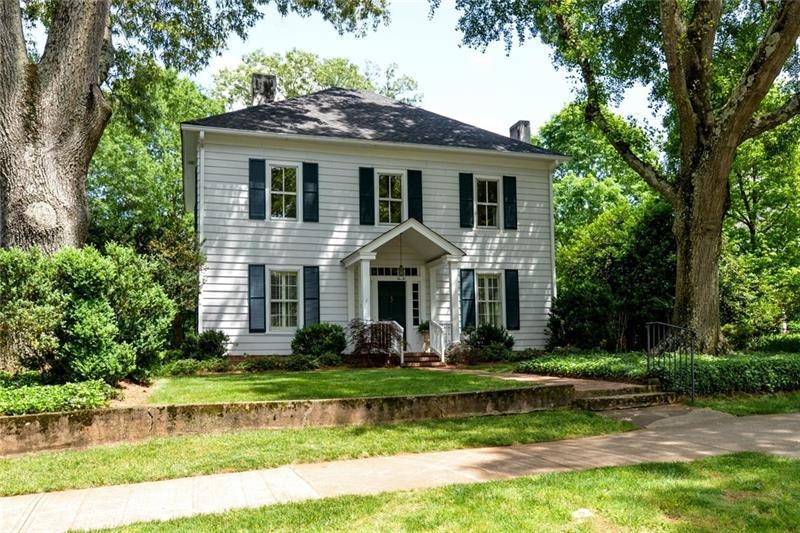
$1,050,000
- 4 Beds
- 3 Baths
- 2,980 Sq Ft
- 9770 Coleman Rd
- Roswell, GA
This fully custom-built modern farmhouse is a rare opportunity, combining high-end craftsmanship, smart technology, and an unbeatable location just one mile from Downtown Roswell's Canton Street. The home's striking curb appeal includes professionally designed landscaping, an advanced drainage system, irrigation for front flower beds, and custom landscape lighting. A covered front porch with wood
Level Up Real Estate Team BHHS Georgia Properties
