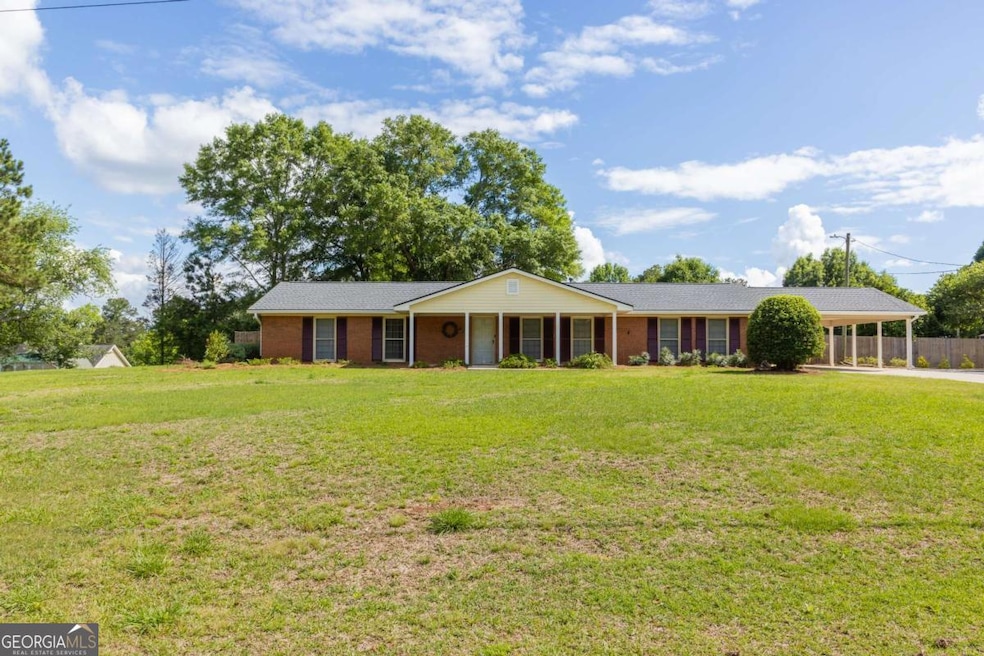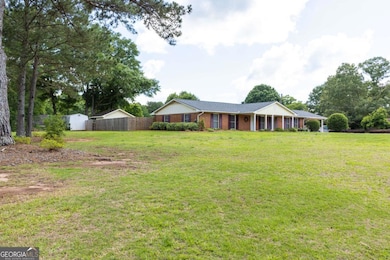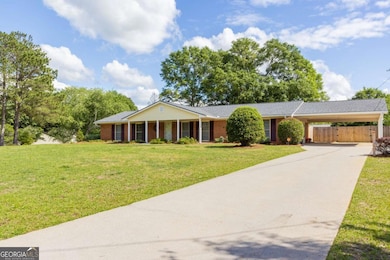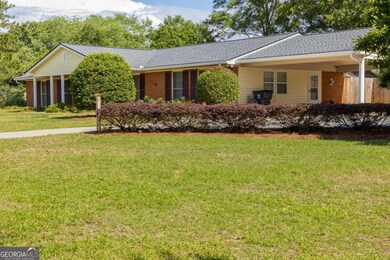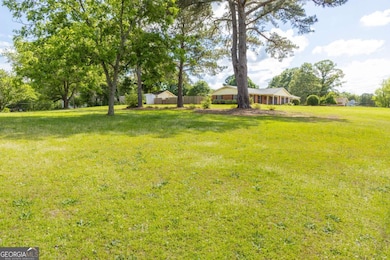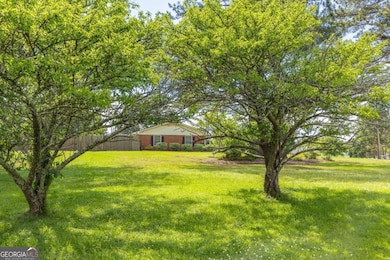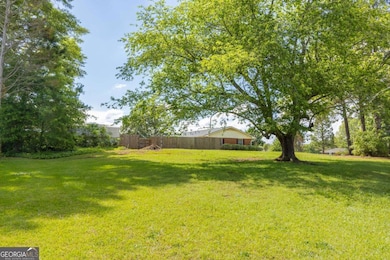Discover the perfect blend of space, comfort, and convenience in this charming 4-bedroom, 2-bath home, nestled on two expansive lots. From the moment you arrive, you'll appreciate the well-kept exterior, new roof, and beautifully maintained grounds. Step inside to a warm and inviting interior that includes a flexible bonus room-ideal for a home office, hobby space, or guest area. The layout is thoughtfully designed for both everyday living and entertaining. Outside, enjoy a large, fenced yard offering privacy and plenty of room to play, garden, or relax. Two exterior storage buildings provide ample space for tools, outdoor gear, or workshop needs. The garden area is ready for your next harvest, and there's plenty of parking for guests, RVs, or extra vehicles. Tucked away on quiet, peaceful streets yet just minutes from shopping, dining, and everyday essentials, this property offers a rare combination of serenity and accessibility. A true gem with room to grow-inside and out.

